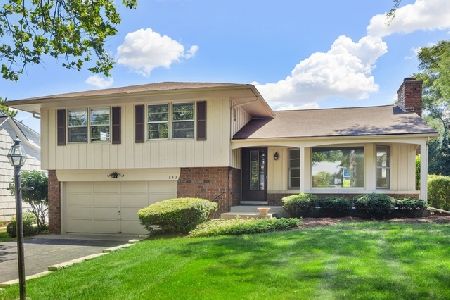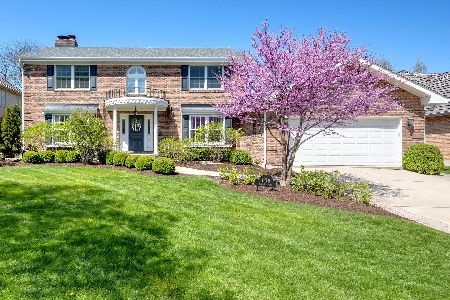831 Adams Street, Hinsdale, Illinois 60521
$757,000
|
Sold
|
|
| Status: | Closed |
| Sqft: | 2,536 |
| Cost/Sqft: | $311 |
| Beds: | 4 |
| Baths: | 4 |
| Year Built: | 1971 |
| Property Taxes: | $10,609 |
| Days On Market: | 3434 |
| Lot Size: | 0,23 |
Description
CAPE COD HOME CHARACTERIZES CHARM & INCREDIBLE NEW RENOVATIONS 2015! AMENITIES: CUSTOM KITCHEN W/GLAZED CABINETRY, TUMBLED MARBLE, GRANITE & SS APPLIANCES, REF/DISHWASHER. FM RM W/EXTENSIVE CUSTOM BUILT-IN CABINETRY ENCASE THE STONE FIREPLACE, W/CONVERSION BAR AREA. NEWER BATHS W/CABINETRY/GRANITE & FLOORING. HARD WOOD FLOORS REFINISHED 15' & HOME RECENTLY PROF PAINTED. FIN LL REC RM W/FULL BATH & BONUS RM. ADDITIONAL NEWER FEATURES 2015: WINDOWS, FURNACE, WASHER/DRYER, PLANTATION SHUTTERS & CARPETING. PROFESSIONALLY LANDSCAPED W/PRIVATE REAR YD BRICK PAVER PATIO/STONE SEAT WALL & PAVER FRONT WALK-WAY. TOP RANKED SCHOOLS!
Property Specifics
| Single Family | |
| — | |
| Cape Cod | |
| 1971 | |
| Full | |
| CAPE COD | |
| No | |
| 0.23 |
| Du Page | |
| Christopher Hills | |
| 0 / Not Applicable | |
| None | |
| Lake Michigan | |
| Public Sewer | |
| 09323740 | |
| 0911420009 |
Nearby Schools
| NAME: | DISTRICT: | DISTANCE: | |
|---|---|---|---|
|
Grade School
Madison Elementary School |
181 | — | |
|
Middle School
Hinsdale Middle School |
181 | Not in DB | |
|
High School
Hinsdale Central High School |
86 | Not in DB | |
Property History
| DATE: | EVENT: | PRICE: | SOURCE: |
|---|---|---|---|
| 22 Feb, 2017 | Sold | $757,000 | MRED MLS |
| 28 Dec, 2016 | Under contract | $789,000 | MRED MLS |
| 23 Aug, 2016 | Listed for sale | $789,000 | MRED MLS |
Room Specifics
Total Bedrooms: 4
Bedrooms Above Ground: 4
Bedrooms Below Ground: 0
Dimensions: —
Floor Type: Carpet
Dimensions: —
Floor Type: Carpet
Dimensions: —
Floor Type: Carpet
Full Bathrooms: 4
Bathroom Amenities: Double Sink,Soaking Tub
Bathroom in Basement: 1
Rooms: Foyer,Recreation Room,Bonus Room
Basement Description: Finished
Other Specifics
| 2 | |
| Concrete Perimeter | |
| Asphalt | |
| — | |
| — | |
| 71X140 | |
| — | |
| Full | |
| Hardwood Floors | |
| Range, Microwave, Dishwasher, Refrigerator, Washer, Dryer, Disposal, Stainless Steel Appliance(s) | |
| Not in DB | |
| — | |
| — | |
| — | |
| Wood Burning, Gas Starter |
Tax History
| Year | Property Taxes |
|---|---|
| 2017 | $10,609 |
Contact Agent
Nearby Similar Homes
Nearby Sold Comparables
Contact Agent
Listing Provided By
Coldwell Banker Residential










