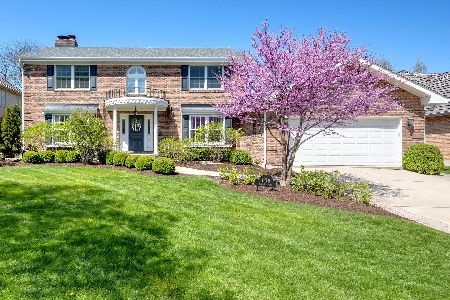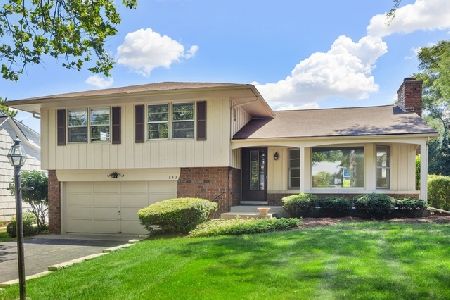836 Bodin Street, Hinsdale, Illinois 60521
$864,000
|
Sold
|
|
| Status: | Closed |
| Sqft: | 3,110 |
| Cost/Sqft: | $273 |
| Beds: | 5 |
| Baths: | 3 |
| Year Built: | 1982 |
| Property Taxes: | $12,125 |
| Days On Market: | 4107 |
| Lot Size: | 0,22 |
Description
EXCEPTIONAL VALUE! LIKE NEW BEAUTIFUL BRICK TRADITIONAL HOME ON A QUIET STREET. ELEGANT LIV RM W/ FPLC. FAM RM W/ FPLC & WET BAR. GORGEOUS CHEFS KIT W/GRANITE & SS APPLS,PRIVATE STUDY/1ST FLR BED & BATH. HWD FLRS.PLANTATION SHUTTERS. SMASHING MASTER W/ SPA BATH & GEN CLOSETS. FINISHED LL. SUN ROOM OVERLOOKS PRIVATE YARD. FIRST FLOOR LAUNDRY/MUD RM. PRISTINE CONDITION. WALK TO ALL SCHOOLS, TOWN & TRAIN.
Property Specifics
| Single Family | |
| — | |
| Traditional | |
| 1982 | |
| Partial | |
| — | |
| No | |
| 0.22 |
| Du Page | |
| — | |
| 0 / Not Applicable | |
| None | |
| Lake Michigan,Public | |
| Public Sewer, Sewer-Storm | |
| 08758498 | |
| 0911420041 |
Nearby Schools
| NAME: | DISTRICT: | DISTANCE: | |
|---|---|---|---|
|
Grade School
Madison Elementary School |
181 | — | |
|
High School
Hinsdale Central High School |
86 | Not in DB | |
|
Alternate Junior High School
Hinsdale Middle School |
— | Not in DB | |
Property History
| DATE: | EVENT: | PRICE: | SOURCE: |
|---|---|---|---|
| 30 Dec, 2014 | Sold | $864,000 | MRED MLS |
| 27 Oct, 2014 | Under contract | $849,900 | MRED MLS |
| 21 Oct, 2014 | Listed for sale | $849,900 | MRED MLS |
| 30 Jun, 2023 | Sold | $1,165,000 | MRED MLS |
| 10 May, 2023 | Under contract | $1,050,000 | MRED MLS |
| 5 May, 2023 | Listed for sale | $1,050,000 | MRED MLS |
Room Specifics
Total Bedrooms: 5
Bedrooms Above Ground: 5
Bedrooms Below Ground: 0
Dimensions: —
Floor Type: Carpet
Dimensions: —
Floor Type: Carpet
Dimensions: —
Floor Type: Carpet
Dimensions: —
Floor Type: —
Full Bathrooms: 3
Bathroom Amenities: Whirlpool,Separate Shower,Double Sink
Bathroom in Basement: 0
Rooms: Bedroom 5,Breakfast Room,Foyer,Recreation Room,Sun Room
Basement Description: Finished,Crawl
Other Specifics
| 2 | |
| Concrete Perimeter | |
| Concrete | |
| Patio, Screened Patio | |
| — | |
| 74X134 | |
| — | |
| Full | |
| Skylight(s), Bar-Wet, First Floor Bedroom, In-Law Arrangement, First Floor Laundry, First Floor Full Bath | |
| Range, Microwave, Dishwasher, High End Refrigerator, Bar Fridge, Washer, Dryer, Disposal, Wine Refrigerator | |
| Not in DB | |
| Sidewalks, Street Lights | |
| — | |
| — | |
| Wood Burning, Gas Log, Gas Starter |
Tax History
| Year | Property Taxes |
|---|---|
| 2014 | $12,125 |
| 2023 | $17,680 |
Contact Agent
Nearby Similar Homes
Nearby Sold Comparables
Contact Agent
Listing Provided By
Coldwell Banker Residential










