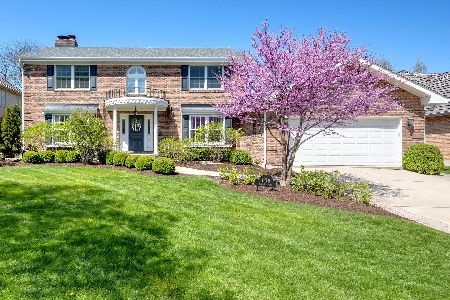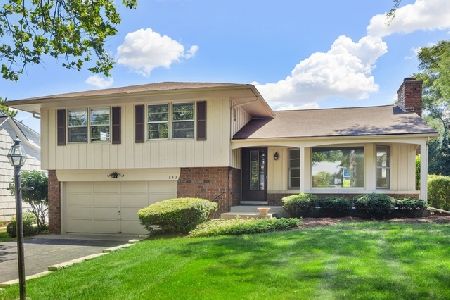840 Bodin Street, Hinsdale, Illinois 60521
$920,000
|
Sold
|
|
| Status: | Closed |
| Sqft: | 3,921 |
| Cost/Sqft: | $242 |
| Beds: | 5 |
| Baths: | 5 |
| Year Built: | 1984 |
| Property Taxes: | $16,358 |
| Days On Market: | 2481 |
| Lot Size: | 0,25 |
Description
Best in class! Everything is updated & fresh. You name it and it's be re-done. Kitchen. Bathrooms. Flooring. If you appreciate perfection, you may be looking at your next new home. It's an extraordinarily large home (with 3921 square feet on just the 1st & 2nd floors). More than generous room sizes. A "wow" sized mud room. Three car attached garage. 2 story sun room. So conveniently located on one of the quietest blocks in the Madison school neighborhood. The easiest walk to Hinsdale Central High School that you'll ever find. A rare opportunity for a lucky family.
Property Specifics
| Single Family | |
| — | |
| — | |
| 1984 | |
| Full | |
| — | |
| No | |
| 0.25 |
| Du Page | |
| — | |
| 0 / Not Applicable | |
| None | |
| Lake Michigan | |
| Public Sewer | |
| 10329025 | |
| 0911420042 |
Nearby Schools
| NAME: | DISTRICT: | DISTANCE: | |
|---|---|---|---|
|
Grade School
Madison Elementary School |
181 | — | |
|
Middle School
Hinsdale Middle School |
181 | Not in DB | |
|
High School
Hinsdale Central High School |
86 | Not in DB | |
Property History
| DATE: | EVENT: | PRICE: | SOURCE: |
|---|---|---|---|
| 13 Dec, 2012 | Sold | $835,000 | MRED MLS |
| 7 Dec, 2012 | Under contract | $849,900 | MRED MLS |
| 6 Dec, 2012 | Listed for sale | $849,900 | MRED MLS |
| 13 Sep, 2019 | Sold | $920,000 | MRED MLS |
| 4 Aug, 2019 | Under contract | $950,000 | MRED MLS |
| — | Last price change | $1,000,000 | MRED MLS |
| 2 Apr, 2019 | Listed for sale | $1,100,000 | MRED MLS |
Room Specifics
Total Bedrooms: 5
Bedrooms Above Ground: 5
Bedrooms Below Ground: 0
Dimensions: —
Floor Type: Carpet
Dimensions: —
Floor Type: Carpet
Dimensions: —
Floor Type: Carpet
Dimensions: —
Floor Type: —
Full Bathrooms: 5
Bathroom Amenities: Separate Shower,Steam Shower,Double Sink,Soaking Tub
Bathroom in Basement: 1
Rooms: Bedroom 5,Office,Heated Sun Room,Recreation Room,Exercise Room,Storage
Basement Description: Finished
Other Specifics
| 3 | |
| — | |
| Concrete | |
| Deck | |
| — | |
| 80 X 134 | |
| — | |
| Full | |
| Vaulted/Cathedral Ceilings, Skylight(s), Bar-Wet, Hardwood Floors, Heated Floors, Walk-In Closet(s) | |
| Double Oven, Microwave, Dishwasher, Refrigerator, Washer, Dryer, Disposal, Cooktop, Range Hood | |
| Not in DB | |
| — | |
| — | |
| — | |
| Double Sided, Gas Log |
Tax History
| Year | Property Taxes |
|---|---|
| 2012 | $13,184 |
| 2019 | $16,358 |
Contact Agent
Nearby Similar Homes
Nearby Sold Comparables
Contact Agent
Listing Provided By
@properties











