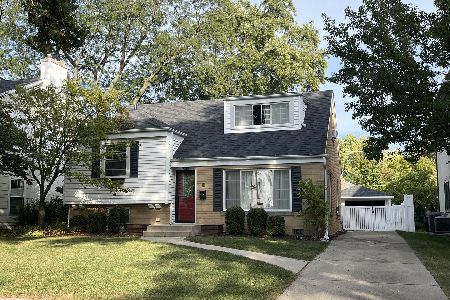831 Kensington Avenue, La Grange, Illinois 60525
$505,000
|
Sold
|
|
| Status: | Closed |
| Sqft: | 1,304 |
| Cost/Sqft: | $364 |
| Beds: | 3 |
| Baths: | 2 |
| Year Built: | 1953 |
| Property Taxes: | $10,051 |
| Days On Market: | 537 |
| Lot Size: | 0,00 |
Description
Welcome to La Grange - where small-town charm meets modern living! This delightful tri-level home nestled in the heart of the Country Club neighborhood of La Grange offers a perfect blend of comfort, style, and functionality. Boasting three bedrooms and two full bathrooms, this residence is ideal anyone seeking a cozy haven to call their own. As you step through the inviting entrance, you're greeted by an abundance of natural light that fills the main living space, creating an airy and welcoming atmosphere. The open-concept design seamlessly connects the living room, dining area, and kitchen, making it an ideal layout for both relaxation and entertaining. The kitchen features granite countertops, a beautiful marble subway tile back-splash, modern stainless steel appliances, and ample cabinet space for all your culinary essentials. Upstairs, you'll find three generously sized bedrooms while downstairs, the lower level offers additional living space, perfect for a family room, home office, or play area. A second full bathroom and laundry/utility room with access to the back yard complete the lower level. Outside, the expansive yard provides the perfect setting for outdoor gatherings, gardening, or simply soaking up the sunshine on lazy afternoons. With a detached garage offering parking for one car and extra storage space, you'll have plenty of room for all your belongings. Walking distance to Spring Elementary/Gurrie Middle School. Conveniently located close to parks, shopping, dining, and transportation options, this home offers the best of La Grange living at your doorstep. Don't miss your chance to make this charming tri-level residence your own - schedule a showing today!
Property Specifics
| Single Family | |
| — | |
| — | |
| 1953 | |
| — | |
| — | |
| No | |
| — |
| Cook | |
| — | |
| — / Not Applicable | |
| — | |
| — | |
| — | |
| 12043935 | |
| 18091280080000 |
Nearby Schools
| NAME: | DISTRICT: | DISTANCE: | |
|---|---|---|---|
|
Grade School
Spring Ave Elementary School |
105 | — | |
|
Middle School
Wm F Gurrie Middle School |
105 | Not in DB | |
|
High School
Lyons Twp High School |
204 | Not in DB | |
Property History
| DATE: | EVENT: | PRICE: | SOURCE: |
|---|---|---|---|
| 26 Oct, 2015 | Sold | $399,900 | MRED MLS |
| 9 Sep, 2015 | Under contract | $409,900 | MRED MLS |
| — | Last price change | $419,000 | MRED MLS |
| 18 Aug, 2015 | Listed for sale | $419,000 | MRED MLS |
| 31 May, 2018 | Sold | $412,500 | MRED MLS |
| 20 Apr, 2018 | Under contract | $419,900 | MRED MLS |
| — | Last price change | $429,900 | MRED MLS |
| 22 Mar, 2018 | Listed for sale | $435,000 | MRED MLS |
| 1 Jul, 2024 | Sold | $505,000 | MRED MLS |
| 3 Jun, 2024 | Under contract | $475,000 | MRED MLS |
| 30 May, 2024 | Listed for sale | $475,000 | MRED MLS |
| 3 Nov, 2025 | Sold | $575,000 | MRED MLS |
| 3 Oct, 2025 | Under contract | $550,000 | MRED MLS |
| 1 Oct, 2025 | Listed for sale | $550,000 | MRED MLS |
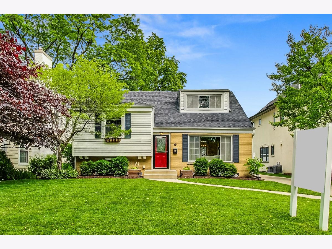
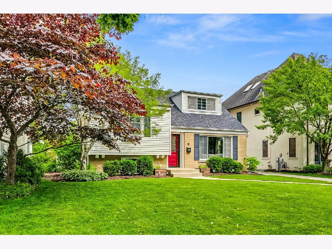
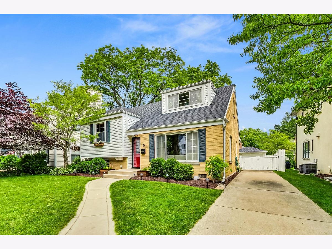
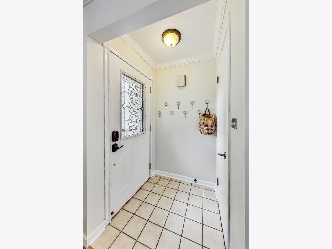
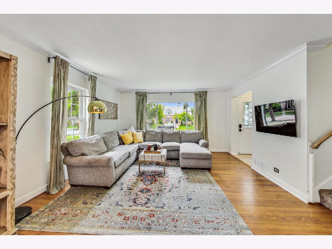
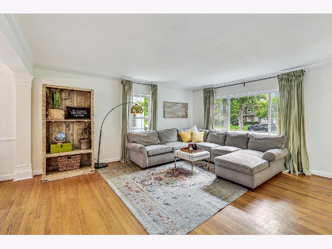
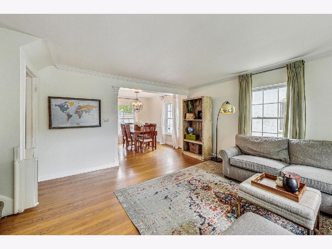
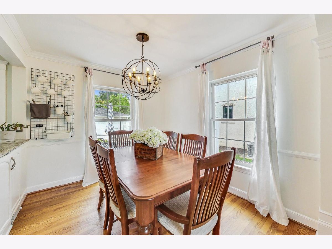
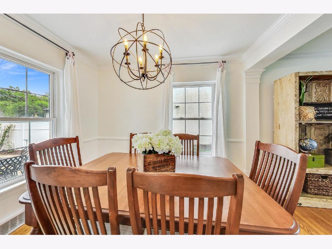
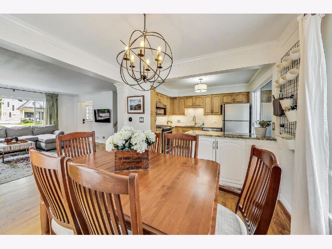
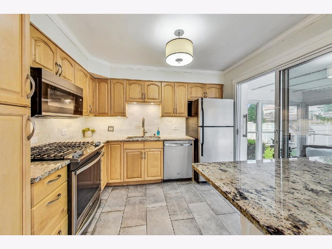
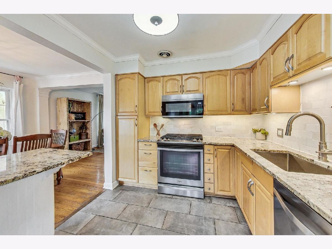
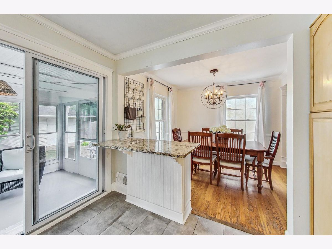
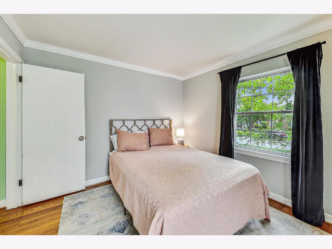
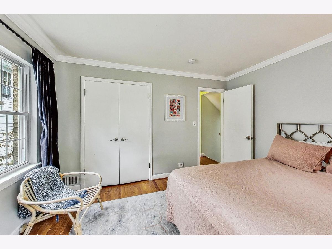
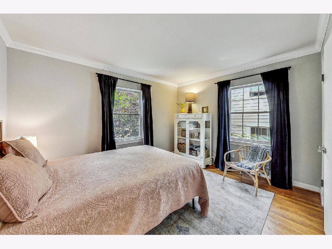
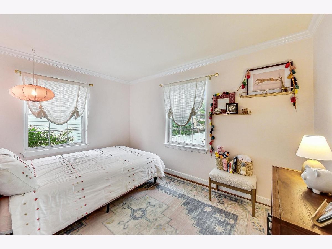
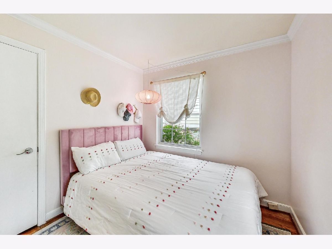
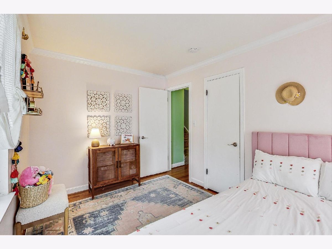
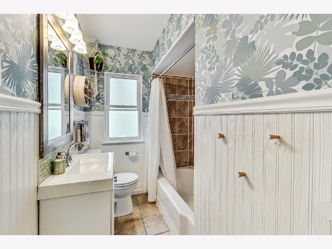
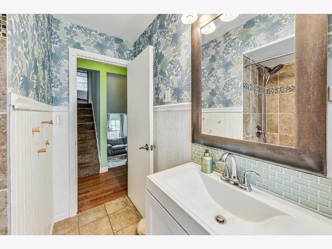
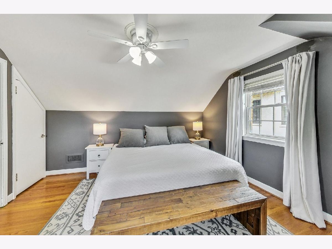
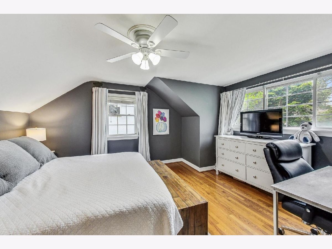
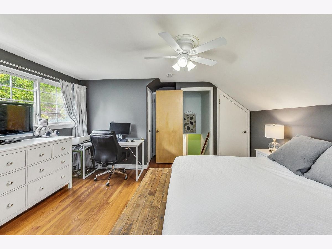
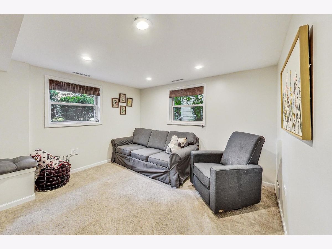
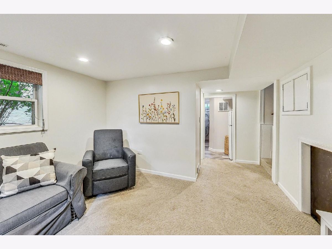
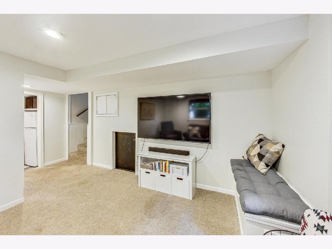
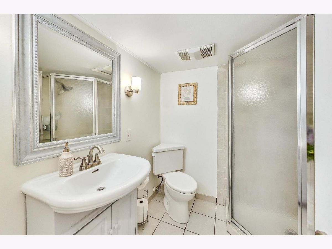
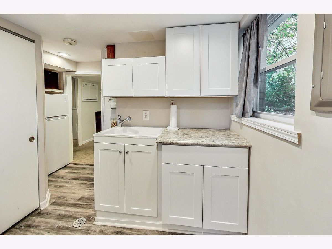
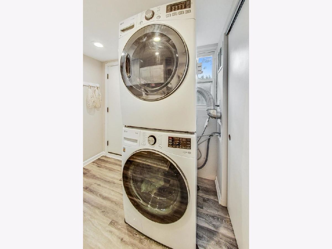
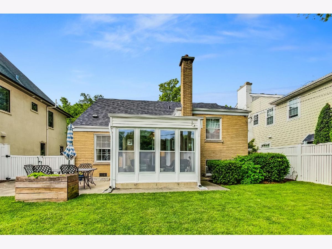
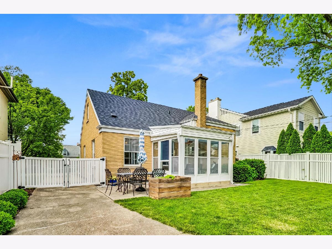
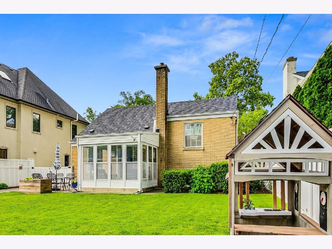
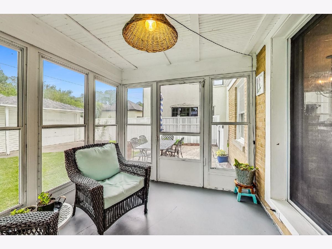
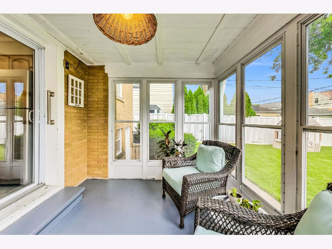
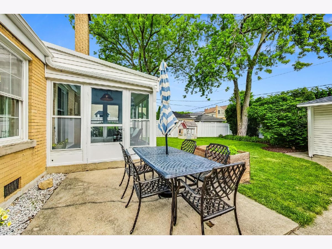
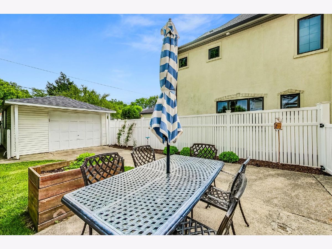
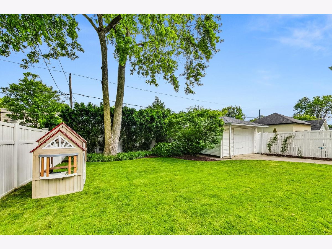
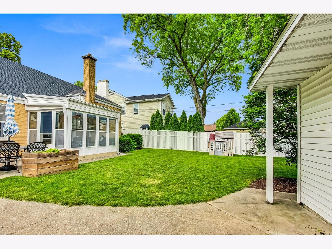
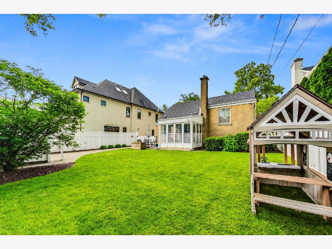
Room Specifics
Total Bedrooms: 3
Bedrooms Above Ground: 3
Bedrooms Below Ground: 0
Dimensions: —
Floor Type: —
Dimensions: —
Floor Type: —
Full Bathrooms: 2
Bathroom Amenities: —
Bathroom in Basement: 1
Rooms: —
Basement Description: Finished
Other Specifics
| 1.5 | |
| — | |
| Concrete | |
| — | |
| — | |
| 50X123 | |
| Interior Stair,Unfinished | |
| — | |
| — | |
| — | |
| Not in DB | |
| — | |
| — | |
| — | |
| — |
Tax History
| Year | Property Taxes |
|---|---|
| 2015 | $6,188 |
| 2018 | $6,893 |
| 2024 | $10,051 |
| 2025 | $9,860 |
Contact Agent
Nearby Similar Homes
Nearby Sold Comparables
Contact Agent
Listing Provided By
@properties Christie's International Real Estate








