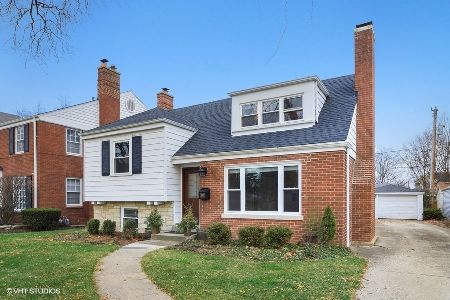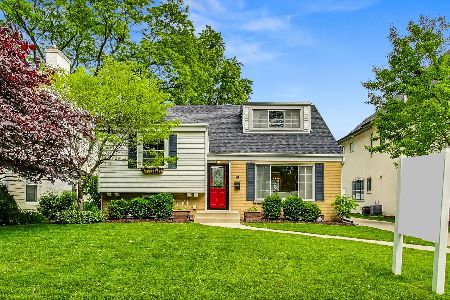837 Kensington Avenue, La Grange, Illinois 60525
$630,000
|
Sold
|
|
| Status: | Closed |
| Sqft: | 0 |
| Cost/Sqft: | — |
| Beds: | 4 |
| Baths: | 5 |
| Year Built: | 1949 |
| Property Taxes: | $12,699 |
| Days On Market: | 3367 |
| Lot Size: | 0,14 |
Description
Prepare to be impressed by this classic, brick center entry Colonial in the Country Club section of La Grange. You'll be amazed by the amount of living space this home offers. A bright living rm with w/b fireplace and built-in book cases welcomes and the formal dining room is spacious and sun filled w/built in corner cabinets. This thoughtfully expanded home also features a huge kitchen w/island and breakfast area open to large family room w/ second fireplace and built-ins overlooking deck and landscaped yard. Beautiful master suite w/vaulted ceiling, walk-in closet and dual vanity master bath. All 4 bedrooms are spacious and offer large closets. Hall bath was recently updated and bedrooms 3 and 4 share a convenient Jack'n Jill bath. Hard wood floors throughout first and second floors. Expansive basement includes rec room, office, exercise and laundry rooms. Home has great space and truly functional floor plan. Terrific condition and fantastic storage throughout!
Property Specifics
| Single Family | |
| — | |
| Colonial | |
| 1949 | |
| Full | |
| — | |
| No | |
| 0.14 |
| Cook | |
| Country Club | |
| 0 / Not Applicable | |
| None | |
| Lake Michigan,Public | |
| Public Sewer, Overhead Sewers | |
| 09325241 | |
| 18091280100000 |
Nearby Schools
| NAME: | DISTRICT: | DISTANCE: | |
|---|---|---|---|
|
Grade School
Spring Ave Elementary School |
105 | — | |
|
Middle School
Wm F Gurrie Middle School |
105 | Not in DB | |
|
High School
Lyons Twp High School |
204 | Not in DB | |
Property History
| DATE: | EVENT: | PRICE: | SOURCE: |
|---|---|---|---|
| 14 Oct, 2016 | Sold | $630,000 | MRED MLS |
| 5 Sep, 2016 | Under contract | $649,900 | MRED MLS |
| 25 Aug, 2016 | Listed for sale | $649,900 | MRED MLS |
Room Specifics
Total Bedrooms: 4
Bedrooms Above Ground: 4
Bedrooms Below Ground: 0
Dimensions: —
Floor Type: Hardwood
Dimensions: —
Floor Type: Hardwood
Dimensions: —
Floor Type: Hardwood
Full Bathrooms: 5
Bathroom Amenities: Whirlpool,Double Sink
Bathroom in Basement: 1
Rooms: Breakfast Room,Office,Recreation Room,Exercise Room,Walk In Closet
Basement Description: Finished
Other Specifics
| 1.5 | |
| — | |
| Asphalt | |
| Deck, Porch | |
| Fenced Yard,Landscaped | |
| 50 X 123 | |
| Pull Down Stair,Unfinished | |
| Full | |
| Hardwood Floors | |
| Range, Microwave, Dishwasher, Refrigerator, Washer, Dryer, Disposal | |
| Not in DB | |
| Sidewalks, Street Lights, Street Paved | |
| — | |
| — | |
| Wood Burning, Gas Log |
Tax History
| Year | Property Taxes |
|---|---|
| 2016 | $12,699 |
Contact Agent
Nearby Similar Homes
Nearby Sold Comparables
Contact Agent
Listing Provided By
Smothers Realty Group












