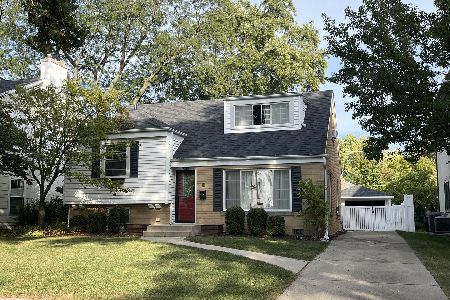831 Kensington Avenue, La Grange, Illinois 60525
$412,500
|
Sold
|
|
| Status: | Closed |
| Sqft: | 0 |
| Cost/Sqft: | — |
| Beds: | 3 |
| Baths: | 2 |
| Year Built: | 1953 |
| Property Taxes: | $6,893 |
| Days On Market: | 2797 |
| Lot Size: | 0,14 |
Description
Charming and updated 3 bedroom/ 2 bathroom brick tri-level in the Country Club neighborhood of La Grange. Open floor plan with sun drenched living, dining room & kitchen, perfect for entertaining! Updated kitchen featuring newer stainless steel appliances including 5 burner gas stove, granite counters, marble back-splash, built-in water filter system, and convenient breakfast bar. Attached 3 season porch overlooks patio & yard. Beautiful hardwood floors throughout, 3 spacious bedrooms and updated bathrooms. Bright and finished lower level with additional full bathroom and new laundry room featuring built-in cabinets, laundry sink, with exterior access to backyard. Great storage in attic and crawl. New roof in 2013 and newer windows throughout. Located on a perfect block one block from Spring elementary, and one mile from Award-Winning downtown La Grange & BNSF METRA Line (15 minute express train to the city). Meticulously maintained! Move right in and love La Grange!
Property Specifics
| Single Family | |
| — | |
| Tri-Level | |
| 1953 | |
| Partial,Walkout | |
| — | |
| No | |
| 0.14 |
| Cook | |
| — | |
| 0 / Not Applicable | |
| None | |
| Lake Michigan,Public | |
| Public Sewer | |
| 09892938 | |
| 18091280080000 |
Nearby Schools
| NAME: | DISTRICT: | DISTANCE: | |
|---|---|---|---|
|
Grade School
Spring Ave Elementary School |
105 | — | |
|
Middle School
Wm F Gurrie Middle School |
105 | Not in DB | |
|
High School
Lyons Twp High School |
204 | Not in DB | |
Property History
| DATE: | EVENT: | PRICE: | SOURCE: |
|---|---|---|---|
| 26 Oct, 2015 | Sold | $399,900 | MRED MLS |
| 9 Sep, 2015 | Under contract | $409,900 | MRED MLS |
| — | Last price change | $419,000 | MRED MLS |
| 18 Aug, 2015 | Listed for sale | $419,000 | MRED MLS |
| 31 May, 2018 | Sold | $412,500 | MRED MLS |
| 20 Apr, 2018 | Under contract | $419,900 | MRED MLS |
| — | Last price change | $429,900 | MRED MLS |
| 22 Mar, 2018 | Listed for sale | $435,000 | MRED MLS |
| 1 Jul, 2024 | Sold | $505,000 | MRED MLS |
| 3 Jun, 2024 | Under contract | $475,000 | MRED MLS |
| 30 May, 2024 | Listed for sale | $475,000 | MRED MLS |
| 3 Nov, 2025 | Sold | $575,000 | MRED MLS |
| 3 Oct, 2025 | Under contract | $550,000 | MRED MLS |
| 1 Oct, 2025 | Listed for sale | $550,000 | MRED MLS |
Room Specifics
Total Bedrooms: 3
Bedrooms Above Ground: 3
Bedrooms Below Ground: 0
Dimensions: —
Floor Type: Hardwood
Dimensions: —
Floor Type: Hardwood
Full Bathrooms: 2
Bathroom Amenities: —
Bathroom in Basement: 1
Rooms: Screened Porch
Basement Description: Finished,Exterior Access
Other Specifics
| 1 | |
| — | |
| Concrete | |
| Porch, Porch Screened, Storms/Screens | |
| Fenced Yard | |
| 50 X 123 | |
| Interior Stair,Unfinished | |
| None | |
| Hardwood Floors | |
| Range, Microwave, Dishwasher, Refrigerator, Washer, Dryer, Stainless Steel Appliance(s) | |
| Not in DB | |
| Sidewalks, Street Lights, Street Paved | |
| — | |
| — | |
| — |
Tax History
| Year | Property Taxes |
|---|---|
| 2015 | $6,188 |
| 2018 | $6,893 |
| 2024 | $10,051 |
| 2025 | $9,860 |
Contact Agent
Nearby Similar Homes
Contact Agent
Listing Provided By
Baird & Warner











