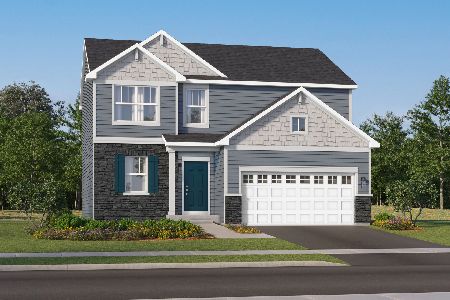8319 Castleberry Drive, Woodstock, Illinois 60098
$500,000
|
Sold
|
|
| Status: | Closed |
| Sqft: | 2,800 |
| Cost/Sqft: | $175 |
| Beds: | 4 |
| Baths: | 4 |
| Year Built: | 1994 |
| Property Taxes: | $9,866 |
| Days On Market: | 1058 |
| Lot Size: | 1,86 |
Description
Perfectly situated on a parklike property in Cherry Hill subdivision, this 4 bdrm./3.5 bath semi-custom home offers sprawling views of nature on just under 2 acres. Gleaming hardwood floors span throughout most of the main floor. Enjoy a generous and beautifully updated white kitchen with granite counters, stainless steel appliances, tons of counter space, and a large eat-in area filled with natural light. The kitchen opens to a volumous, vaulted family room that boasts a floor to ceiling masonry gas fireplace, wet bar and wood beam ceiling. A perfect floorplan for entertaining. A generous dining room (flex room), office, spacious foyer and a large laundry room (newer washer/dryer/2021) with extra counter space, cabinets and closet round out the main level. The second level has hardwood in hall, and offers 4 spacious bedrooms, 3 of which have walk-in closets. The primary suite has vaulted ceilings and large walk in closet. A finished basement boasts a beautiful naval blue feature wall with crisp white ventless fireplace and newer carpet, a full bath and flex room, expanding finished living space to approx.3500 sq.ft. Enjoy a nicely landscaped back yard with bilevel brick paver patios and an extra deep front porch, perfect for coffee and a great book. Located in ideal location, where you can enjoy country living and LOW TAXES, but just 10 mins to downtown Crystal Lake and train, 10 mins to downtown Woodstock, and minutes to shopping, golf, metra train, and all conveniences. Just 7 mins. to TOP RATED Prairie Ridge HS.
Property Specifics
| Single Family | |
| — | |
| — | |
| 1994 | |
| — | |
| CUSTOM | |
| No | |
| 1.86 |
| Mc Henry | |
| Cherry Hill | |
| 0 / Not Applicable | |
| — | |
| — | |
| — | |
| 11723935 | |
| 1324426008 |
Nearby Schools
| NAME: | DISTRICT: | DISTANCE: | |
|---|---|---|---|
|
Grade School
North Elementary School |
47 | — | |
|
Middle School
Hannah Beardsley Middle School |
47 | Not in DB | |
|
High School
Prairie Ridge High School |
155 | Not in DB | |
Property History
| DATE: | EVENT: | PRICE: | SOURCE: |
|---|---|---|---|
| 11 Jan, 2008 | Sold | $419,500 | MRED MLS |
| 10 Dec, 2007 | Under contract | $441,550 | MRED MLS |
| 28 Oct, 2007 | Listed for sale | $441,550 | MRED MLS |
| 14 Apr, 2023 | Sold | $500,000 | MRED MLS |
| 5 Mar, 2023 | Under contract | $489,500 | MRED MLS |
| 3 Mar, 2023 | Listed for sale | $489,500 | MRED MLS |






































Room Specifics
Total Bedrooms: 4
Bedrooms Above Ground: 4
Bedrooms Below Ground: 0
Dimensions: —
Floor Type: —
Dimensions: —
Floor Type: —
Dimensions: —
Floor Type: —
Full Bathrooms: 4
Bathroom Amenities: Whirlpool,Separate Shower,Double Sink
Bathroom in Basement: 1
Rooms: —
Basement Description: Finished,Crawl
Other Specifics
| 3 | |
| — | |
| Asphalt | |
| — | |
| — | |
| 348X265X350X200 | |
| Full,Unfinished | |
| — | |
| — | |
| — | |
| Not in DB | |
| — | |
| — | |
| — | |
| — |
Tax History
| Year | Property Taxes |
|---|---|
| 2008 | $7,589 |
| 2023 | $9,866 |
Contact Agent
Nearby Similar Homes
Nearby Sold Comparables
Contact Agent
Listing Provided By
Baird & Warner









