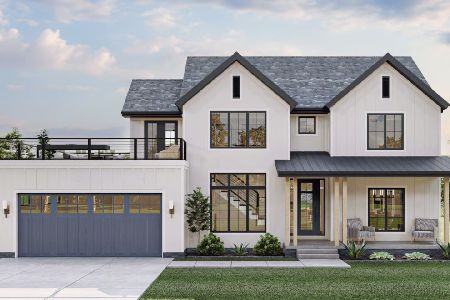8408 Castleberry Drive, Woodstock, Illinois 60098
$330,000
|
Sold
|
|
| Status: | Closed |
| Sqft: | 2,915 |
| Cost/Sqft: | $118 |
| Beds: | 4 |
| Baths: | 3 |
| Year Built: | 1998 |
| Property Taxes: | $9,253 |
| Days On Market: | 2293 |
| Lot Size: | 1,08 |
Description
This Gorgeous Custom Built Original Owner Home Has Been Beautifully Maintained Inside and Out. The inviting front porch welcomes you to this bright and lovely home. Hardwood flooring can be found in the dining room, great room, stairs, upstairs hallway and 3 of the 4 bedrooms. Pretty porcelain tiled floors can be found in the foyer, powder room, laundry room and the huge kitchen. Here you can entertain with ease with the abundance of counter space including an extra high center island, tons upon tons of cabinets and drawers, a large pantry closet and the family sized eating area with a bank of windows plus a door that leads out to an entertaining sized brick paver patio. Here you can enjoy the professional landscaped yard with tons of trees for that much needed privacy. Moving back inside and finishing off the 1st floor is the dining room and the great room with a pretty brick fireplace offering warmth on those chilly nights. Upstairs you will find the master bedroom with bath offering his and hers vanity, a soaking tub, a separate shower, walk-in closet plus a 2nd closet. In addition there are 3 very generous in size bedrooms 2 which have large walk-in closets, a hall bath and a large linen closet. In the full English basement you will find the rec room, storage room and an enormous workroom. Completing this home is an extra deep 3 car garage. This home is totally MOVE IN READY!! MUST SEE!!!!!
Property Specifics
| Single Family | |
| — | |
| Colonial | |
| 1998 | |
| Full,English | |
| — | |
| No | |
| 1.08 |
| Mc Henry | |
| Cherry Hill | |
| — / Not Applicable | |
| None | |
| Private Well | |
| Septic-Private | |
| 10548600 | |
| 1324428003 |
Nearby Schools
| NAME: | DISTRICT: | DISTANCE: | |
|---|---|---|---|
|
Grade School
North Elementary School |
47 | — | |
|
Middle School
Hannah Beardsley Middle School |
47 | Not in DB | |
|
High School
Prairie Ridge High School |
155 | Not in DB | |
Property History
| DATE: | EVENT: | PRICE: | SOURCE: |
|---|---|---|---|
| 16 Dec, 2019 | Sold | $330,000 | MRED MLS |
| 23 Oct, 2019 | Under contract | $344,900 | MRED MLS |
| 15 Oct, 2019 | Listed for sale | $344,900 | MRED MLS |
Room Specifics
Total Bedrooms: 4
Bedrooms Above Ground: 4
Bedrooms Below Ground: 0
Dimensions: —
Floor Type: Hardwood
Dimensions: —
Floor Type: Hardwood
Dimensions: —
Floor Type: Carpet
Full Bathrooms: 3
Bathroom Amenities: Separate Shower,Double Sink,Soaking Tub
Bathroom in Basement: 0
Rooms: Great Room,Recreation Room,Workshop,Storage
Basement Description: Partially Finished
Other Specifics
| 3 | |
| Concrete Perimeter | |
| Asphalt | |
| Porch, Brick Paver Patio | |
| Corner Lot,Landscaped,Mature Trees | |
| 215 X 188.39 X 230 X 172.1 | |
| — | |
| Full | |
| Hardwood Floors, First Floor Laundry, Walk-In Closet(s) | |
| Range, Microwave, Dishwasher, Disposal, Cooktop | |
| Not in DB | |
| Street Paved | |
| — | |
| — | |
| Gas Log, Gas Starter |
Tax History
| Year | Property Taxes |
|---|---|
| 2019 | $9,253 |
Contact Agent
Nearby Similar Homes
Nearby Sold Comparables
Contact Agent
Listing Provided By
RE/MAX Unlimited Northwest








