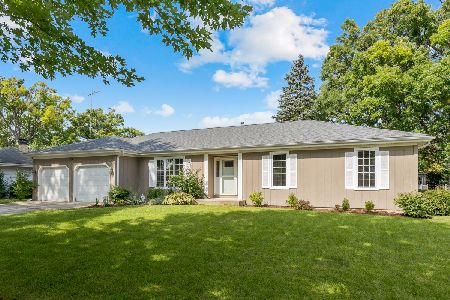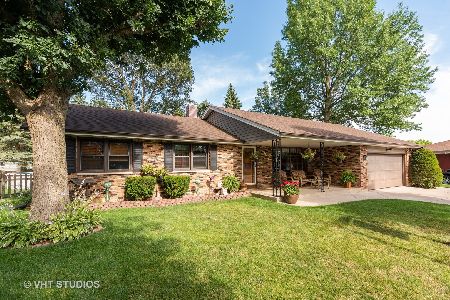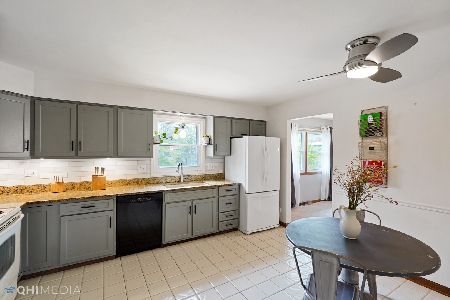845 Patricia Drive, Elgin, Illinois 60120
$163,000
|
Sold
|
|
| Status: | Closed |
| Sqft: | 2,496 |
| Cost/Sqft: | $68 |
| Beds: | 5 |
| Baths: | 2 |
| Year Built: | — |
| Property Taxes: | $6,028 |
| Days On Market: | 4961 |
| Lot Size: | 0,00 |
Description
Walk into this beautifully updated home located in a fantastic neighborhood. Every room in this 5 bdrm home has been updated and detailed. Features include; eat-in kitchen, separate dining room, 1st Floor bedroom, family room fireplace and a finished basement. Updates include: Kitchen, Windows, A/C, Furnace, Window Treatments, Fence, Driveway & More.
Property Specifics
| Single Family | |
| — | |
| Colonial | |
| — | |
| Full | |
| — | |
| No | |
| — |
| Cook | |
| Lords Park Manor | |
| 0 / Not Applicable | |
| None | |
| Public | |
| Public Sewer | |
| 08101425 | |
| 06071120170000 |
Nearby Schools
| NAME: | DISTRICT: | DISTANCE: | |
|---|---|---|---|
|
Grade School
Coleman Elementary School |
46 | — | |
|
Middle School
Larsen Middle School |
46 | Not in DB | |
|
High School
Elgin High School |
46 | Not in DB | |
Property History
| DATE: | EVENT: | PRICE: | SOURCE: |
|---|---|---|---|
| 29 Jan, 2013 | Sold | $163,000 | MRED MLS |
| 5 Jan, 2013 | Under contract | $169,000 | MRED MLS |
| — | Last price change | $185,000 | MRED MLS |
| 26 Jun, 2012 | Listed for sale | $199,900 | MRED MLS |
Room Specifics
Total Bedrooms: 5
Bedrooms Above Ground: 5
Bedrooms Below Ground: 0
Dimensions: —
Floor Type: Carpet
Dimensions: —
Floor Type: Carpet
Dimensions: —
Floor Type: Carpet
Dimensions: —
Floor Type: —
Full Bathrooms: 2
Bathroom Amenities: Separate Shower
Bathroom in Basement: 0
Rooms: Bedroom 5,Recreation Room,Screened Porch,Workshop
Basement Description: Finished
Other Specifics
| 2 | |
| Concrete Perimeter | |
| Concrete | |
| Deck, Porch Screened | |
| Fenced Yard,Landscaped | |
| 90X130 | |
| Full,Unfinished | |
| — | |
| Wood Laminate Floors, First Floor Bedroom, In-Law Arrangement, First Floor Full Bath | |
| Range, Microwave, Dishwasher, Refrigerator, Washer, Dryer, Disposal | |
| Not in DB | |
| Sidewalks, Street Lights, Street Paved | |
| — | |
| — | |
| Wood Burning Stove, Gas Log |
Tax History
| Year | Property Taxes |
|---|---|
| 2013 | $6,028 |
Contact Agent
Nearby Similar Homes
Nearby Sold Comparables
Contact Agent
Listing Provided By
RE/MAX of Barrington











