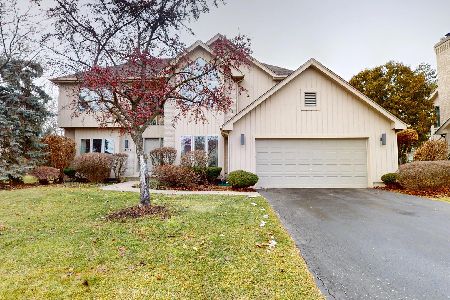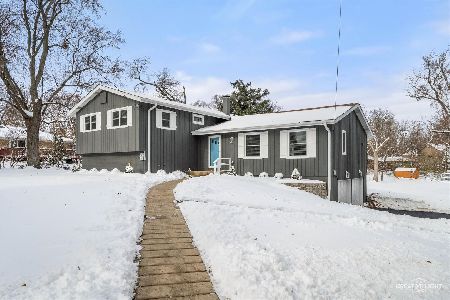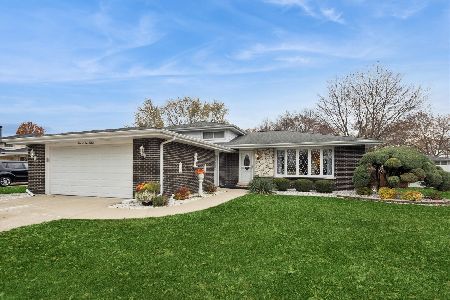8339 Helen Court, Downers Grove, Illinois 60516
$350,000
|
Sold
|
|
| Status: | Closed |
| Sqft: | 2,540 |
| Cost/Sqft: | $146 |
| Beds: | 3 |
| Baths: | 3 |
| Year Built: | 1989 |
| Property Taxes: | $6,929 |
| Days On Market: | 3917 |
| Lot Size: | 0,18 |
Description
Beautiful Home on Quiet Cul de Sac in Sought-After Brookeridge Estates! Large, Eat-In Kitchen Offers an Abundance of Cabinetry, Bay Window, & Opens to Family Room w/ Cozy Fireplace! Newer 3-Seasons Room is Perfect for Enjoying The Matured Yard Year Round! Soaring 2-Story Living Room, Convenient 2nd Floor Laundry Room, & Spacious Bedrooms! Master Bath w/ Double Sink, Separate Tub/Shower! Newer Windows, Roof, & More!
Property Specifics
| Single Family | |
| — | |
| Other | |
| 1989 | |
| Full | |
| — | |
| No | |
| 0.18 |
| Du Page | |
| Brookeridge | |
| 125 / Annual | |
| Other | |
| Lake Michigan,Public | |
| Public Sewer | |
| 08904855 | |
| 0932409006 |
Nearby Schools
| NAME: | DISTRICT: | DISTANCE: | |
|---|---|---|---|
|
Grade School
Prairieview Elementary School |
66 | — | |
|
Middle School
Lakeview Junior High School |
66 | Not in DB | |
|
High School
South High School |
99 | Not in DB | |
Property History
| DATE: | EVENT: | PRICE: | SOURCE: |
|---|---|---|---|
| 31 Jul, 2015 | Sold | $350,000 | MRED MLS |
| 23 Jun, 2015 | Under contract | $369,900 | MRED MLS |
| 28 Apr, 2015 | Listed for sale | $369,900 | MRED MLS |
Room Specifics
Total Bedrooms: 3
Bedrooms Above Ground: 3
Bedrooms Below Ground: 0
Dimensions: —
Floor Type: Carpet
Dimensions: —
Floor Type: Carpet
Full Bathrooms: 3
Bathroom Amenities: Whirlpool,Separate Shower,Double Sink
Bathroom in Basement: 0
Rooms: Sun Room
Basement Description: Unfinished
Other Specifics
| 2 | |
| Concrete Perimeter | |
| Concrete | |
| Patio | |
| Cul-De-Sac,Landscaped | |
| 7841 | |
| — | |
| Full | |
| Vaulted/Cathedral Ceilings, Second Floor Laundry | |
| Double Oven, Dishwasher, Disposal, Trash Compactor | |
| Not in DB | |
| Street Paved | |
| — | |
| — | |
| Double Sided, Gas Log |
Tax History
| Year | Property Taxes |
|---|---|
| 2015 | $6,929 |
Contact Agent
Nearby Similar Homes
Nearby Sold Comparables
Contact Agent
Listing Provided By
RE/MAX Suburban









