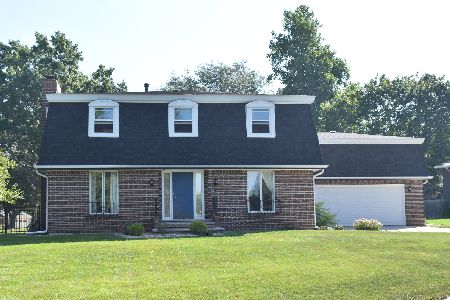833 King Arthur Lane, Ottawa, Illinois 61350
$131,500
|
Sold
|
|
| Status: | Closed |
| Sqft: | 1,000 |
| Cost/Sqft: | $135 |
| Beds: | 3 |
| Baths: | 1 |
| Year Built: | — |
| Property Taxes: | $3,357 |
| Days On Market: | 4106 |
| Lot Size: | 0,00 |
Description
Move in Ready is this 3 Bedroom 1 bath Ranch home located Southside. Formal Living room, Dining room with sliders to patio & Kitchen. Basement has Family room and rec room. 2 car attached garage.
Property Specifics
| Single Family | |
| — | |
| Ranch | |
| — | |
| Full | |
| — | |
| No | |
| — |
| La Salle | |
| — | |
| 0 / Not Applicable | |
| None | |
| Public | |
| Public Sewer | |
| 08758799 | |
| 2214307006 |
Nearby Schools
| NAME: | DISTRICT: | DISTANCE: | |
|---|---|---|---|
|
Grade School
Mckinley Elementary School |
141 | — | |
|
Middle School
Mckinley Elementary: K-4th Grade |
141 | Not in DB | |
|
High School
Ottawa Township High School |
140 | Not in DB | |
Property History
| DATE: | EVENT: | PRICE: | SOURCE: |
|---|---|---|---|
| 5 Aug, 2015 | Sold | $131,500 | MRED MLS |
| 1 Jul, 2015 | Under contract | $135,000 | MRED MLS |
| — | Last price change | $140,000 | MRED MLS |
| 22 Oct, 2014 | Listed for sale | $140,000 | MRED MLS |
| 15 Jun, 2018 | Sold | $135,000 | MRED MLS |
| 25 Apr, 2018 | Under contract | $145,000 | MRED MLS |
| 17 Apr, 2018 | Listed for sale | $145,000 | MRED MLS |
Room Specifics
Total Bedrooms: 3
Bedrooms Above Ground: 3
Bedrooms Below Ground: 0
Dimensions: —
Floor Type: Carpet
Dimensions: —
Floor Type: Carpet
Full Bathrooms: 1
Bathroom Amenities: —
Bathroom in Basement: 0
Rooms: Recreation Room
Basement Description: Partially Finished
Other Specifics
| 2 | |
| — | |
| Concrete | |
| Patio | |
| — | |
| 80X110 | |
| — | |
| None | |
| First Floor Bedroom, First Floor Full Bath | |
| Range, Refrigerator, Washer, Dryer | |
| Not in DB | |
| — | |
| — | |
| — | |
| — |
Tax History
| Year | Property Taxes |
|---|---|
| 2015 | $3,357 |
| 2018 | $3,917 |
Contact Agent
Nearby Similar Homes
Nearby Sold Comparables
Contact Agent
Listing Provided By
Coldwell Banker The Real Estate Group










