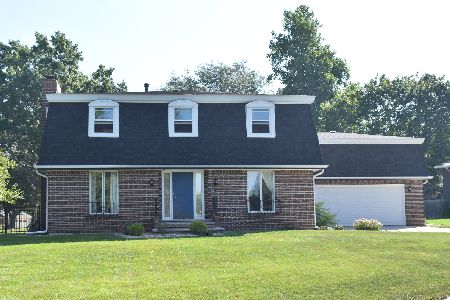833 King Arthur Lane, Ottawa, Illinois 61350
$135,000
|
Sold
|
|
| Status: | Closed |
| Sqft: | 1,050 |
| Cost/Sqft: | $138 |
| Beds: | 3 |
| Baths: | 1 |
| Year Built: | 1971 |
| Property Taxes: | $3,917 |
| Days On Market: | 2833 |
| Lot Size: | 0,00 |
Description
Move in Ready is this 3 Bedroom Ranch home located Southside Ottawa. Formal Living room, Dining room with sliders to patio & Kitchen. Basement has Family room and rec room. 2 car attached garage. Roof and gutters new in 2017. New microwave and dishwasher, new laminate in bedrooms and living room. New bath vanity, toliet and flooring. New ceiling fans in bedrooms and dining room. Window treatments and shades included. Kitchen appliances included, washer and dryer negotiable. Extra frig in lower level stays. Front portion of driveway is newer.
Property Specifics
| Single Family | |
| — | |
| Ranch | |
| 1971 | |
| Full | |
| — | |
| No | |
| — |
| La Salle | |
| — | |
| 0 / Not Applicable | |
| None | |
| Public | |
| Public Sewer | |
| 09919141 | |
| 2214307006 |
Nearby Schools
| NAME: | DISTRICT: | DISTANCE: | |
|---|---|---|---|
|
Grade School
Mckinley Elementary: K-4th Grade |
141 | — | |
|
Middle School
Mckinley Elementary: K-4th Grade |
141 | Not in DB | |
|
High School
Ottawa Township High School |
140 | Not in DB | |
Property History
| DATE: | EVENT: | PRICE: | SOURCE: |
|---|---|---|---|
| 5 Aug, 2015 | Sold | $131,500 | MRED MLS |
| 1 Jul, 2015 | Under contract | $135,000 | MRED MLS |
| — | Last price change | $140,000 | MRED MLS |
| 22 Oct, 2014 | Listed for sale | $140,000 | MRED MLS |
| 15 Jun, 2018 | Sold | $135,000 | MRED MLS |
| 25 Apr, 2018 | Under contract | $145,000 | MRED MLS |
| 17 Apr, 2018 | Listed for sale | $145,000 | MRED MLS |
Room Specifics
Total Bedrooms: 3
Bedrooms Above Ground: 3
Bedrooms Below Ground: 0
Dimensions: —
Floor Type: Wood Laminate
Dimensions: —
Floor Type: Wood Laminate
Full Bathrooms: 1
Bathroom Amenities: —
Bathroom in Basement: 0
Rooms: Recreation Room
Basement Description: Partially Finished
Other Specifics
| 2 | |
| — | |
| Concrete | |
| Patio | |
| — | |
| 80X110 | |
| — | |
| None | |
| First Floor Bedroom, First Floor Full Bath | |
| Range, Microwave, Dishwasher, Refrigerator | |
| Not in DB | |
| — | |
| — | |
| — | |
| — |
Tax History
| Year | Property Taxes |
|---|---|
| 2015 | $3,357 |
| 2018 | $3,917 |
Contact Agent
Nearby Similar Homes
Nearby Sold Comparables
Contact Agent
Listing Provided By
Coldwell Banker The Real Estate Group










