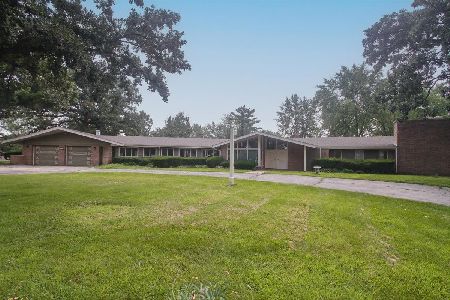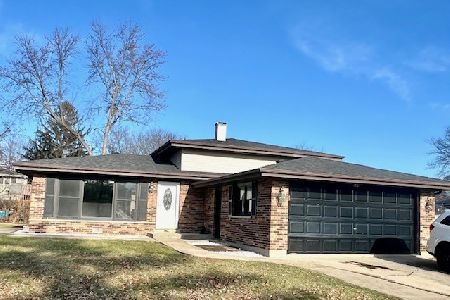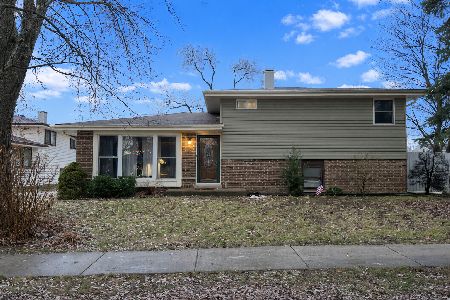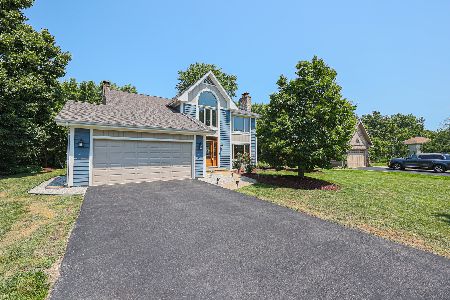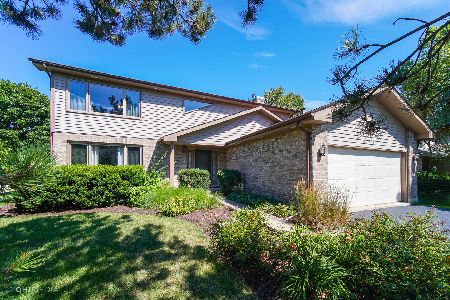833 Kingston Lane, Bartlett, Illinois 60103
$415,000
|
Sold
|
|
| Status: | Closed |
| Sqft: | 2,994 |
| Cost/Sqft: | $142 |
| Beds: | 4 |
| Baths: | 3 |
| Year Built: | 1989 |
| Property Taxes: | $11,305 |
| Days On Market: | 2439 |
| Lot Size: | 0,69 |
Description
Amazing home on very private 100' x 300' wooded lot. Sellers have updated the kitchen with beautiful cherry 42" cabinets, many with glass doors & shelves, pull-out drawers on bottom cabinets, quartz counters, travertine backsplash and stainless steel appliances (Ref. & DW 2018). The master bedroom has sitting area with fireplace, walk-in closet and the bath was completely modernized with walk-in separate shower, soaking tub, heated floors, and double comfort height, granite top, vanities . New bamboo flooring on the entire second floor. Living & Dining rooms have Brazilian Tiger 3/4" wood flooring, family room and 4th bedroom (office) has 3/4" Bronze Acacia hardwood. Finished basement with dry bar, rough-in for bath and plenty of storage. Newer roof (2012). Come see today! One of the owners is a licensed Realtor in Illinois.
Property Specifics
| Single Family | |
| — | |
| Colonial | |
| 1989 | |
| Full | |
| — | |
| No | |
| 0.69 |
| Du Page | |
| — | |
| 0 / Not Applicable | |
| None | |
| Lake Michigan | |
| Public Sewer | |
| 10388706 | |
| 0103307055 |
Nearby Schools
| NAME: | DISTRICT: | DISTANCE: | |
|---|---|---|---|
|
Grade School
Bartlett Elementary School |
46 | — | |
|
Middle School
East View Middle School |
46 | Not in DB | |
|
High School
South Elgin High School |
46 | Not in DB | |
|
Alternate Elementary School
East View Middle School |
— | Not in DB | |
Property History
| DATE: | EVENT: | PRICE: | SOURCE: |
|---|---|---|---|
| 1 Aug, 2019 | Sold | $415,000 | MRED MLS |
| 7 Jun, 2019 | Under contract | $424,500 | MRED MLS |
| 22 May, 2019 | Listed for sale | $424,500 | MRED MLS |
Room Specifics
Total Bedrooms: 4
Bedrooms Above Ground: 4
Bedrooms Below Ground: 0
Dimensions: —
Floor Type: Hardwood
Dimensions: —
Floor Type: Hardwood
Dimensions: —
Floor Type: Hardwood
Full Bathrooms: 3
Bathroom Amenities: Separate Shower,Double Sink,Full Body Spray Shower,Soaking Tub
Bathroom in Basement: 0
Rooms: Loft,Recreation Room,Game Room
Basement Description: Partially Finished
Other Specifics
| 2 | |
| Concrete Perimeter | |
| — | |
| Deck, Hot Tub, Fire Pit | |
| Landscaped,Wooded | |
| 100 X 300 | |
| — | |
| Full | |
| Vaulted/Cathedral Ceilings, Hot Tub, Hardwood Floors, First Floor Bedroom, First Floor Laundry, Walk-In Closet(s) | |
| Range, Microwave, Dishwasher, Refrigerator, Washer, Dryer, Disposal, Stainless Steel Appliance(s) | |
| Not in DB | |
| Pool, Tennis Courts, Street Lights, Street Paved | |
| — | |
| — | |
| — |
Tax History
| Year | Property Taxes |
|---|---|
| 2019 | $11,305 |
Contact Agent
Nearby Similar Homes
Nearby Sold Comparables
Contact Agent
Listing Provided By
RE/MAX Suburban


