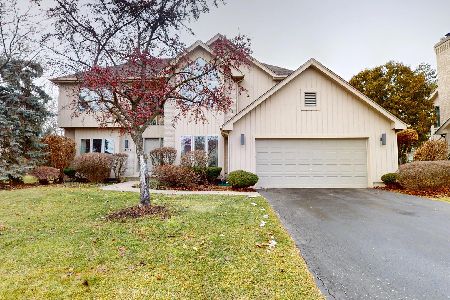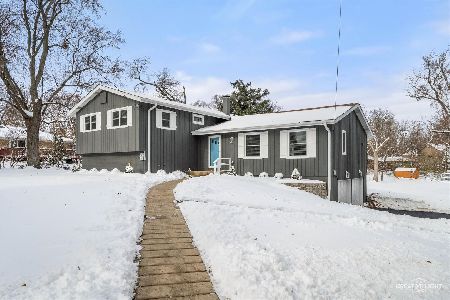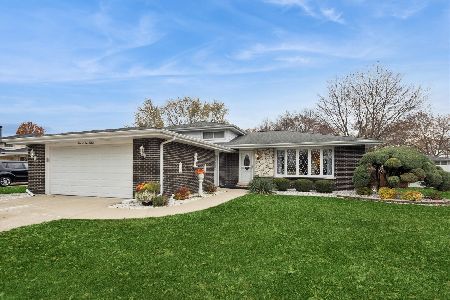8345 Helen Court, Downers Grove, Illinois 60516
$410,000
|
Sold
|
|
| Status: | Closed |
| Sqft: | 2,540 |
| Cost/Sqft: | $167 |
| Beds: | 3 |
| Baths: | 3 |
| Year Built: | 1989 |
| Property Taxes: | $5,495 |
| Days On Market: | 2523 |
| Lot Size: | 0,18 |
Description
Well Maintained 2 Story with Awesome Open Floor Plan! Exciting Neighborhood Airport community! 3 Bedrooms, 2 1/2 Baths with Skylights in 2, Vaulted Living room with Wood Burning 2 sided Fireplace Opens to Family room, Big Patio and Yard, Big Kitchen with Table Space, Granite counter tops, Master with wood burning Fireplace, Walk-in Closet & Big bath with Skylight, Jacuzzi & Separate shower, 2nd Floor Laundry closet, 2 good sized bedrooms and hall bath with Skylight, Tub & Shower, Basement & More! Move-in Ready! Re: The neighborhood airstrip (Brookeridge Airport), there are no airport "rights" associated with the property, but private airplane parking spots located conveniently directly across from the home may be rented on a space available basis (there is currently space available) for $360 annual fee plus monthly fees of $90 for field use and $25 for parking.
Property Specifics
| Single Family | |
| — | |
| Contemporary | |
| 1989 | |
| Partial | |
| 2 STORY | |
| No | |
| 0.18 |
| Du Page | |
| Brookeridge | |
| 175 / Annual | |
| None | |
| Public | |
| Public Sewer | |
| 10277733 | |
| 0932409007 |
Nearby Schools
| NAME: | DISTRICT: | DISTANCE: | |
|---|---|---|---|
|
Grade School
Elizabeth Ide Elementary School |
66 | — | |
|
Middle School
Lakeview Junior High School |
66 | Not in DB | |
|
High School
South High School |
99 | Not in DB | |
|
Alternate Elementary School
Prairieview Elementary School |
— | Not in DB | |
Property History
| DATE: | EVENT: | PRICE: | SOURCE: |
|---|---|---|---|
| 18 Apr, 2019 | Sold | $410,000 | MRED MLS |
| 22 Feb, 2019 | Under contract | $425,000 | MRED MLS |
| 20 Feb, 2019 | Listed for sale | $425,000 | MRED MLS |
Room Specifics
Total Bedrooms: 3
Bedrooms Above Ground: 3
Bedrooms Below Ground: 0
Dimensions: —
Floor Type: Carpet
Dimensions: —
Floor Type: Carpet
Full Bathrooms: 3
Bathroom Amenities: Whirlpool
Bathroom in Basement: 0
Rooms: Foyer,Walk In Closet,Den,Loft
Basement Description: Unfinished
Other Specifics
| 2 | |
| Concrete Perimeter | |
| Concrete | |
| Patio | |
| — | |
| 50 X 161 X 50 X 161 | |
| — | |
| Full | |
| Vaulted/Cathedral Ceilings, Skylight(s), Second Floor Laundry, Walk-In Closet(s) | |
| Double Oven, Dishwasher, Refrigerator | |
| Not in DB | |
| Street Paved | |
| — | |
| — | |
| Wood Burning |
Tax History
| Year | Property Taxes |
|---|---|
| 2019 | $5,495 |
Contact Agent
Nearby Similar Homes
Nearby Sold Comparables
Contact Agent
Listing Provided By
Coldwell Banker Residential









