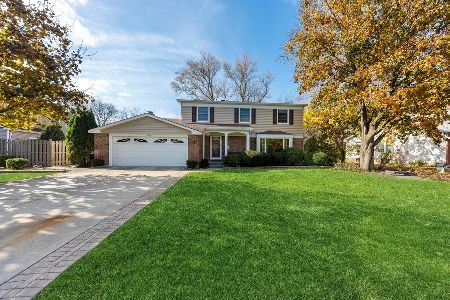834 Golf Road, Libertyville, Illinois 60048
$685,000
|
Sold
|
|
| Status: | Closed |
| Sqft: | 2,773 |
| Cost/Sqft: | $242 |
| Beds: | 4 |
| Baths: | 3 |
| Year Built: | 1972 |
| Property Taxes: | $12,349 |
| Days On Market: | 1377 |
| Lot Size: | 0,34 |
Description
Don't let this opportunity slip away - here's your chance to own one of the largest lots in the West Cambridge subdivision situated on .34 acres! From the moment you enter you are sure to fall in love with the details this home has to offer from the charming front porch, brand-new high-efficiency furnace (2021), remarkable hardwood flooring that extends throughout the main level, custom crown molding, new carpet upstairs, and an interior that has been freshly painted in today's most sought-after color palette. Through the front door, you are welcomed home by an inviting foyer flanked by a sun-drenched living room and a formal dining room; both providing the perfect space to entertain or just enjoy everyday living - start planning that next dinner party now! Next, the impressive kitchen showcases beautiful granite counters, a myriad of custom 42" cabinets with crowned uppers, quality stainless-steel appliances including a 36" range with slimline vent, a pot filler - excellent for making pasta, and a large island with breakfast bar seating and an under-cabinet Sharp Microwave drawer. Envision yourself cooking your next holiday dinner here, grabbing a casual bite, or rolling out some cookie dough with loved ones. Enjoy your morning coffee inside in the sun-filled breakfast area or step out to your expansive brick paver patio. Hosting that next summer BBQ will be so easy with the attached gas grill; you will never have to worry about the propane tank running out mid-cookout! Flip burgers and watch as the kids/pet roam and play in the sprawling fully fenced backyard. Head back inside to the family room which is accented by an eye-catching wall-to-wall gas fireplace and bay window; both adding warmth and a peaceful ambiance to the room. Find yourself here appreciating family game nights around a warm fire or just cozied up on the couch catching up on your favorite TV series. A first-floor office with views of the backyard makes working from home more serene - this is such a versatile room and can be set up to suit your needs, be it a home office or a first-floor bedroom. Completing the main level is a half bath and a laundry/mudroom which offers the perfect landing spot making coming and going a breeze. Ready to relax and unwind? Head upstairs where there is sure to be a space for everyone to retreat for some R & R. The main bedroom has a large walk-in closet with custom organizers and a private spa-like bath featuring heated floors, a dual sink vanity, a jetted tub, and a custom shower with 5 shower heads - just let the stress wash away. Three additional bedrooms all with generous closet space and a full bath complete the second level. Adding even more living space is the finished basement with the large rec room with kitchenette presents endless possibilities - use as a media/game room, exercise area, or just a place for the kids to get away and play. A cemented crawl space provides added storage, storage, storage! 2 car attached garage! Close to everything downtown Libertyville has to offer, from the farmer's markets, fabulous restaurants, and boutique shops. This is a must-see!
Property Specifics
| Single Family | |
| — | |
| — | |
| 1972 | |
| — | |
| SANDHURST | |
| No | |
| 0.34 |
| Lake | |
| West Cambridge | |
| 0 / Not Applicable | |
| — | |
| — | |
| — | |
| 11410772 | |
| 11204150070000 |
Nearby Schools
| NAME: | DISTRICT: | DISTANCE: | |
|---|---|---|---|
|
Grade School
Rockland Elementary School |
70 | — | |
|
Middle School
Highland Middle School |
70 | Not in DB | |
|
High School
Libertyville High School |
128 | Not in DB | |
Property History
| DATE: | EVENT: | PRICE: | SOURCE: |
|---|---|---|---|
| 30 Jun, 2022 | Sold | $685,000 | MRED MLS |
| 26 May, 2022 | Under contract | $669,900 | MRED MLS |
| 20 May, 2022 | Listed for sale | $669,900 | MRED MLS |
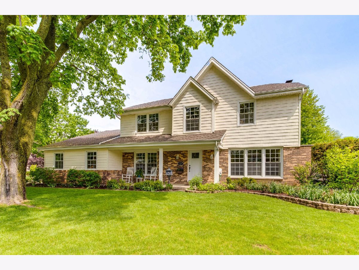
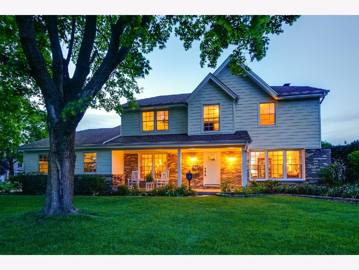
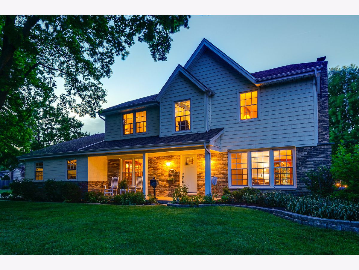
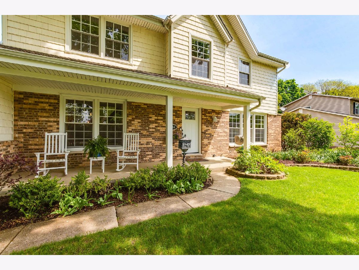
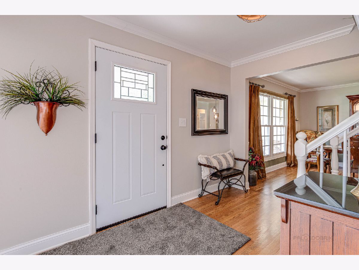
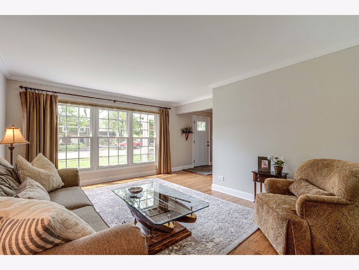
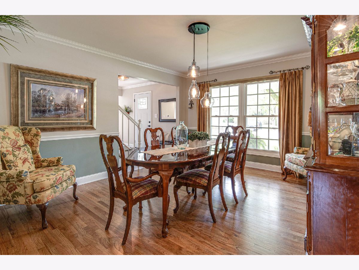
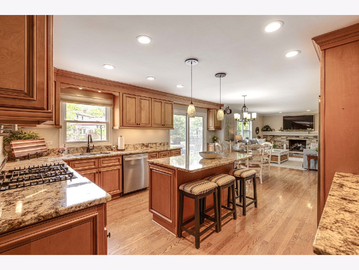
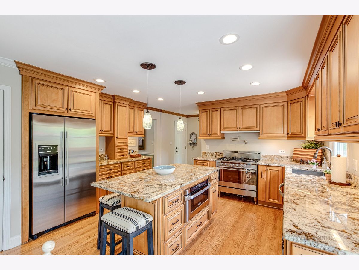
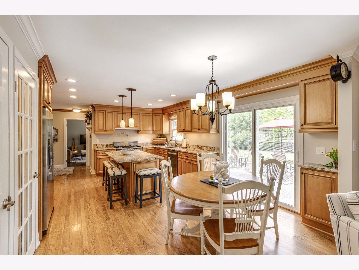
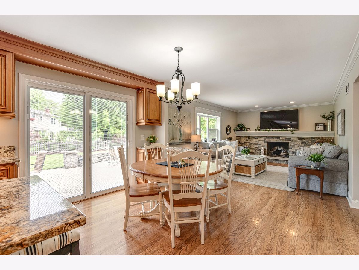
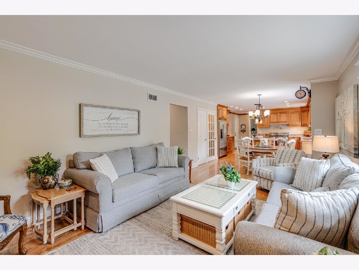
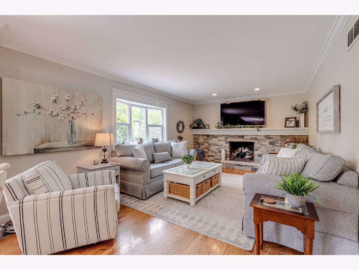
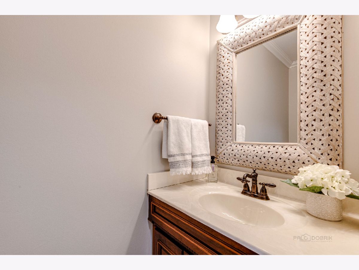
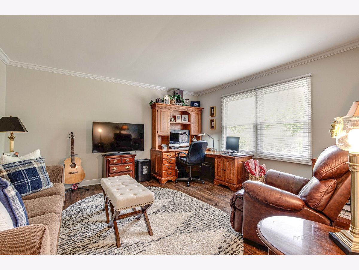
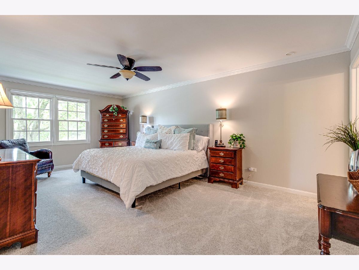
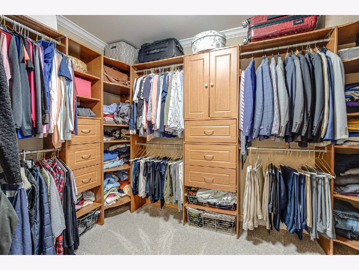
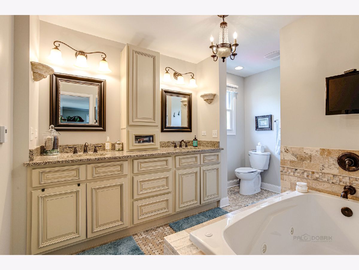
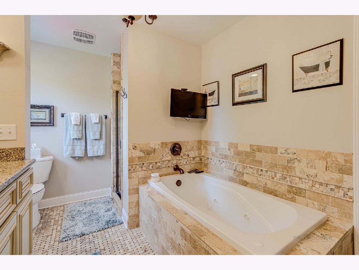
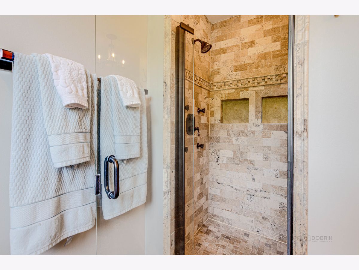
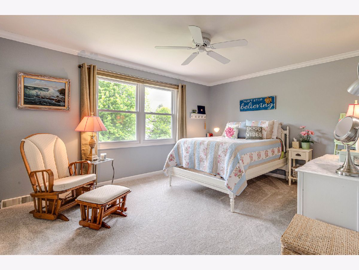
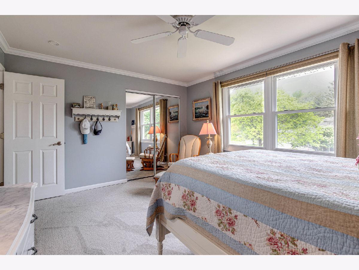
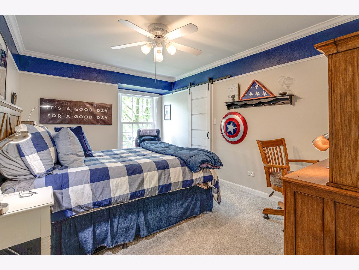
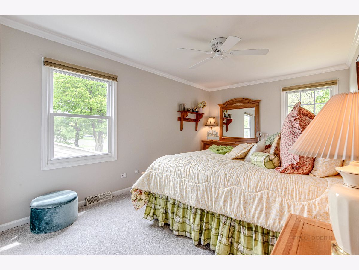
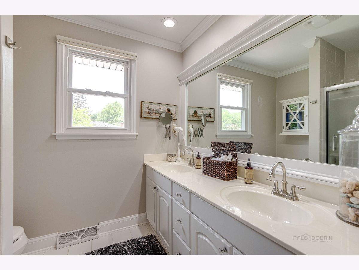
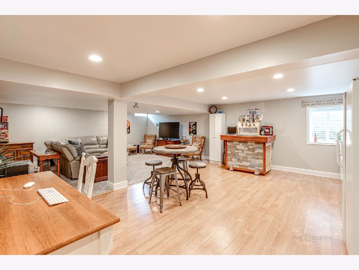
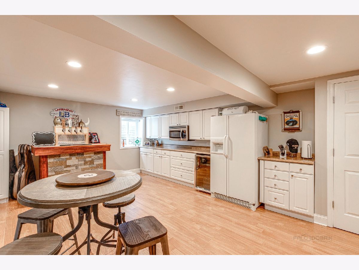
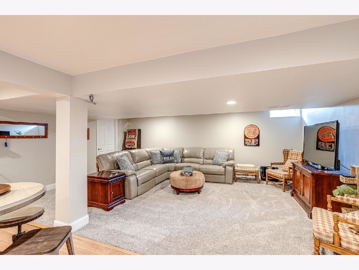
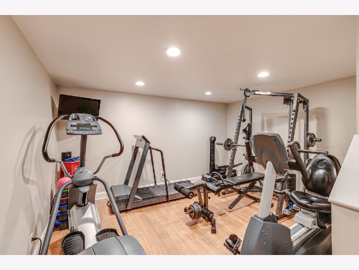
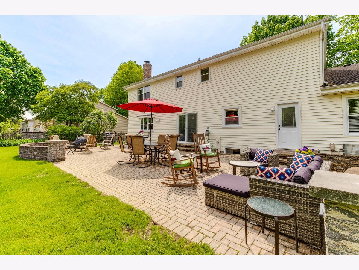
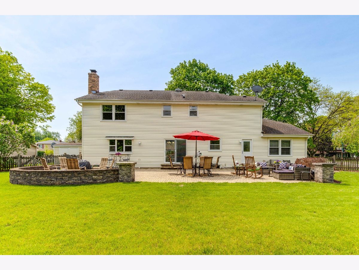
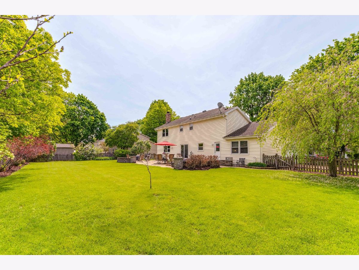
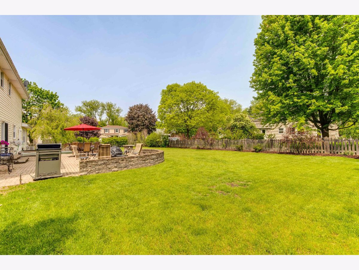
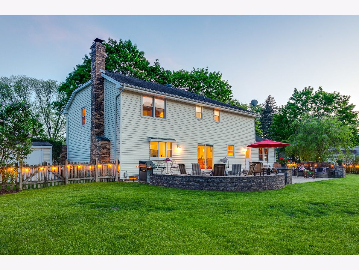
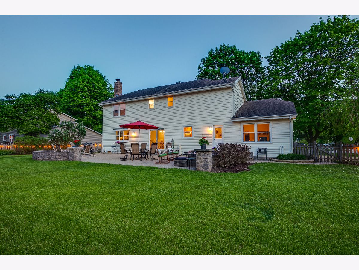
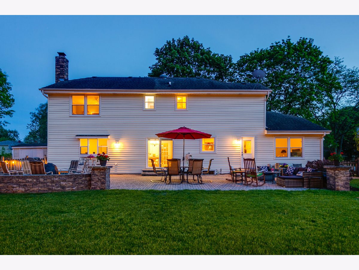
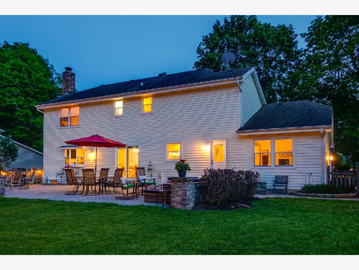
Room Specifics
Total Bedrooms: 4
Bedrooms Above Ground: 4
Bedrooms Below Ground: 0
Dimensions: —
Floor Type: —
Dimensions: —
Floor Type: —
Dimensions: —
Floor Type: —
Full Bathrooms: 3
Bathroom Amenities: Whirlpool,Separate Shower,Double Sink
Bathroom in Basement: 0
Rooms: —
Basement Description: Partially Finished,Crawl,Rec/Family Area,Storage Space
Other Specifics
| 2 | |
| — | |
| Concrete | |
| — | |
| — | |
| 125X118X125X119 | |
| — | |
| — | |
| — | |
| — | |
| Not in DB | |
| — | |
| — | |
| — | |
| — |
Tax History
| Year | Property Taxes |
|---|---|
| 2022 | $12,349 |
Contact Agent
Nearby Similar Homes
Nearby Sold Comparables
Contact Agent
Listing Provided By
RE/MAX Suburban







