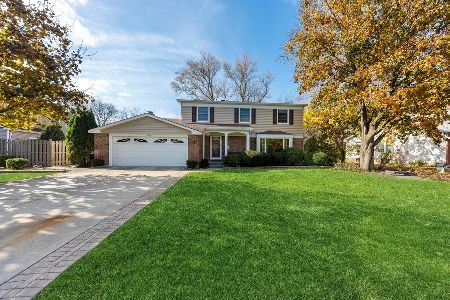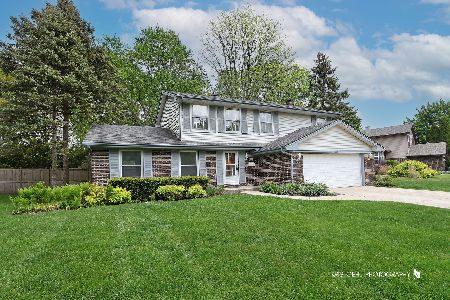901 Golf Road, Libertyville, Illinois 60048
$430,000
|
Sold
|
|
| Status: | Closed |
| Sqft: | 2,253 |
| Cost/Sqft: | $199 |
| Beds: | 4 |
| Baths: | 4 |
| Year Built: | 1970 |
| Property Taxes: | $11,957 |
| Days On Market: | 2176 |
| Lot Size: | 0,27 |
Description
In absolute move-in ready condition and perfect for today's lifestyle, sellers hate to leave this beautiful sun-laden home that has been extensively renovated in the last five years. Open to the large family room with warm, brick surround fireplace, beamed ceiling and sliding glass doors to the patio and the rear yard, the gourmet kitchen offers so much including stainless appliances, granite counters, gorgeous cabinets and hardwood flooring, and abundant ceiling and cabinet lighting, all with access to the rear yard and a lovely breakfast area. The bright and airy living room is a great space for entertaining or just hanging out and the gorgeous dining room is the perfect spot for either casual meals or holiday entertaining. A gracious, entry foyer, lovely powder room, and first floor laundry complete the main level. Upstairs you'll find a large master bedroom with hardwood floors, abundant lighting, two closets, and luxury bath including a steam shower. Three nice sized additional bedrooms, all with hardwood floors, and a beautiful marble hall bath with double sinks and a whirlpool tub finish this level. The lower level features a substantial recreation room with new carpeting, sauna, spa half bath with sink and shower, and plenty of storage. Outside you'll find a fenced wrap-around rear yard, lovely patio, and cozy front porch and brick walkway as you approach the front door. Even the big stuff has been done including newer roof (2006), windows (2004), and HVAC (2011), and newly installed energy efficient garage door and front and rear access doors. All situated in an amazing location next to Riverside Park, and close to all the shops of Vernon Hills and restaurants of Libertyville, and Condell. Beautiful views of the river and rolling terrain. Choice of Vernon Hills or Libertyville high schools and optioned for dual language program. This is a truly awesome home! Come See.
Property Specifics
| Single Family | |
| — | |
| — | |
| 1970 | |
| Full | |
| — | |
| No | |
| 0.27 |
| Lake | |
| Cambridge | |
| 0 / Not Applicable | |
| None | |
| Public | |
| Public Sewer | |
| 10665295 | |
| 11271020150000 |
Nearby Schools
| NAME: | DISTRICT: | DISTANCE: | |
|---|---|---|---|
|
Grade School
Townline Elementary School |
73 | — | |
|
Middle School
Hawthorn Elementary School (nor |
73 | Not in DB | |
|
High School
Vernon Hills High School |
128 | Not in DB | |
|
Alternate High School
Libertyville High School |
— | Not in DB | |
Property History
| DATE: | EVENT: | PRICE: | SOURCE: |
|---|---|---|---|
| 15 Jul, 2015 | Sold | $405,000 | MRED MLS |
| 21 May, 2015 | Under contract | $429,900 | MRED MLS |
| 29 Apr, 2015 | Listed for sale | $429,900 | MRED MLS |
| 18 May, 2020 | Sold | $430,000 | MRED MLS |
| 17 Mar, 2020 | Under contract | $449,000 | MRED MLS |
| 12 Mar, 2020 | Listed for sale | $449,000 | MRED MLS |




























Room Specifics
Total Bedrooms: 4
Bedrooms Above Ground: 4
Bedrooms Below Ground: 0
Dimensions: —
Floor Type: Hardwood
Dimensions: —
Floor Type: Hardwood
Dimensions: —
Floor Type: Hardwood
Full Bathrooms: 4
Bathroom Amenities: Whirlpool,Steam Shower,Double Sink
Bathroom in Basement: 1
Rooms: Recreation Room
Basement Description: Partially Finished
Other Specifics
| 2 | |
| — | |
| — | |
| Patio, Porch, Storms/Screens | |
| — | |
| 125X100X125X89 | |
| — | |
| Full | |
| Sauna/Steam Room, Hardwood Floors, First Floor Laundry | |
| Range, Microwave, Dishwasher, Refrigerator, Washer, Dryer, Disposal, Stainless Steel Appliance(s) | |
| Not in DB | |
| Park, Tennis Court(s), Lake, Curbs, Sidewalks, Street Lights | |
| — | |
| — | |
| Gas Log |
Tax History
| Year | Property Taxes |
|---|---|
| 2015 | $11,118 |
| 2020 | $11,957 |
Contact Agent
Nearby Similar Homes
Nearby Sold Comparables
Contact Agent
Listing Provided By
Coldwell Banker Realty











