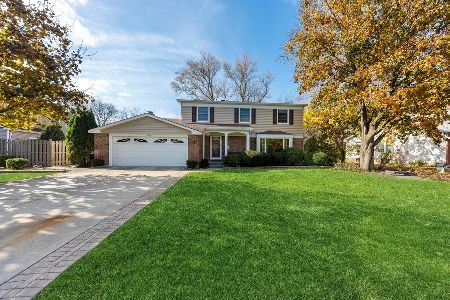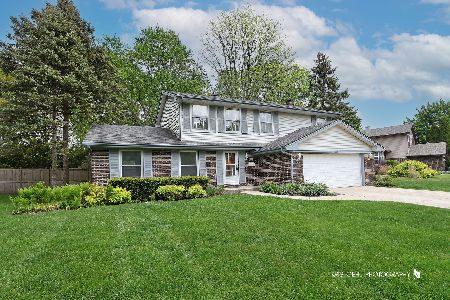901 Golf Road, Libertyville, Illinois 60048
$405,000
|
Sold
|
|
| Status: | Closed |
| Sqft: | 2,253 |
| Cost/Sqft: | $191 |
| Beds: | 4 |
| Baths: | 4 |
| Year Built: | 1970 |
| Property Taxes: | $11,118 |
| Days On Market: | 3955 |
| Lot Size: | 0,27 |
Description
AMAZING LOCATION NEXT TO RIVERSIDE PARK! ALSO CLOSE TO HAWTHORN MALL, DES PLAINES RIVER & SCHOOLS! 4BR/2.5BA W/RICH HW T-OUT. ALL BA'S W/NEWER RENOVATIONS. LIVING & FORMAL DINING ROOM W/CROWN MOLDING. UPDATED EAT-IN KITCHEN W/SS APPS, GRANITE C-TOPS & BACKSPASH. SUNKEN FAM ROOM W/FLOOR TO CEILING FP & SLIDERS TO PATIO. MASTER SUITE W/2 CLOSETS & PRIV BATH. FINISHED BSMNT W/SAUNA & STORAGE SPACE. 2 CAR GARAGE
Property Specifics
| Single Family | |
| — | |
| — | |
| 1970 | |
| Full | |
| — | |
| No | |
| 0.27 |
| Lake | |
| Cambridge | |
| 0 / Not Applicable | |
| None | |
| Public | |
| Public Sewer | |
| 08906027 | |
| 11271020150000 |
Nearby Schools
| NAME: | DISTRICT: | DISTANCE: | |
|---|---|---|---|
|
Grade School
Townline Elementary School |
73 | — | |
|
Middle School
Hawthorn Elementary School (nor |
73 | Not in DB | |
|
High School
Libertyville High School |
128 | Not in DB | |
|
Alternate High School
Vernon Hills High School |
— | Not in DB | |
Property History
| DATE: | EVENT: | PRICE: | SOURCE: |
|---|---|---|---|
| 15 Jul, 2015 | Sold | $405,000 | MRED MLS |
| 21 May, 2015 | Under contract | $429,900 | MRED MLS |
| 29 Apr, 2015 | Listed for sale | $429,900 | MRED MLS |
| 18 May, 2020 | Sold | $430,000 | MRED MLS |
| 17 Mar, 2020 | Under contract | $449,000 | MRED MLS |
| 12 Mar, 2020 | Listed for sale | $449,000 | MRED MLS |
Room Specifics
Total Bedrooms: 4
Bedrooms Above Ground: 4
Bedrooms Below Ground: 0
Dimensions: —
Floor Type: Hardwood
Dimensions: —
Floor Type: Hardwood
Dimensions: —
Floor Type: Hardwood
Full Bathrooms: 4
Bathroom Amenities: Whirlpool,Steam Shower,Double Sink
Bathroom in Basement: 1
Rooms: Recreation Room
Basement Description: Partially Finished
Other Specifics
| 2 | |
| — | |
| — | |
| Patio, Porch, Storms/Screens | |
| — | |
| 125X100X125X89 | |
| — | |
| Full | |
| Sauna/Steam Room, Hardwood Floors | |
| Range, Microwave, Dishwasher, Refrigerator, Washer, Dryer, Disposal, Stainless Steel Appliance(s) | |
| Not in DB | |
| Tennis Courts, Sidewalks, Street Lights | |
| — | |
| — | |
| Gas Log |
Tax History
| Year | Property Taxes |
|---|---|
| 2015 | $11,118 |
| 2020 | $11,957 |
Contact Agent
Nearby Similar Homes
Nearby Sold Comparables
Contact Agent
Listing Provided By
RE/MAX Top Performers












