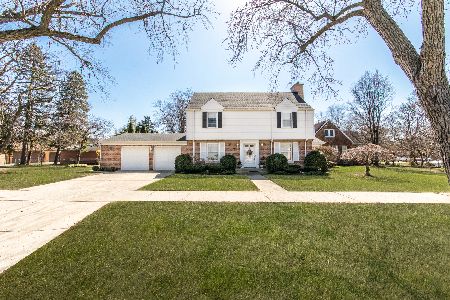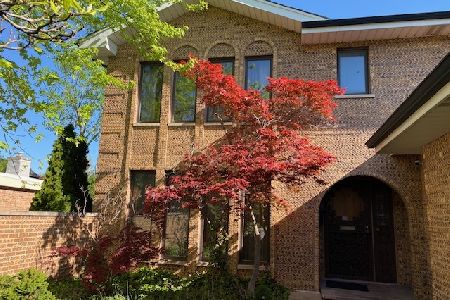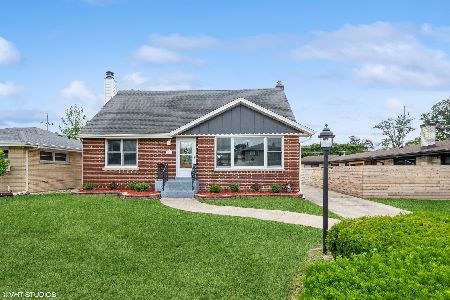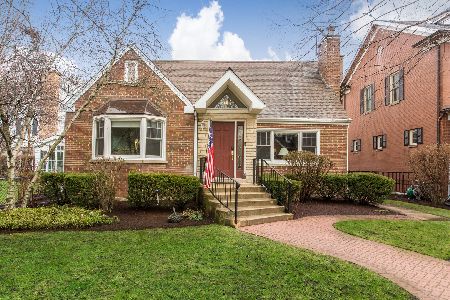834 Hastings Street, Park Ridge, Illinois 60068
$1,200,000
|
Sold
|
|
| Status: | Closed |
| Sqft: | 4,912 |
| Cost/Sqft: | $254 |
| Beds: | 4 |
| Baths: | 4 |
| Year Built: | 1999 |
| Property Taxes: | $18,620 |
| Days On Market: | 2118 |
| Lot Size: | 0,23 |
Description
Completely remodeled 5 BR/3.5 bath home highly desirable Park Ridge country club neighborhood on the 1st green. This home leaves no detail unattended to, boasting chic finishes & a well thought-out and fully redesigned open floorplan. Natural light pours into this home from every angle, and on every level, thanks to thoughtfully placed large windows throughout. Spacious, open kitchen features two toned cabinets, beautiful chevron back-splash, dual ovens, Viking, Bosch, Gaggenau and Subzero appliances, eat in kitchen and large Quartz island, and is perfect for entertaining and serving as the main gathering place in the home! Separate dining room area with 19 foot soaring ceilings right below banister from the top level. 1/2 bathroom conveniently tucked away, but present, on the main level as well is a full laundry/mudroom. The main living space ideally opens up to the backyard, with golf course views, & an archway that leads you all the way to a private gazebo. Basement has a full bathroom and bedroom, fireplace, massive living space and a chilled wine cellar, large enough to store 1,500 bottles of wine; the basement is a perfect separate living space to meet a variety of living needs! 4 bedrooms and 2 full bathrooms on the top floor, all very generous in size. Spa-quality master bath includes separate tub and shower, double sinks. Large master walk-in-closet as well as a private wrap-around balcony off the bedroom. Fully equipped wireless HEOS stereo system in various rooms throughout the home, security system, sprinkler system and electrical fence. Attached 2.5 car heated garage. Close to Uptown Park Ridge and Metra train station.
Property Specifics
| Single Family | |
| — | |
| — | |
| 1999 | |
| Full | |
| — | |
| No | |
| 0.23 |
| Cook | |
| — | |
| 0 / Not Applicable | |
| None | |
| Lake Michigan | |
| Public Sewer | |
| 10691595 | |
| 09264000320000 |
Nearby Schools
| NAME: | DISTRICT: | DISTANCE: | |
|---|---|---|---|
|
Grade School
Eugene Field Elementary School |
64 | — | |
|
Middle School
Emerson Middle School |
64 | Not in DB | |
|
High School
Maine South High School |
207 | Not in DB | |
Property History
| DATE: | EVENT: | PRICE: | SOURCE: |
|---|---|---|---|
| 20 Jul, 2020 | Sold | $1,200,000 | MRED MLS |
| 5 Jun, 2020 | Under contract | $1,249,900 | MRED MLS |
| — | Last price change | $1,299,000 | MRED MLS |
| 16 Apr, 2020 | Listed for sale | $1,299,000 | MRED MLS |
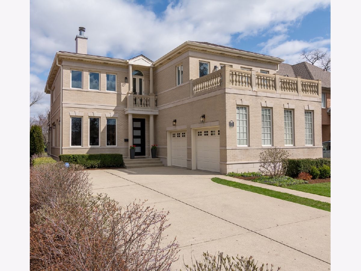
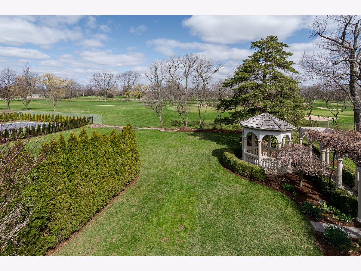
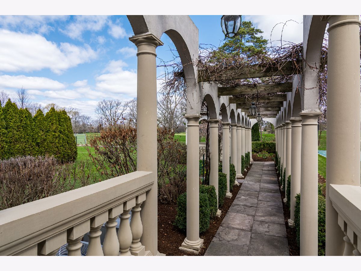
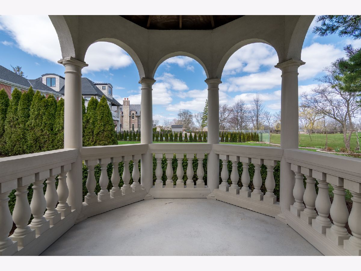
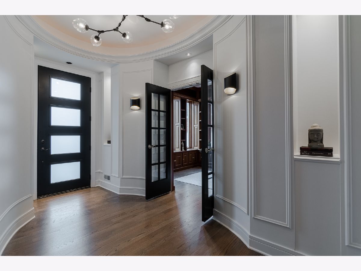
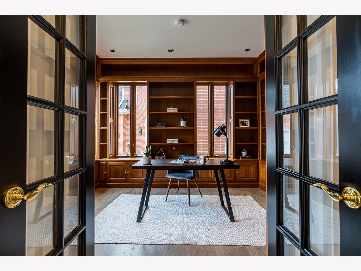
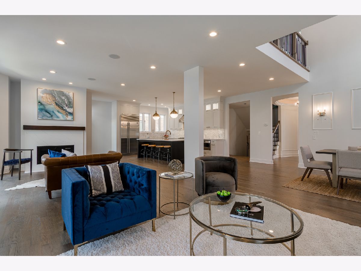
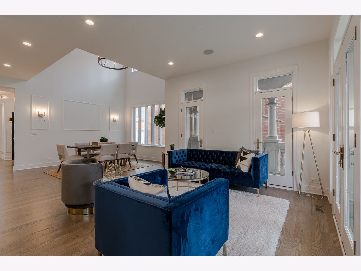
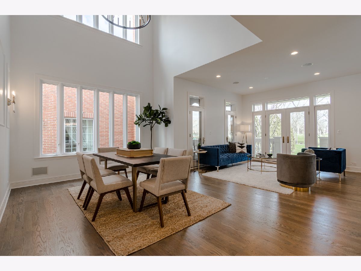
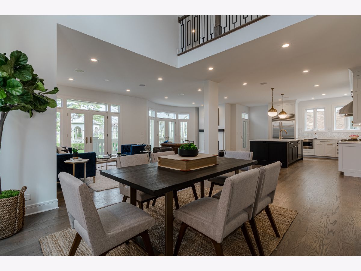
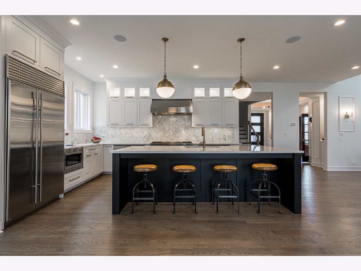
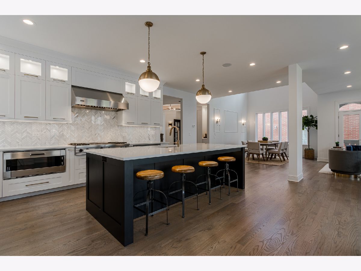
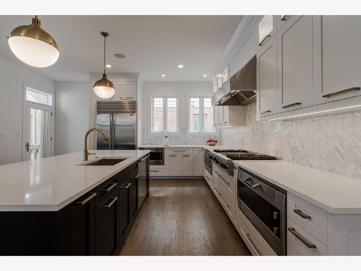
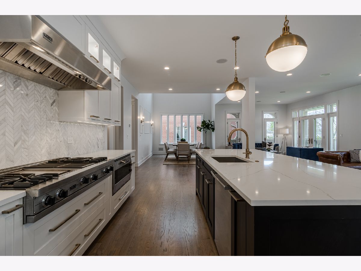
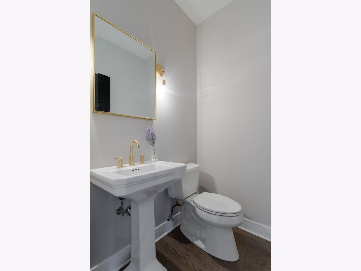
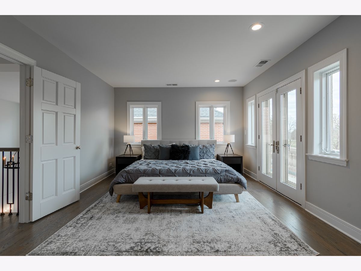
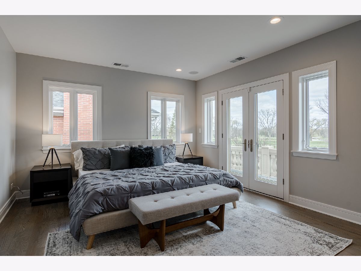
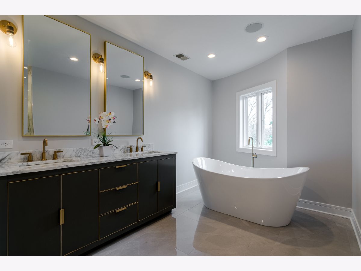
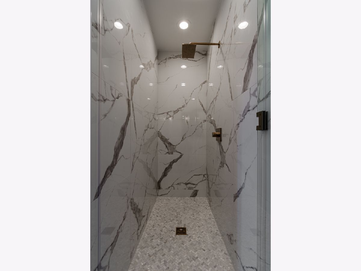
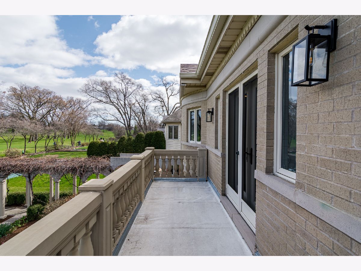
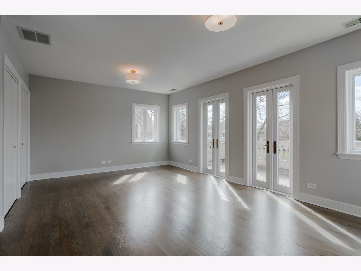
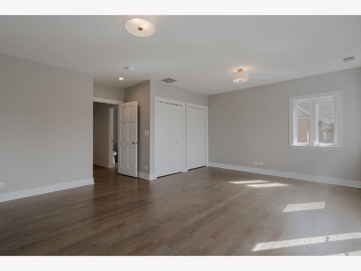
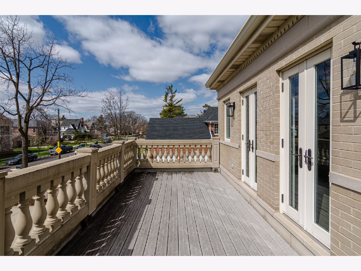
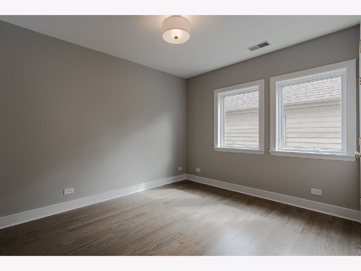
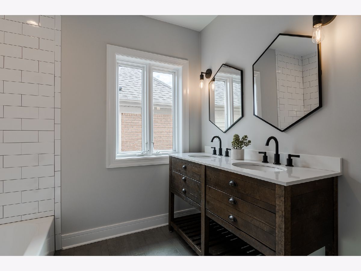
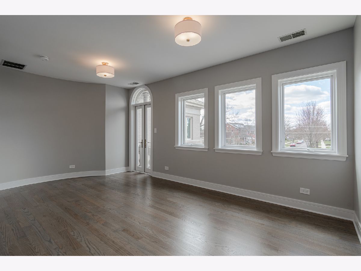
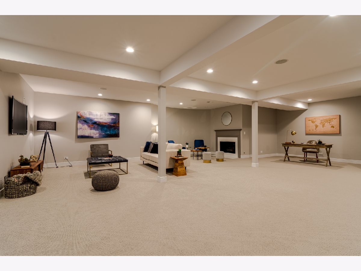
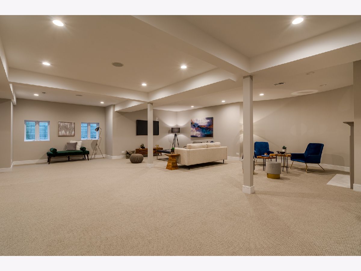
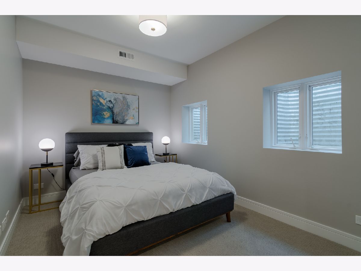
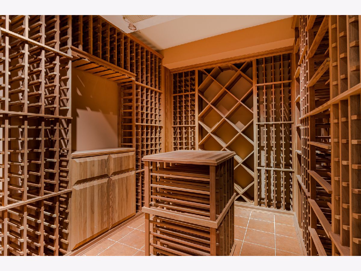
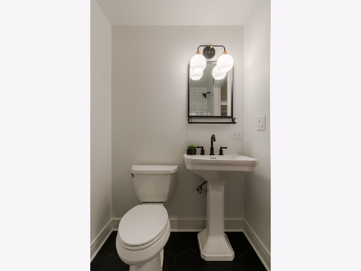
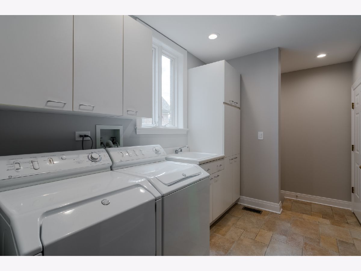
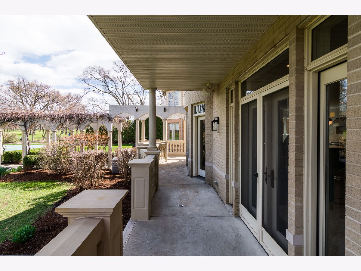
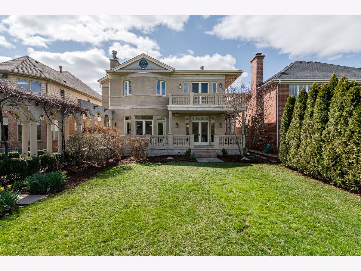
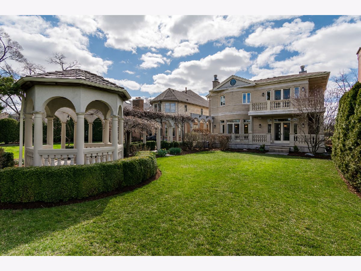
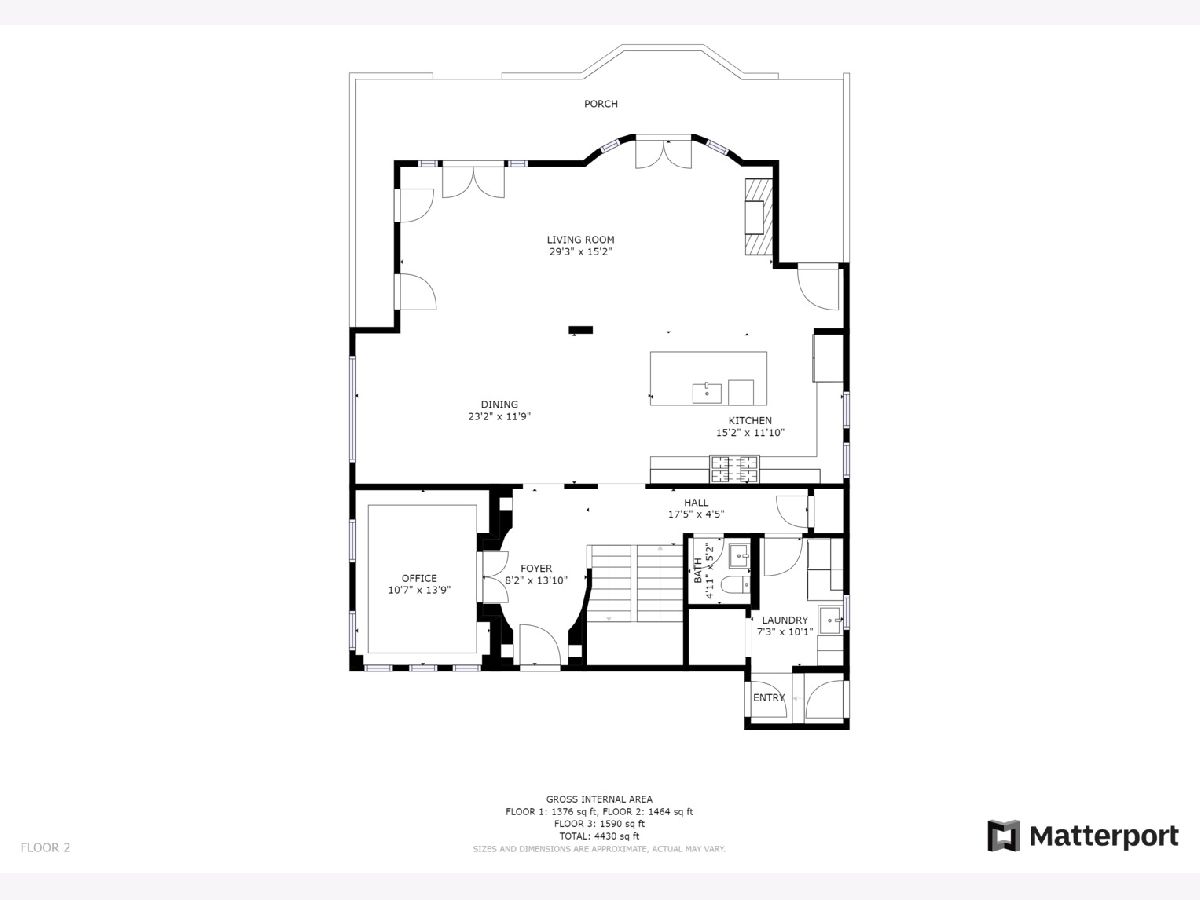
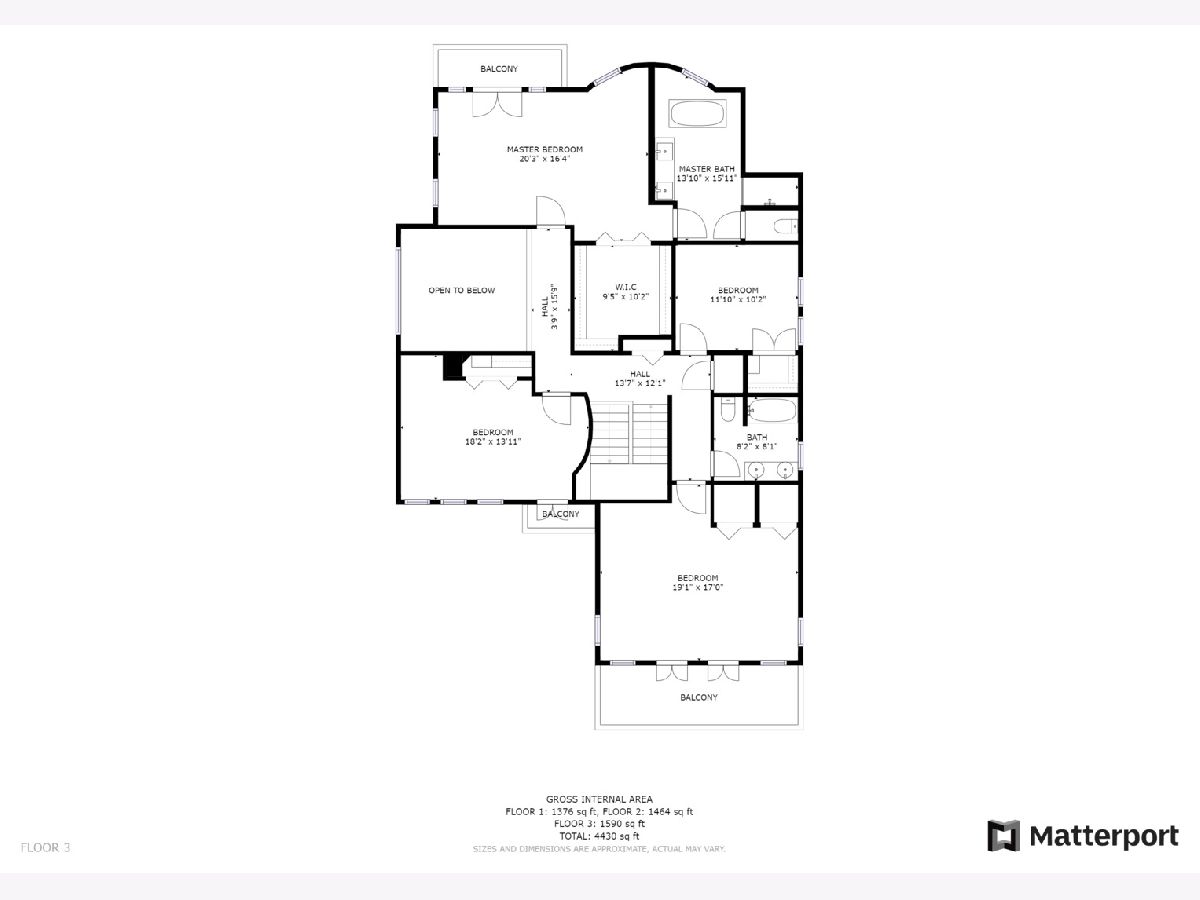
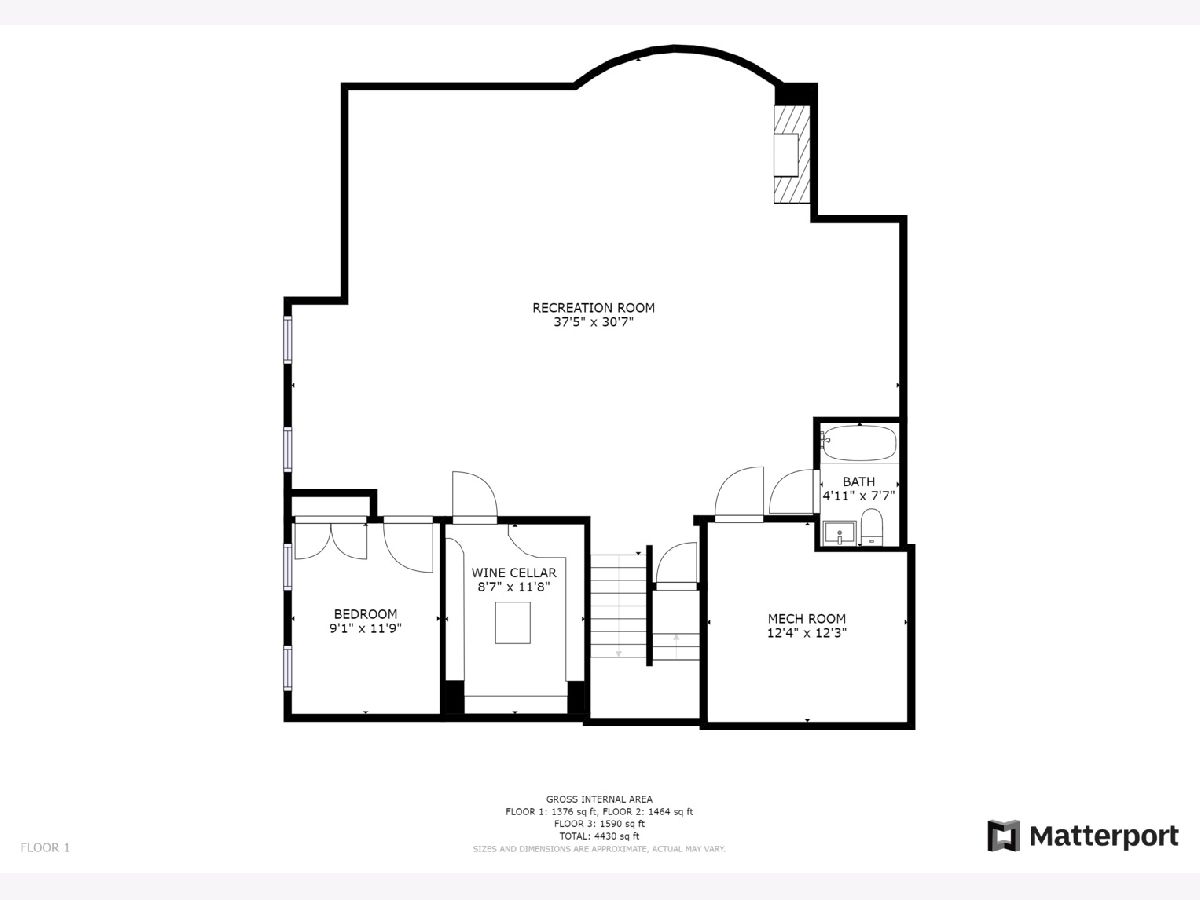
Room Specifics
Total Bedrooms: 5
Bedrooms Above Ground: 4
Bedrooms Below Ground: 1
Dimensions: —
Floor Type: Hardwood
Dimensions: —
Floor Type: Hardwood
Dimensions: —
Floor Type: Hardwood
Dimensions: —
Floor Type: —
Full Bathrooms: 4
Bathroom Amenities: Whirlpool,Separate Shower,Double Sink,Soaking Tub
Bathroom in Basement: 1
Rooms: Office,Walk In Closet,Other Room,Foyer,Recreation Room,Bedroom 5,Storage,Recreation Room,Terrace,Balcony/Porch/Lanai
Basement Description: Finished
Other Specifics
| 2.5 | |
| Concrete Perimeter | |
| Concrete | |
| Balcony, Porch | |
| Golf Course Lot | |
| 50X200 | |
| Pull Down Stair | |
| Full | |
| Hardwood Floors, First Floor Laundry, Built-in Features, Walk-In Closet(s) | |
| Double Oven, Microwave, Dishwasher, High End Refrigerator, Freezer, Washer, Dryer, Disposal, Stainless Steel Appliance(s) | |
| Not in DB | |
| — | |
| — | |
| — | |
| Wood Burning, Gas Starter |
Tax History
| Year | Property Taxes |
|---|---|
| 2020 | $18,620 |
Contact Agent
Nearby Similar Homes
Nearby Sold Comparables
Contact Agent
Listing Provided By
Vesta Preferred LLC

