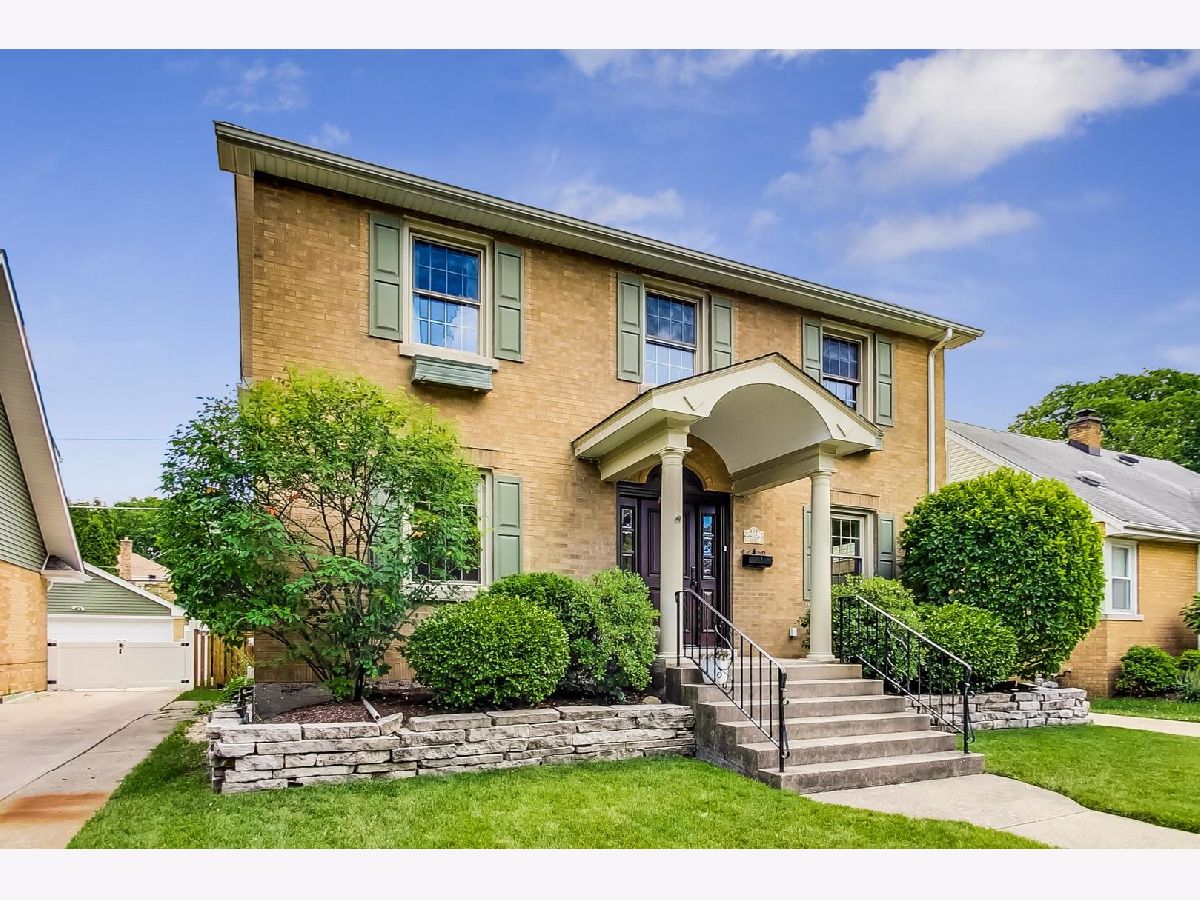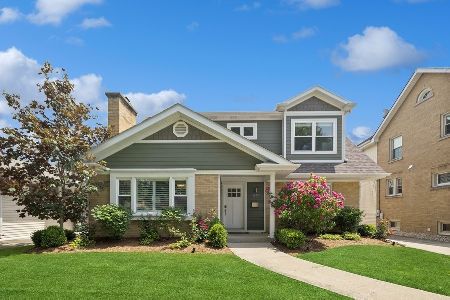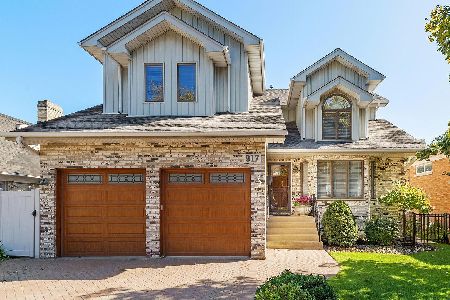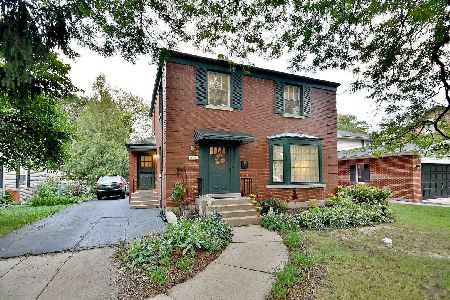835 Community Drive, La Grange Park, Illinois 60526
$618,000
|
Sold
|
|
| Status: | Closed |
| Sqft: | 2,346 |
| Cost/Sqft: | $256 |
| Beds: | 4 |
| Baths: | 3 |
| Year Built: | 1928 |
| Property Taxes: | $9,516 |
| Days On Market: | 1857 |
| Lot Size: | 0,14 |
Description
Vintage charm meets modern day luxury in this rare La Grange Park opportunity. Walking distance to highly rated Forest Road School, this turn-key home features four bedrooms upstairs with full master en suite, and recently updated hall bathroom (2020). First floor features recently updated kitchen (2017) with large island, 42 inch white shaker cabinets and quartz countertops, all open to first floor family room, ready for all your future entertaining. Formal living and dining, as well as a third fully remodeled full bath round out the first floor space! Large basement offers additional finished rec room space with newer carpet (2019), loads of storage and bonus room ready to make your home office retreat. Huge newer deck (2017) leads out to lovely yard and 2.5 car garage. HWH (2020), AC and Furnace (2020) Sump Pump + backup pump and battery (US Waterproofing 3 year warranty) (2020). Too many updates to name - nothing to do but move in!
Property Specifics
| Single Family | |
| — | |
| Colonial | |
| 1928 | |
| Full | |
| — | |
| No | |
| 0.14 |
| Cook | |
| — | |
| 0 / Not Applicable | |
| None | |
| Lake Michigan | |
| Public Sewer | |
| 11141156 | |
| 15332160040000 |
Nearby Schools
| NAME: | DISTRICT: | DISTANCE: | |
|---|---|---|---|
|
Grade School
Forest Road Elementary School |
102 | — | |
|
Middle School
Park Junior High School |
102 | Not in DB | |
|
High School
Lyons Twp High School |
204 | Not in DB | |
Property History
| DATE: | EVENT: | PRICE: | SOURCE: |
|---|---|---|---|
| 22 Dec, 2010 | Sold | $422,000 | MRED MLS |
| 18 Jul, 2010 | Under contract | $420,000 | MRED MLS |
| — | Last price change | $440,000 | MRED MLS |
| 3 May, 2010 | Listed for sale | $460,000 | MRED MLS |
| 30 Jun, 2021 | Sold | $618,000 | MRED MLS |
| 4 Feb, 2021 | Under contract | $599,900 | MRED MLS |
| 4 Jan, 2021 | Listed for sale | $599,900 | MRED MLS |

Room Specifics
Total Bedrooms: 4
Bedrooms Above Ground: 4
Bedrooms Below Ground: 0
Dimensions: —
Floor Type: Hardwood
Dimensions: —
Floor Type: Hardwood
Dimensions: —
Floor Type: Hardwood
Full Bathrooms: 3
Bathroom Amenities: —
Bathroom in Basement: 0
Rooms: Foyer,Recreation Room,Storage
Basement Description: Partially Finished
Other Specifics
| 2.5 | |
| — | |
| — | |
| Deck | |
| — | |
| 125X50 | |
| — | |
| Full | |
| — | |
| Range, Microwave, Dishwasher, Refrigerator, Disposal | |
| Not in DB | |
| Park | |
| — | |
| — | |
| — |
Tax History
| Year | Property Taxes |
|---|---|
| 2010 | $6,549 |
| 2021 | $9,516 |
Contact Agent
Nearby Similar Homes
Nearby Sold Comparables
Contact Agent
Listing Provided By
@properties










