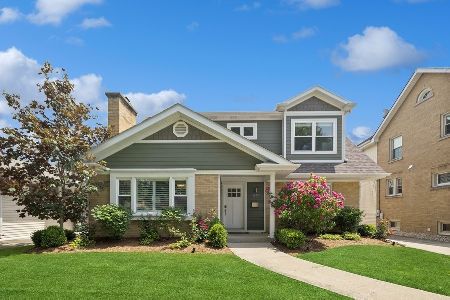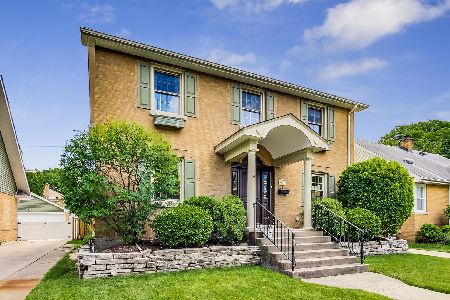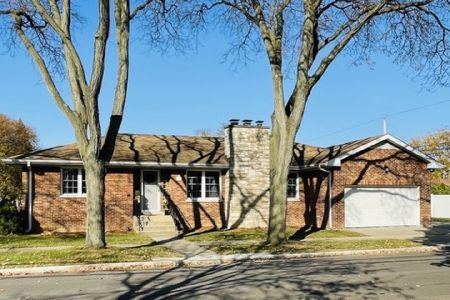837 Community Drive, La Grange Park, Illinois 60526
$665,000
|
Sold
|
|
| Status: | Closed |
| Sqft: | 3,778 |
| Cost/Sqft: | $183 |
| Beds: | 4 |
| Baths: | 4 |
| Year Built: | 1956 |
| Property Taxes: | $6,680 |
| Days On Market: | 2477 |
| Lot Size: | 0,14 |
Description
Stunning OPEN CONCEPT home in sought after LT school District with tons of NATURAL LIGHT. Custom Kitchen with 42" White Shaker Cabinets, Quartz counters, and Frigidaire Professional Series Appliances. 1st Floor Master suite w/walk-in-closet & luxury bathroom w/all the must-haves. Full Finished basement, amazing entertainment/bar area, huge family room, full bath, and ample storage. This home also features 2 Laundry Rooms each equipped w/GE Front Load Washer and Dryer Sets, Custom Window Treatments, Honeywell SMART HOME Thermostats, Zoned heating and cooling systems, 2 Smart TV's, Fenced PRIVATE back yard with a concrete patio and a BRICK 2 Car Garage, 10 Minute Walk to downtown La Grange & METRA. Tons of Shopping, dining, & entertainment just down La Grange Rd!
Property Specifics
| Single Family | |
| — | |
| Traditional | |
| 1956 | |
| Full | |
| — | |
| No | |
| 0.14 |
| Cook | |
| — | |
| 0 / Not Applicable | |
| None | |
| Public | |
| Public Sewer | |
| 10354604 | |
| 15332160030000 |
Nearby Schools
| NAME: | DISTRICT: | DISTANCE: | |
|---|---|---|---|
|
Grade School
Forest Road Elementary School |
102 | — | |
|
Middle School
Park Junior High School |
102 | Not in DB | |
|
High School
Lyons Twp High School |
204 | Not in DB | |
Property History
| DATE: | EVENT: | PRICE: | SOURCE: |
|---|---|---|---|
| 17 Jun, 2019 | Sold | $665,000 | MRED MLS |
| 16 May, 2019 | Under contract | $689,900 | MRED MLS |
| — | Last price change | $699,900 | MRED MLS |
| 24 Apr, 2019 | Listed for sale | $699,900 | MRED MLS |
| 30 Jul, 2024 | Sold | $825,000 | MRED MLS |
| 10 Jun, 2024 | Under contract | $824,900 | MRED MLS |
| 4 Jun, 2024 | Listed for sale | $824,900 | MRED MLS |
Room Specifics
Total Bedrooms: 4
Bedrooms Above Ground: 4
Bedrooms Below Ground: 0
Dimensions: —
Floor Type: Carpet
Dimensions: —
Floor Type: Carpet
Dimensions: —
Floor Type: Carpet
Full Bathrooms: 4
Bathroom Amenities: Double Sink
Bathroom in Basement: 1
Rooms: Utility Room-2nd Floor,Study,Foyer,Walk In Closet
Basement Description: Finished
Other Specifics
| 2 | |
| Concrete Perimeter | |
| Concrete,Side Drive | |
| Patio, Porch, Storms/Screens | |
| Landscaped | |
| 50X125X50X125 | |
| Pull Down Stair | |
| Full | |
| Vaulted/Cathedral Ceilings, Bar-Wet, Hardwood Floors, First Floor Bedroom, Second Floor Laundry, First Floor Full Bath | |
| Range, Microwave, Dishwasher, High End Refrigerator, Bar Fridge, Stainless Steel Appliance(s), Range Hood | |
| Not in DB | |
| Sidewalks, Street Paved | |
| — | |
| — | |
| Wood Burning |
Tax History
| Year | Property Taxes |
|---|---|
| 2019 | $6,680 |
| 2024 | $11,728 |
Contact Agent
Nearby Similar Homes
Nearby Sold Comparables
Contact Agent
Listing Provided By
Crosstown Realtors, Inc.










