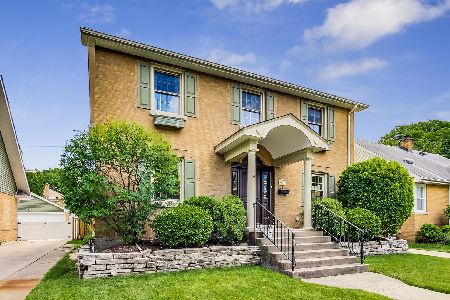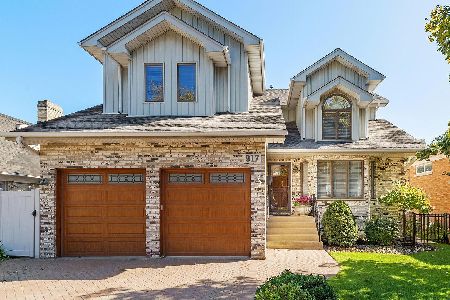837 Community Drive, La Grange Park, Illinois 60526
$825,000
|
Sold
|
|
| Status: | Closed |
| Sqft: | 3,778 |
| Cost/Sqft: | $218 |
| Beds: | 5 |
| Baths: | 5 |
| Year Built: | 1955 |
| Property Taxes: | $11,728 |
| Days On Market: | 610 |
| Lot Size: | 0,14 |
Description
This beautiful 5 bedroom and 4.1 bath home in sought after LT school district is well maintained, filled with natural light, and move in ready! Seller recently added a bedroom and a full jack and jill bathroom. Open layout, 2 laundry rooms, and beautiful finished basement make this home a must see. First floor primary suite with walk in closet and large bath PLUS 4 bedrooms, 2 full baths, and laundry upstairs offers so many living arrangement options. Kitchen has 42" shaker cabinets, quartz counters, newer Bosch stove and dishwasher. Large finished basement with bar area, full size refrigerator, flat screen tv, family room area and second laundry room.Fenced yard, patio, covered pergola and detached brick garage.All this plus walking distance to downtown La Grange & METRA. Tons of Shopping, dining, & entertainment just down La Grange Road!
Property Specifics
| Single Family | |
| — | |
| — | |
| 1955 | |
| — | |
| — | |
| No | |
| 0.14 |
| Cook | |
| — | |
| 0 / Not Applicable | |
| — | |
| — | |
| — | |
| 12072662 | |
| 15332160030000 |
Nearby Schools
| NAME: | DISTRICT: | DISTANCE: | |
|---|---|---|---|
|
Grade School
Forest Road Elementary School |
102 | — | |
|
Middle School
Park Junior High School |
102 | Not in DB | |
|
High School
Lyons Twp High School |
204 | Not in DB | |
Property History
| DATE: | EVENT: | PRICE: | SOURCE: |
|---|---|---|---|
| 17 Jun, 2019 | Sold | $665,000 | MRED MLS |
| 16 May, 2019 | Under contract | $689,900 | MRED MLS |
| — | Last price change | $699,900 | MRED MLS |
| 24 Apr, 2019 | Listed for sale | $699,900 | MRED MLS |
| 30 Jul, 2024 | Sold | $825,000 | MRED MLS |
| 10 Jun, 2024 | Under contract | $824,900 | MRED MLS |
| 4 Jun, 2024 | Listed for sale | $824,900 | MRED MLS |
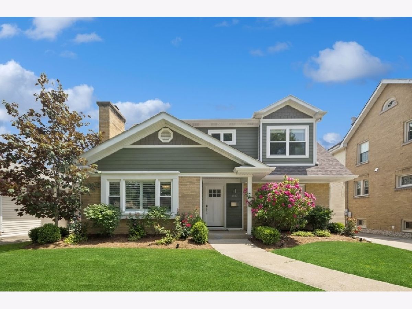
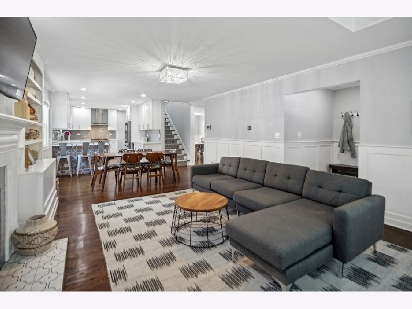
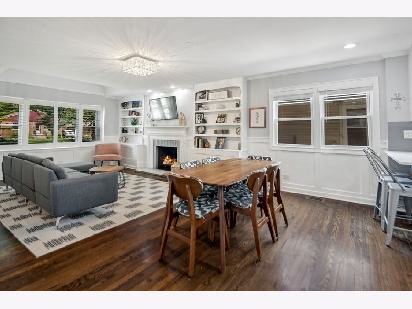
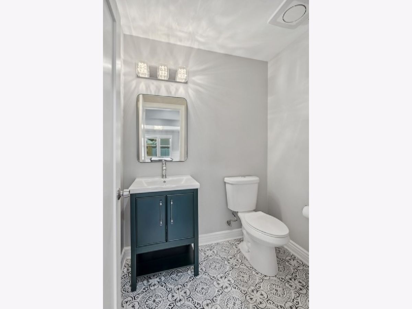
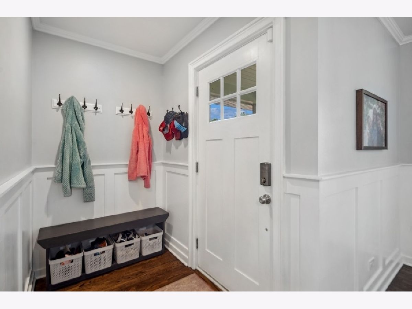
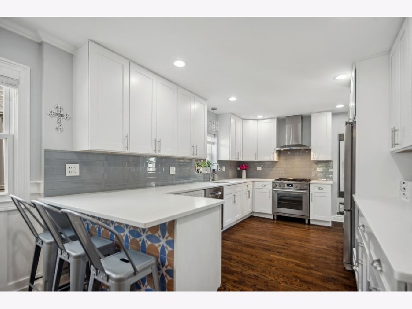
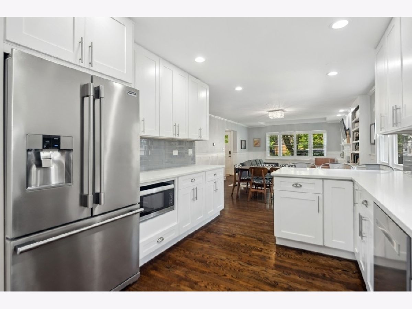
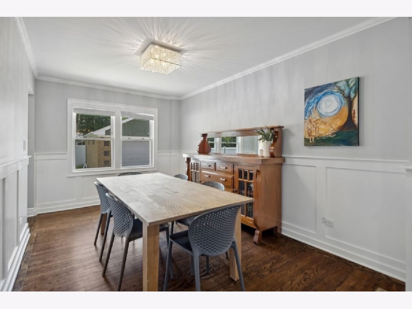
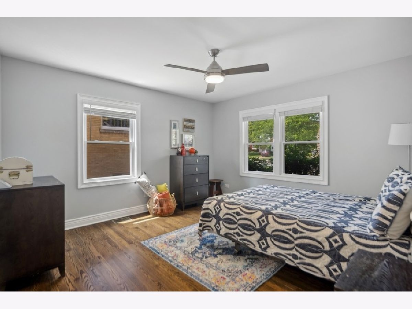
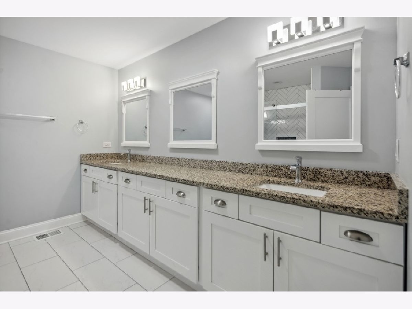
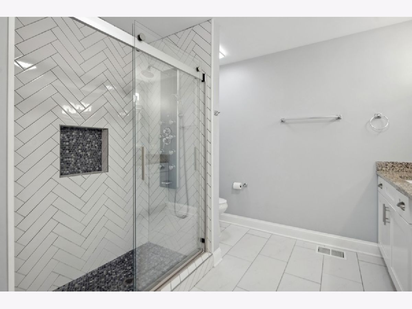
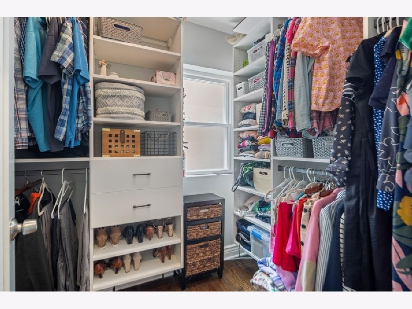
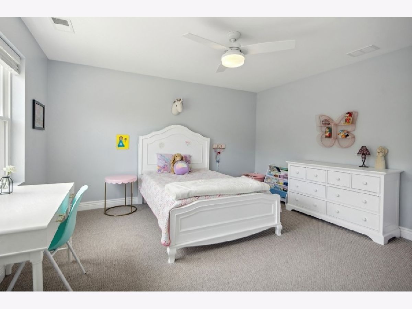
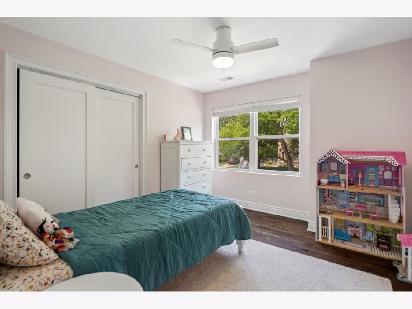
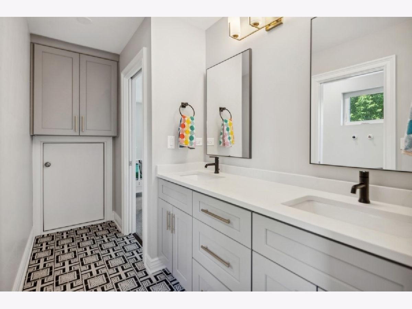
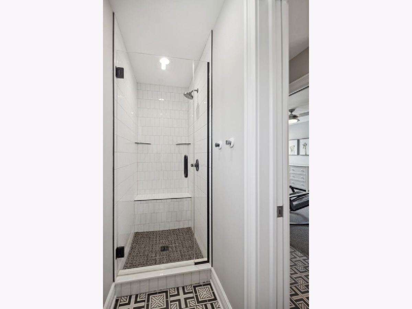
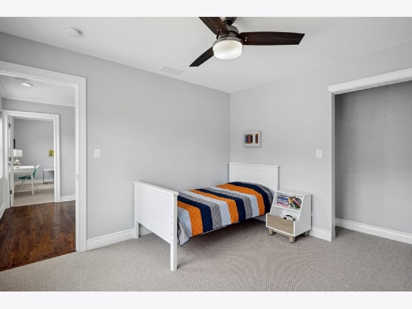
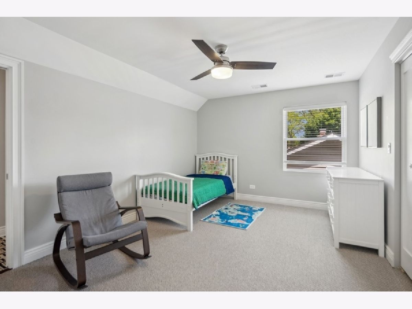
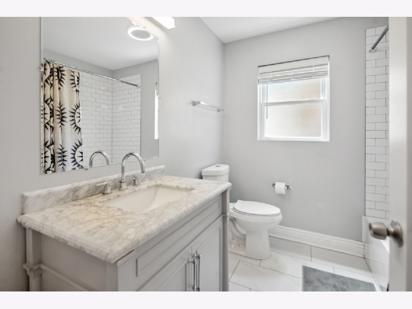
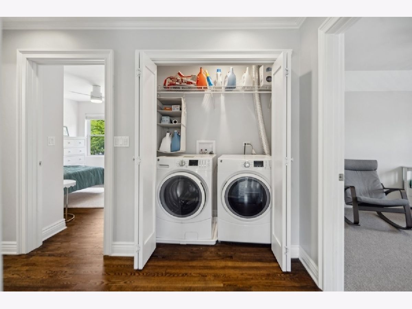
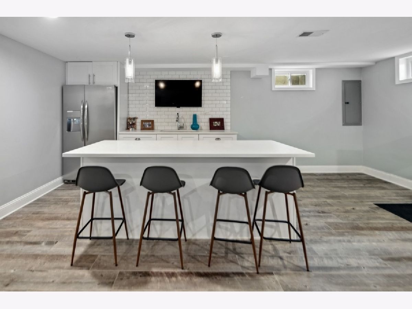
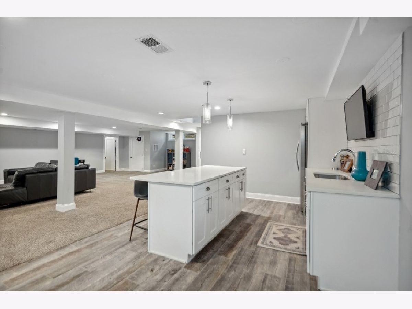
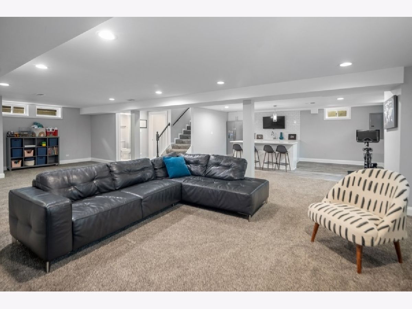
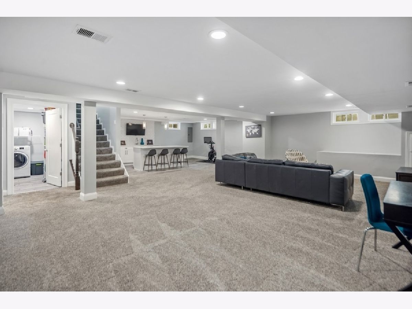
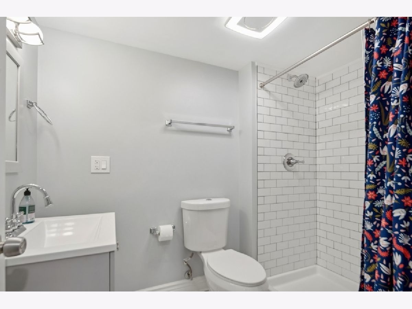
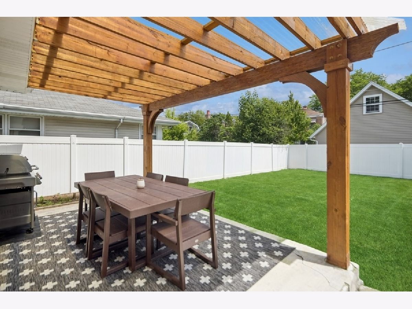
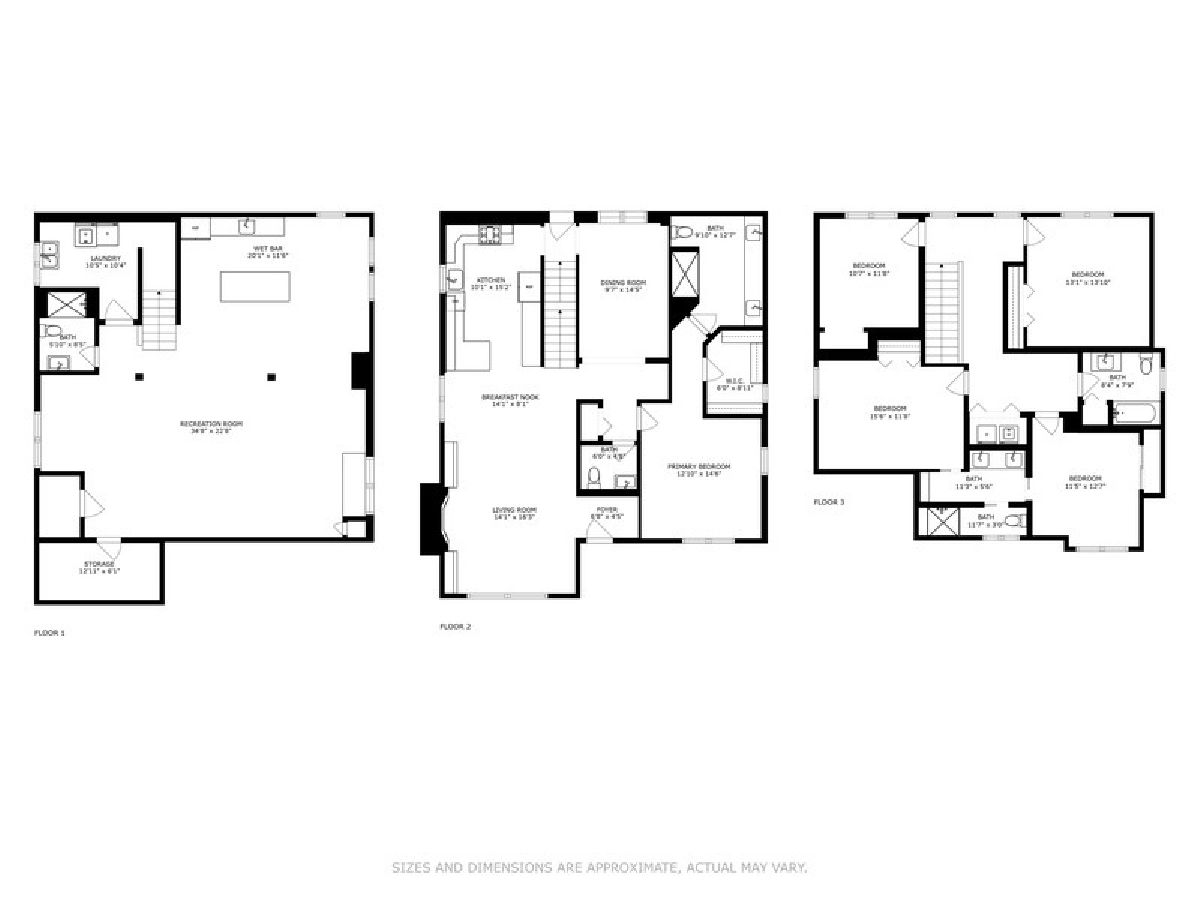
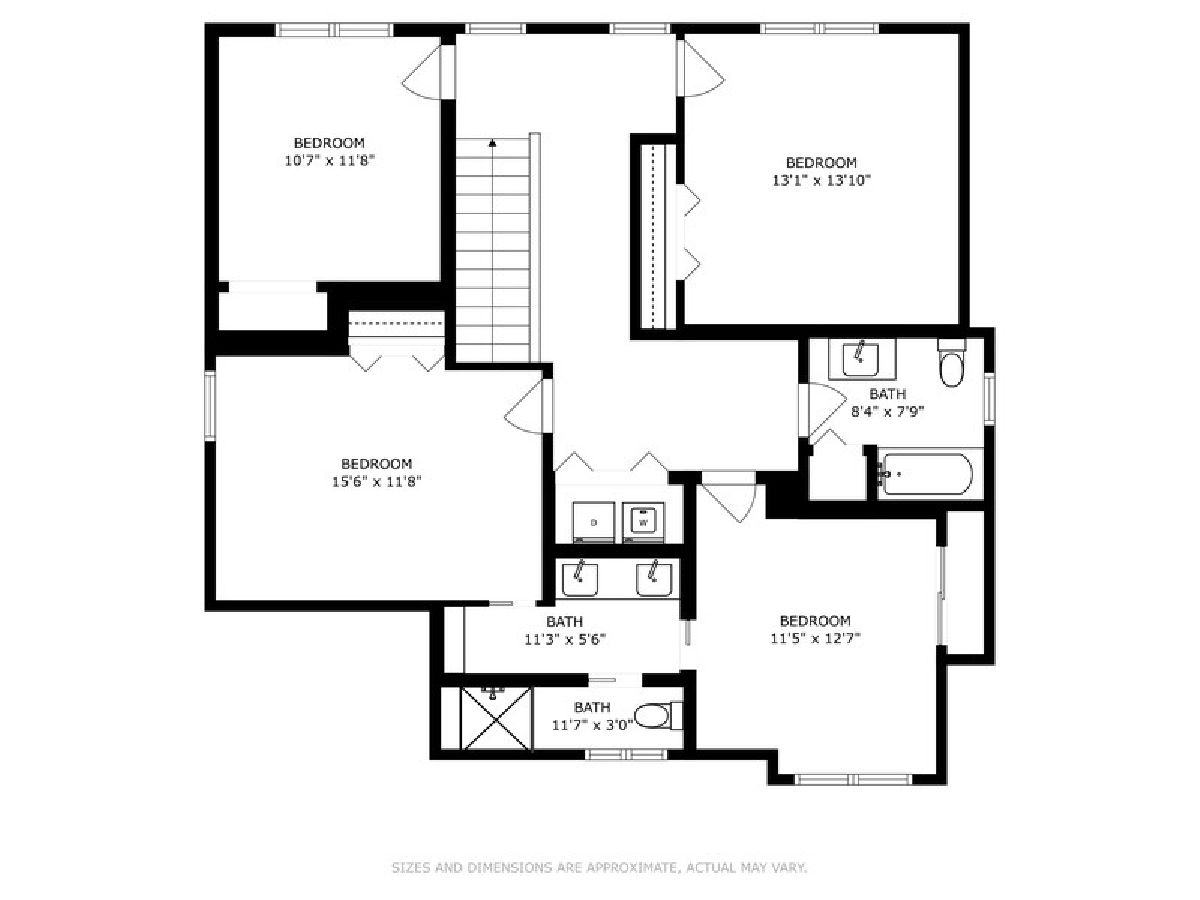
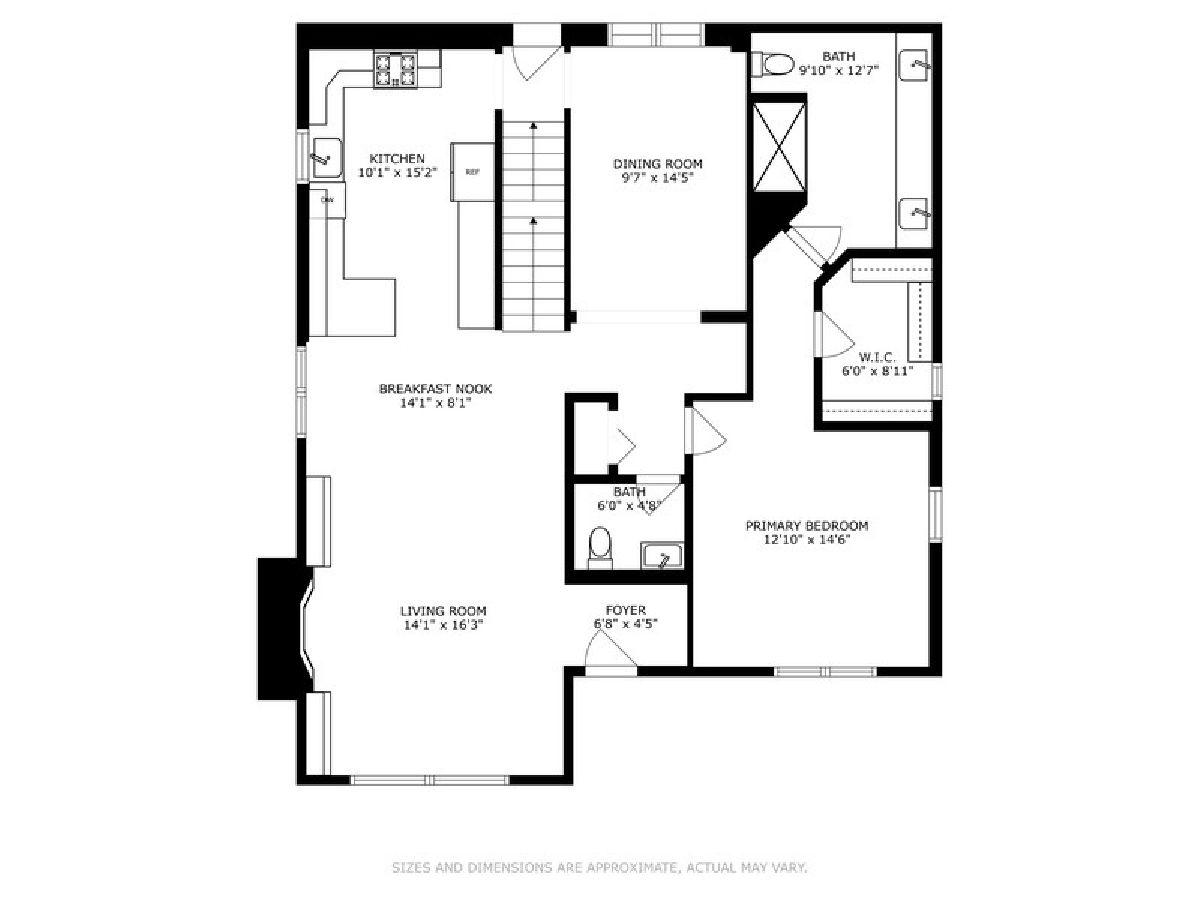
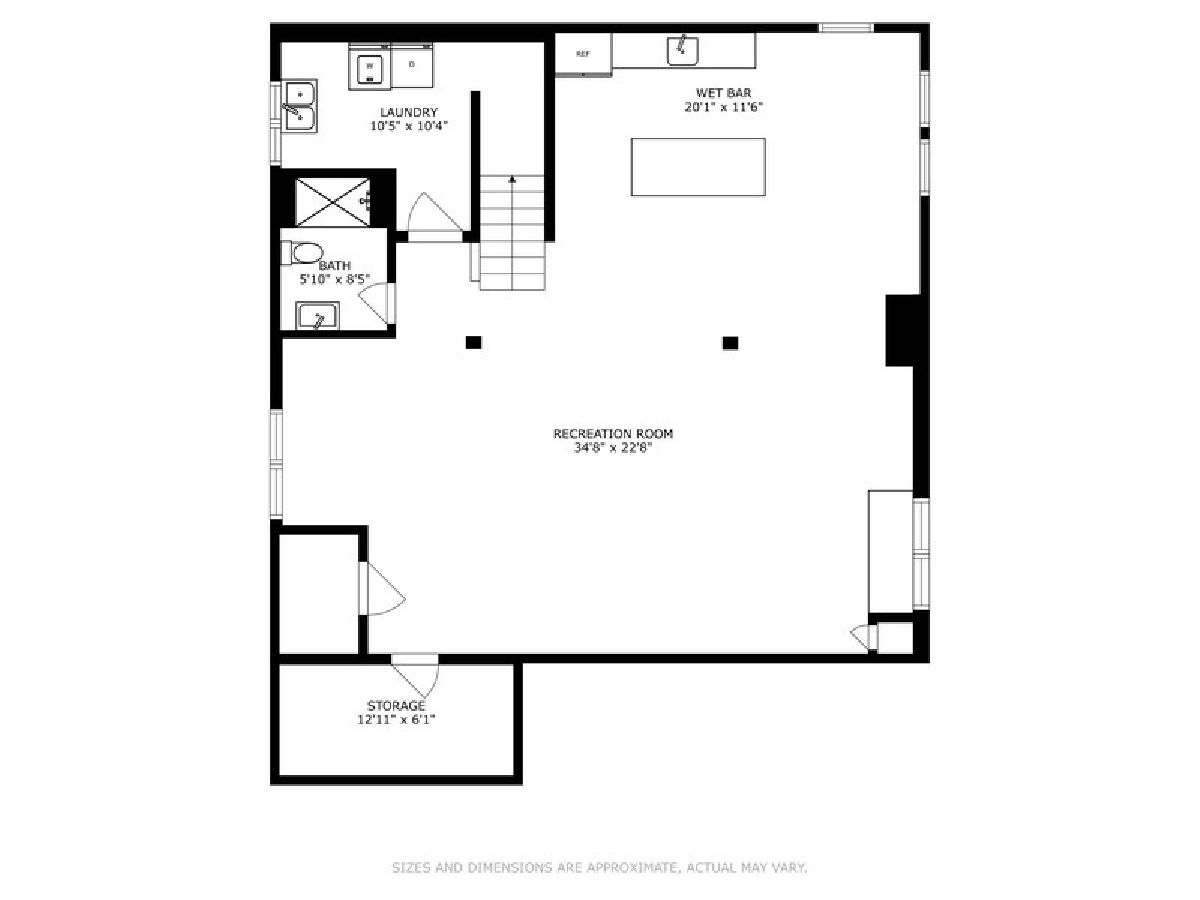
Room Specifics
Total Bedrooms: 5
Bedrooms Above Ground: 5
Bedrooms Below Ground: 0
Dimensions: —
Floor Type: —
Dimensions: —
Floor Type: —
Dimensions: —
Floor Type: —
Dimensions: —
Floor Type: —
Full Bathrooms: 5
Bathroom Amenities: Double Sink
Bathroom in Basement: 1
Rooms: —
Basement Description: Finished
Other Specifics
| 2 | |
| — | |
| Concrete,Side Drive | |
| — | |
| — | |
| 50X125X50X125 | |
| Pull Down Stair | |
| — | |
| — | |
| — | |
| Not in DB | |
| — | |
| — | |
| — | |
| — |
Tax History
| Year | Property Taxes |
|---|---|
| 2019 | $6,680 |
| 2024 | $11,728 |
Contact Agent
Nearby Similar Homes
Nearby Sold Comparables
Contact Agent
Listing Provided By
@properties Christie's International Real Estate






