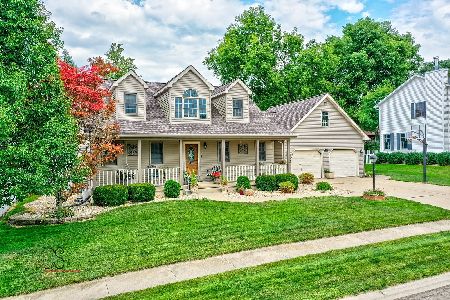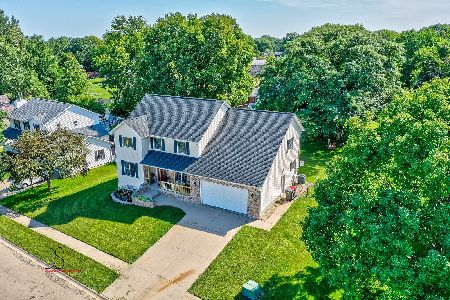837 Luke Street, Ottawa, Illinois 61350
$250,000
|
Sold
|
|
| Status: | Closed |
| Sqft: | 2,800 |
| Cost/Sqft: | $98 |
| Beds: | 4 |
| Baths: | 3 |
| Year Built: | 1998 |
| Property Taxes: | $9,062 |
| Days On Market: | 6494 |
| Lot Size: | 0,29 |
Description
Well-built 4BR 2 story home w/walk-in closets. Open 2story foyer w/winding oak strcse & maple Hwd flrs. Eat-in oak kit w/isle & sliders to multi-lvl deck & prof lndscaped bkyrd w/pond. 1st flr FR w/brk FP; MSuite w/vlted ceils, lrg wlk-in clst & priv off. Priv Mbath w/corner Jacuzzi & sep. shwr. Part fin. LL w/13x25 theatre rm w/blt-ins & surround snd. See add'l feature sheet. All dimensions are approximate.
Property Specifics
| Single Family | |
| — | |
| Colonial | |
| 1998 | |
| Full | |
| — | |
| No | |
| 0.29 |
| La Salle | |
| Deer Run Estates | |
| 0 / Not Applicable | |
| None | |
| Public | |
| Public Sewer | |
| 06853762 | |
| 22143460110000 |
Nearby Schools
| NAME: | DISTRICT: | DISTANCE: | |
|---|---|---|---|
|
Grade School
Mckinley Elementary School |
141 | — | |
|
Middle School
Shepherd Middle School |
141 | Not in DB | |
|
High School
Ottawa Township High School |
140 | Not in DB | |
Property History
| DATE: | EVENT: | PRICE: | SOURCE: |
|---|---|---|---|
| 10 Sep, 2009 | Sold | $250,000 | MRED MLS |
| 8 Aug, 2009 | Under contract | $275,000 | MRED MLS |
| — | Last price change | $300,000 | MRED MLS |
| 7 Apr, 2008 | Listed for sale | $300,000 | MRED MLS |
Room Specifics
Total Bedrooms: 4
Bedrooms Above Ground: 4
Bedrooms Below Ground: 0
Dimensions: —
Floor Type: Carpet
Dimensions: —
Floor Type: Carpet
Dimensions: —
Floor Type: Carpet
Full Bathrooms: 3
Bathroom Amenities: Whirlpool,Separate Shower,Double Sink
Bathroom in Basement: 0
Rooms: Gallery,Office,Other Room
Basement Description: Partially Finished
Other Specifics
| 2 | |
| Concrete Perimeter | |
| Concrete | |
| Deck | |
| Landscaped | |
| 120X107X119X106 | |
| Unfinished | |
| Full | |
| Vaulted/Cathedral Ceilings | |
| Range, Microwave, Dishwasher | |
| Not in DB | |
| Sidewalks, Street Lights, Street Paved | |
| — | |
| — | |
| Gas Log |
Tax History
| Year | Property Taxes |
|---|---|
| 2009 | $9,062 |
Contact Agent
Nearby Similar Homes
Nearby Sold Comparables
Contact Agent
Listing Provided By
Coldwell Banker The Real Estate Group











