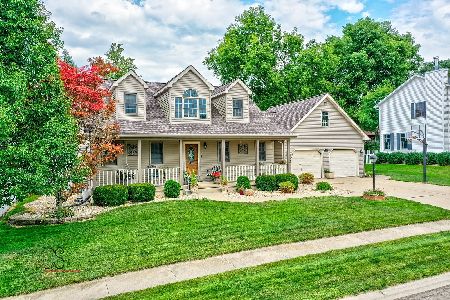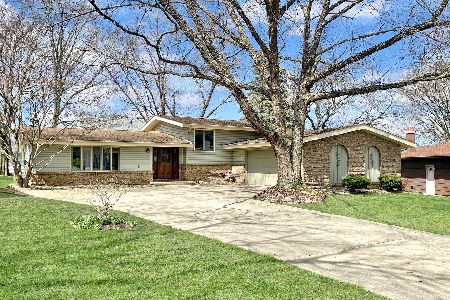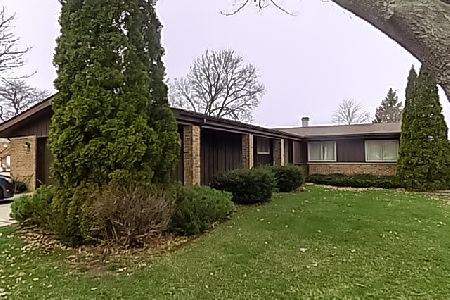846 Luke Street, Ottawa, Illinois 61350
$280,000
|
Sold
|
|
| Status: | Closed |
| Sqft: | 2,800 |
| Cost/Sqft: | $100 |
| Beds: | 4 |
| Baths: | 3 |
| Year Built: | 1998 |
| Property Taxes: | $7,655 |
| Days On Market: | 1615 |
| Lot Size: | 0,25 |
Description
Spacious and open are just two of the many attributes relating to the 4-5 bedroom, 2.5 bath, 2-story home located in the popular Deer Run Estates subdivision on Ottawa's south side. Features include an open 2-story foyer with an oak staircase, formal living room (currently used as a dining room), and formal dining room (currently used as an office). First floor powder room, country kitchen with ample white cabinetry and includes stainless steel appliances. Breakfast room opens up to the first floor family room has a fireplace and glass door to the backyard and deck. The first floor pantry and laundry room round out the main level. The upper level features 4 bedrooms including a master suite with his and her walk-in closets and a huge master bath with whirlpool tub and separate shower. Great storage throughout this home with multiple walk-in closets. The lower level has a 5th bedroom or rec room and rough-in for future bath. HVAC new in 2018, roof 2017. Seller related to agent's assistant.
Property Specifics
| Single Family | |
| — | |
| Traditional | |
| 1998 | |
| Full | |
| — | |
| No | |
| 0.25 |
| La Salle | |
| — | |
| 0 / Not Applicable | |
| None | |
| Public | |
| Public Sewer | |
| 11191354 | |
| 2214346008 |
Nearby Schools
| NAME: | DISTRICT: | DISTANCE: | |
|---|---|---|---|
|
High School
Ottawa Township High School |
140 | Not in DB | |
Property History
| DATE: | EVENT: | PRICE: | SOURCE: |
|---|---|---|---|
| 29 Oct, 2021 | Sold | $280,000 | MRED MLS |
| 19 Sep, 2021 | Under contract | $280,000 | MRED MLS |
| 16 Aug, 2021 | Listed for sale | $280,000 | MRED MLS |
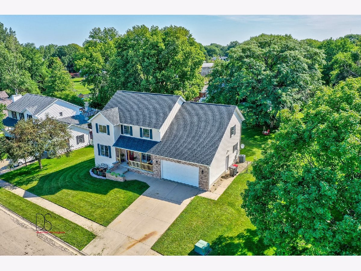
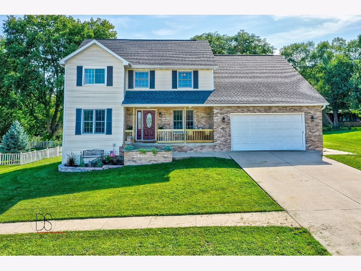
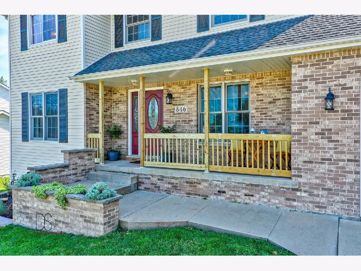
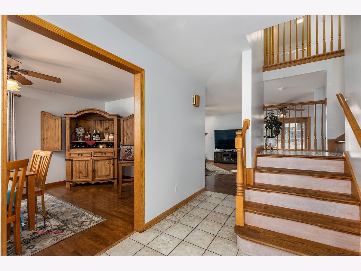
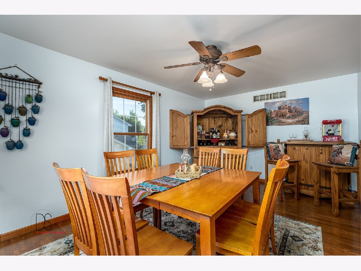
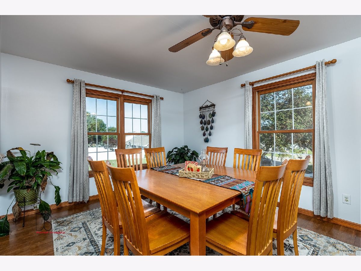
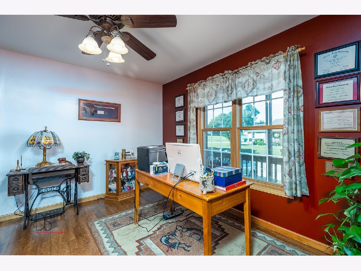
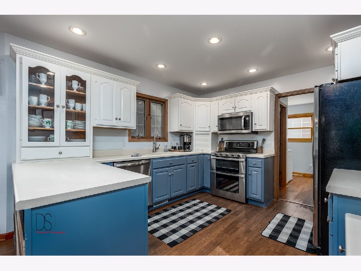
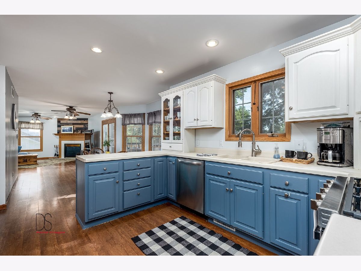
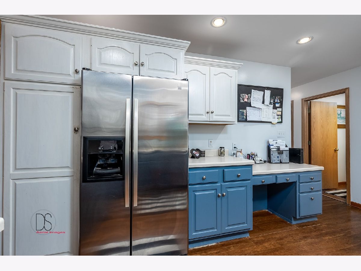
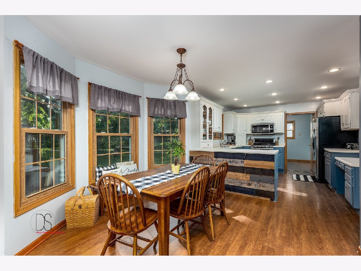
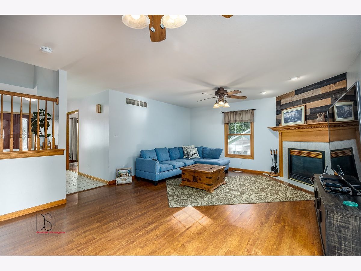
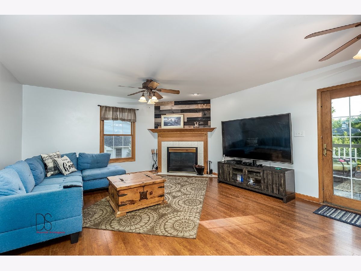
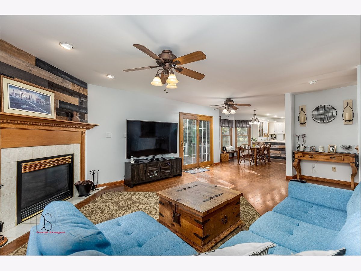
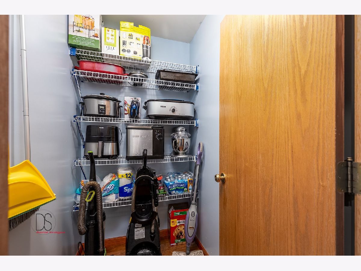
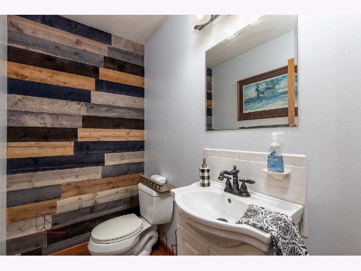
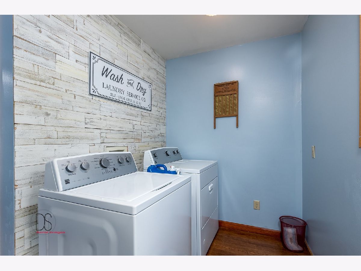
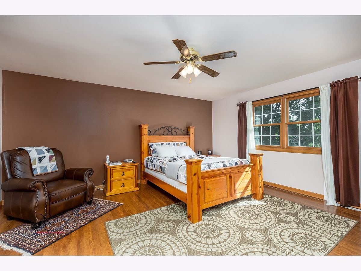
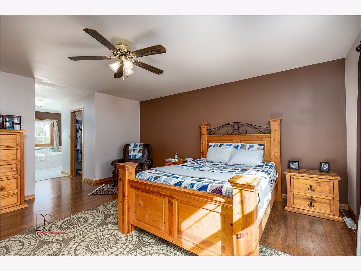
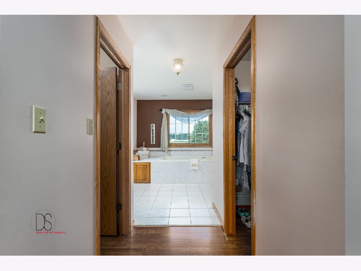
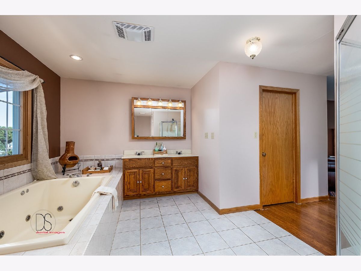
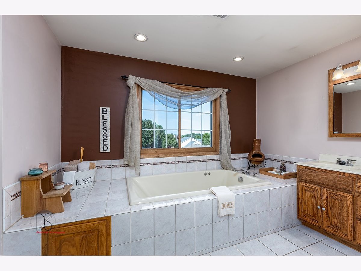
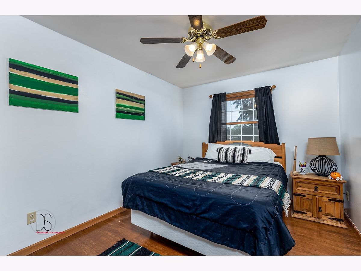
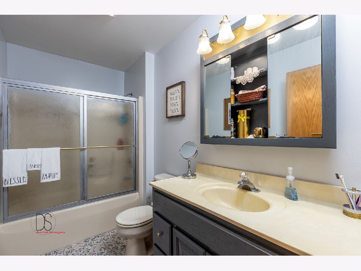
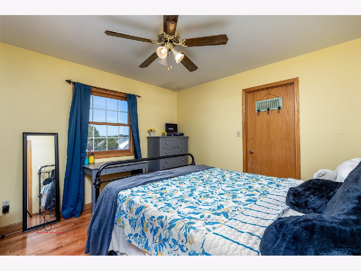
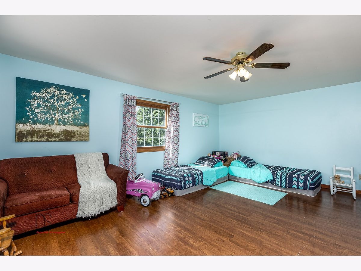
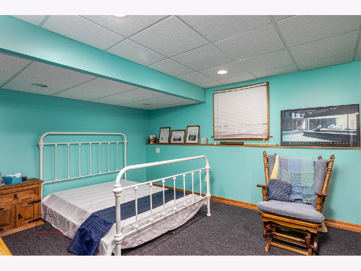
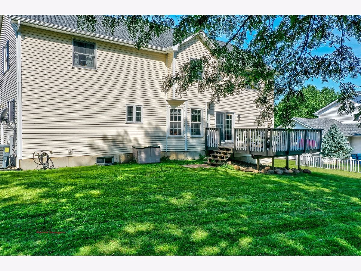
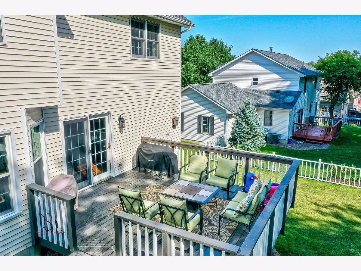
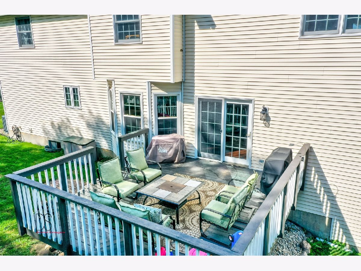
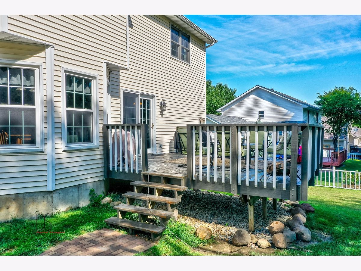
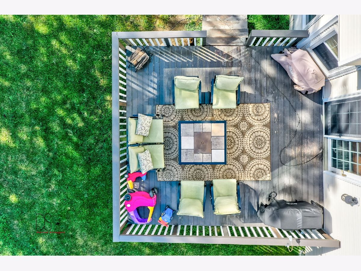
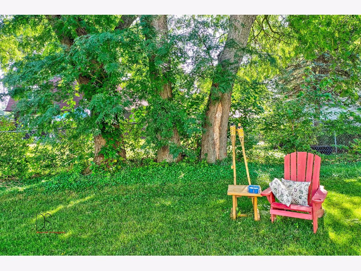
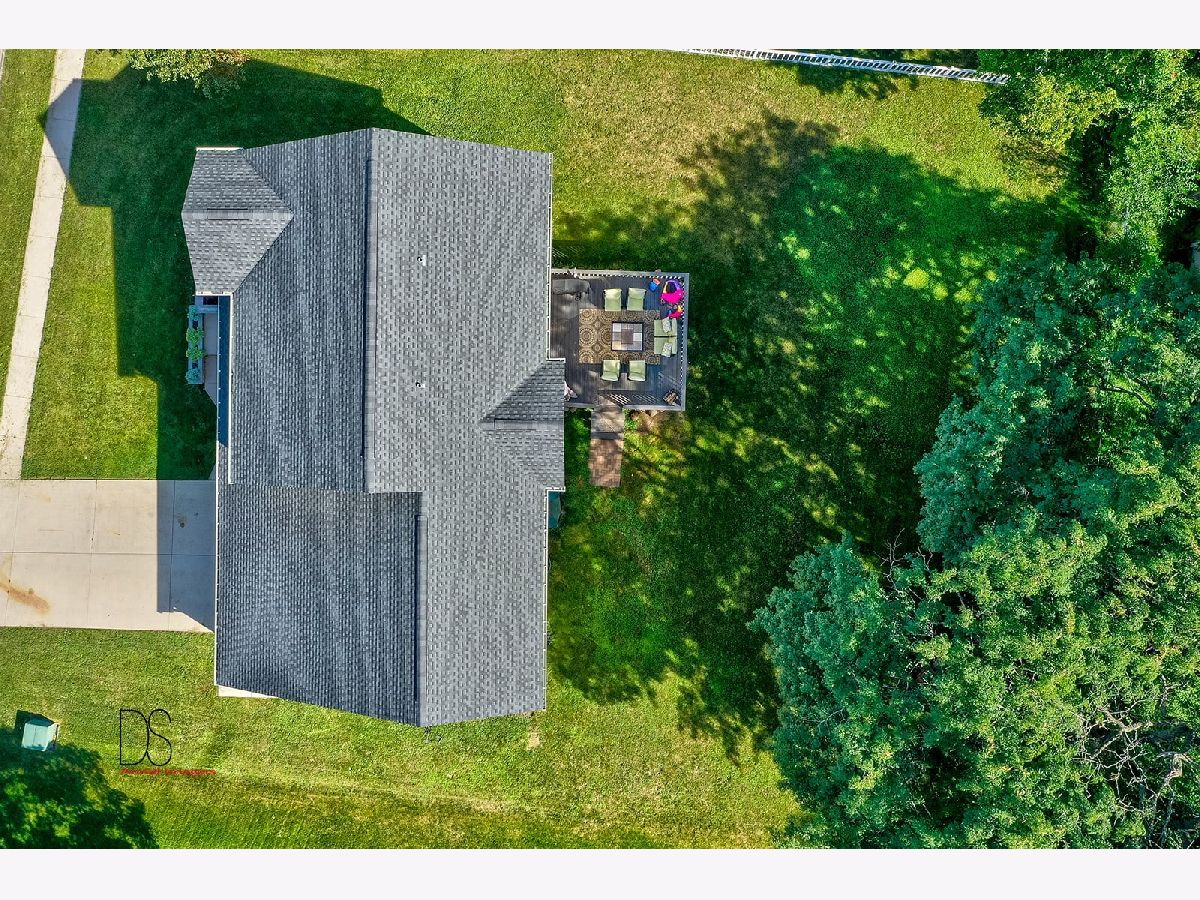
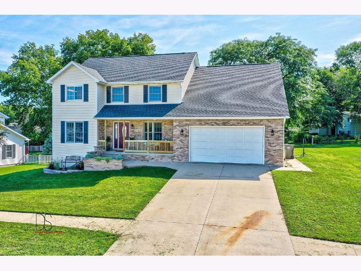
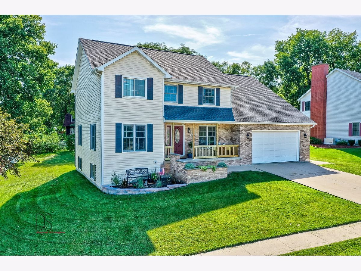
Room Specifics
Total Bedrooms: 5
Bedrooms Above Ground: 4
Bedrooms Below Ground: 1
Dimensions: —
Floor Type: Wood Laminate
Dimensions: —
Floor Type: Wood Laminate
Dimensions: —
Floor Type: Wood Laminate
Dimensions: —
Floor Type: —
Full Bathrooms: 3
Bathroom Amenities: —
Bathroom in Basement: 0
Rooms: Foyer,Bedroom 5
Basement Description: Partially Finished,Bathroom Rough-In
Other Specifics
| 2 | |
| — | |
| Concrete | |
| Deck | |
| — | |
| 90X120 | |
| — | |
| Full | |
| Wood Laminate Floors, First Floor Laundry | |
| Range, Microwave, Dishwasher, Refrigerator, Washer, Dryer | |
| Not in DB | |
| — | |
| — | |
| — | |
| — |
Tax History
| Year | Property Taxes |
|---|---|
| 2021 | $7,655 |
Contact Agent
Nearby Similar Homes
Nearby Sold Comparables
Contact Agent
Listing Provided By
Coldwell Banker Real Estate Group







