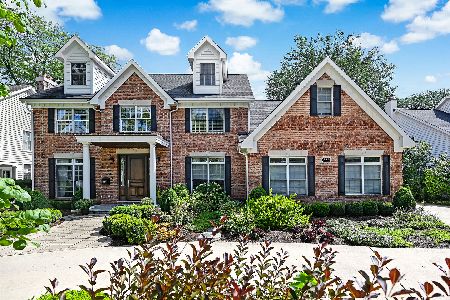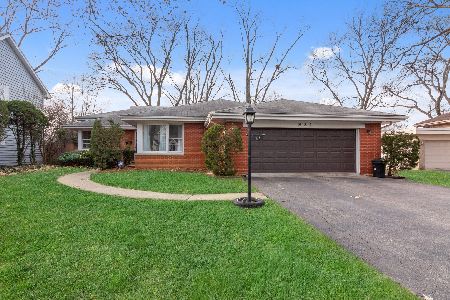837 Stough Street, Hinsdale, Illinois 60521
$480,000
|
Sold
|
|
| Status: | Closed |
| Sqft: | 0 |
| Cost/Sqft: | — |
| Beds: | 4 |
| Baths: | 3 |
| Year Built: | 1957 |
| Property Taxes: | $6,914 |
| Days On Market: | 2341 |
| Lot Size: | 0,20 |
Description
Charming and cozy recently rehabbed bi-level ranch backing Merlin Park. Three levels of living. The main level has the kitchen, dining and living room. The kitchen features white shaker cabinets, subway tile backsplash, quartz countertops with stainless steel appliances with rubbed bronze accent hardware. Three bedrooms up with a generous master with a full bath en-suite and a balcony overlooking the backyard and park. The lower level offers a fourth bedroom, recreation area, and family room that walks out to the back yard and from there into the park. The current owner has added the following since buying; tankless hot water, air purifier, whole house water filter, landscaping, in-ground sprinklers, finished crawl space including foam insulation for storage, added sump pump with battery back up and replaced front windows. Ready for its new owner. Welcome Home!
Property Specifics
| Single Family | |
| — | |
| Bi-Level | |
| 1957 | |
| Full,Walkout | |
| — | |
| No | |
| 0.2 |
| Du Page | |
| — | |
| 0 / Not Applicable | |
| None | |
| Lake Michigan,Public | |
| Public Sewer | |
| 10495159 | |
| 0911417006 |
Nearby Schools
| NAME: | DISTRICT: | DISTANCE: | |
|---|---|---|---|
|
Grade School
Madison Elementary School |
181 | — | |
|
Middle School
Hinsdale Middle School |
181 | Not in DB | |
|
High School
Hinsdale Central High School |
86 | Not in DB | |
Property History
| DATE: | EVENT: | PRICE: | SOURCE: |
|---|---|---|---|
| 4 Jan, 2018 | Sold | $600,000 | MRED MLS |
| 13 Dec, 2017 | Under contract | $625,000 | MRED MLS |
| 7 Dec, 2017 | Listed for sale | $625,000 | MRED MLS |
| 4 Nov, 2019 | Sold | $480,000 | MRED MLS |
| 27 Aug, 2019 | Under contract | $500,000 | MRED MLS |
| 23 Aug, 2019 | Listed for sale | $500,000 | MRED MLS |
Room Specifics
Total Bedrooms: 4
Bedrooms Above Ground: 4
Bedrooms Below Ground: 0
Dimensions: —
Floor Type: Carpet
Dimensions: —
Floor Type: Carpet
Dimensions: —
Floor Type: Wood Laminate
Full Bathrooms: 3
Bathroom Amenities: Separate Shower,Double Sink
Bathroom in Basement: 0
Rooms: Recreation Room,Balcony/Porch/Lanai
Basement Description: Finished,Crawl
Other Specifics
| 2 | |
| Concrete Perimeter | |
| Concrete | |
| Balcony, Patio | |
| Park Adjacent | |
| 64X134.4 | |
| Unfinished | |
| Full | |
| Hardwood Floors | |
| Range, Microwave, Dishwasher, Refrigerator, Washer, Dryer, Disposal, Stainless Steel Appliance(s) | |
| Not in DB | |
| Street Paved | |
| — | |
| — | |
| — |
Tax History
| Year | Property Taxes |
|---|---|
| 2018 | $6,773 |
| 2019 | $6,914 |
Contact Agent
Nearby Similar Homes
Nearby Sold Comparables
Contact Agent
Listing Provided By
@properties









