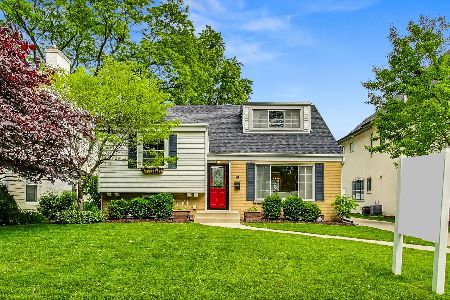839 Kensington Avenue, La Grange, Illinois 60525
$389,000
|
Sold
|
|
| Status: | Closed |
| Sqft: | 1,304 |
| Cost/Sqft: | $291 |
| Beds: | 3 |
| Baths: | 2 |
| Year Built: | 1951 |
| Property Taxes: | $6,853 |
| Days On Market: | 1794 |
| Lot Size: | 0,14 |
Description
What a great home to start your life in the spectacular town of La Grange! This home sits on such a nice looking block in the coveted Country Club neighborhood to boot! Just 1.5 block walk to Award winning Spring Avenue Elementary School AND to Gurrie Middle School! This split level has just had a make over, too! The kitchen is updated with white cabinets, granite counters, ceramic backsplash, stainless appliances and luxury vinyl tile floor. Hardwood floors throughout main (refinished 2020), 2nd and 3rd levels (refinished in 2013). Gather around the wood burning fireplace in the winter, or hang out in the cozy basement den watching your favorite movie. Additional news include roof, front and back door, hot water heater and newer windows. Some photos virtually staged.
Property Specifics
| Single Family | |
| — | |
| Tri-Level | |
| 1951 | |
| Partial,Walkout | |
| — | |
| No | |
| 0.14 |
| Cook | |
| Country Club | |
| 0 / Not Applicable | |
| None | |
| Lake Michigan | |
| Public Sewer | |
| 10956804 | |
| 18091280110000 |
Nearby Schools
| NAME: | DISTRICT: | DISTANCE: | |
|---|---|---|---|
|
Grade School
Spring Ave Elementary School |
105 | — | |
|
Middle School
Wm F Gurrie Middle School |
105 | Not in DB | |
|
High School
Lyons Twp High School |
204 | Not in DB | |
Property History
| DATE: | EVENT: | PRICE: | SOURCE: |
|---|---|---|---|
| 21 Sep, 2012 | Sold | $257,000 | MRED MLS |
| 25 Jul, 2012 | Under contract | $279,900 | MRED MLS |
| — | Last price change | $289,900 | MRED MLS |
| 16 Apr, 2012 | Listed for sale | $289,900 | MRED MLS |
| 3 Feb, 2021 | Sold | $389,000 | MRED MLS |
| 21 Dec, 2020 | Under contract | $379,000 | MRED MLS |
| 20 Dec, 2020 | Listed for sale | $379,000 | MRED MLS |
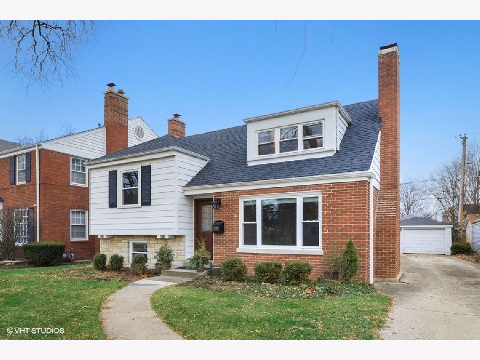
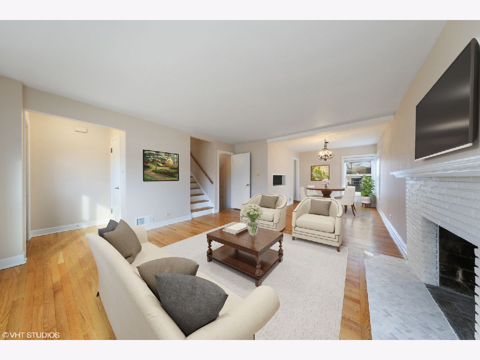
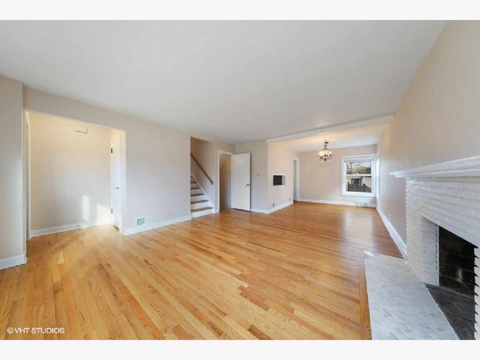
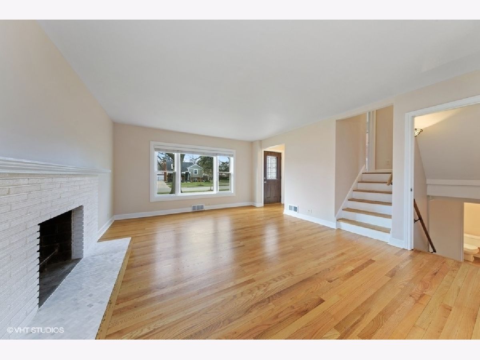
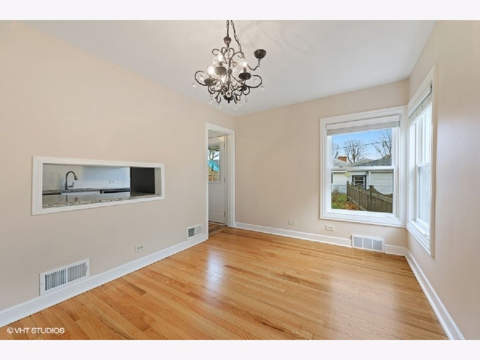
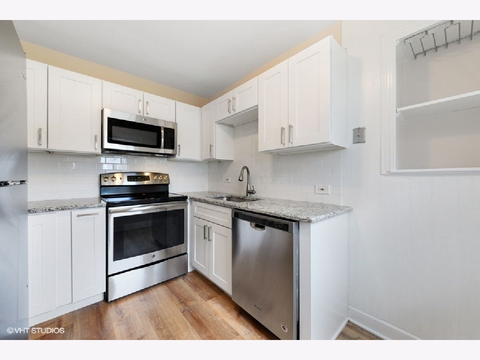
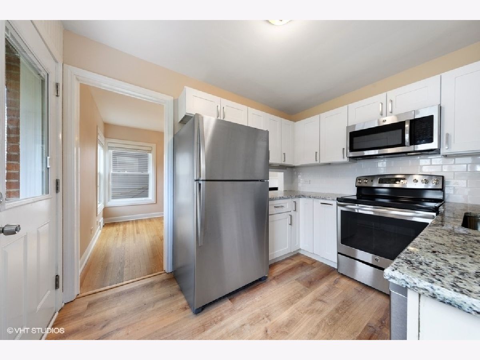
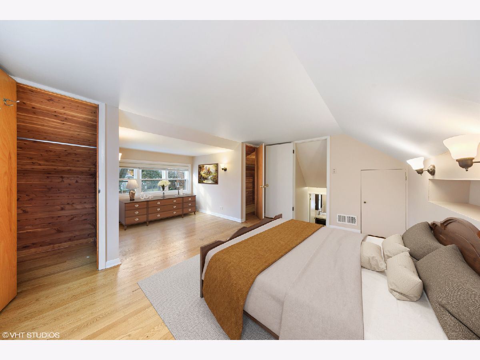
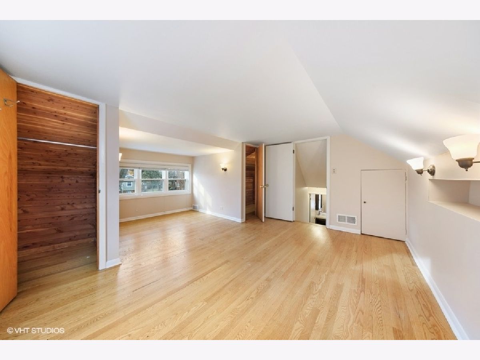
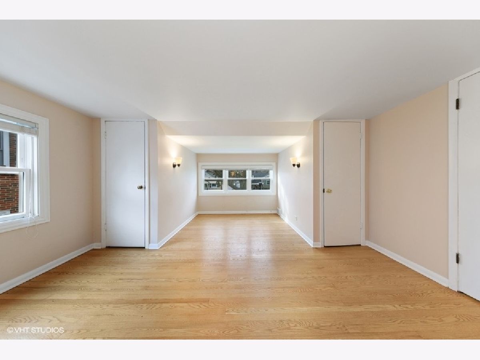
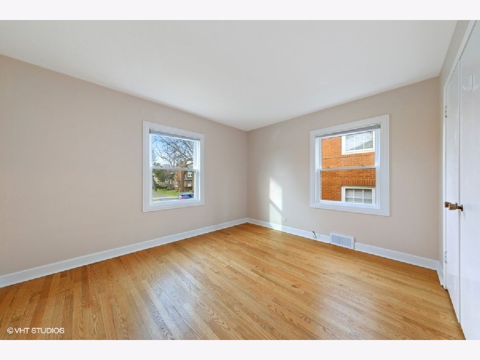
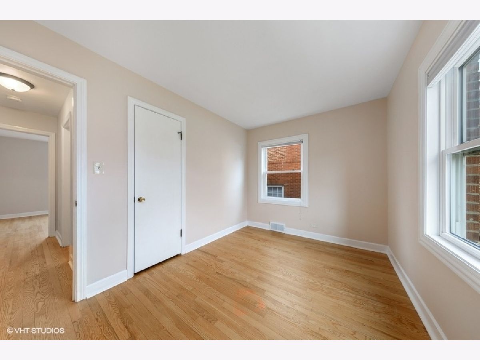
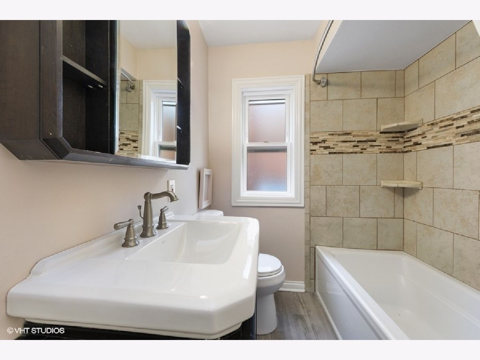
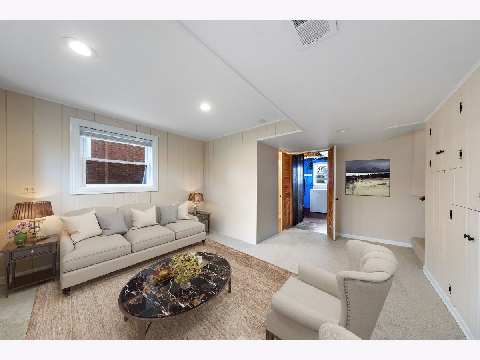
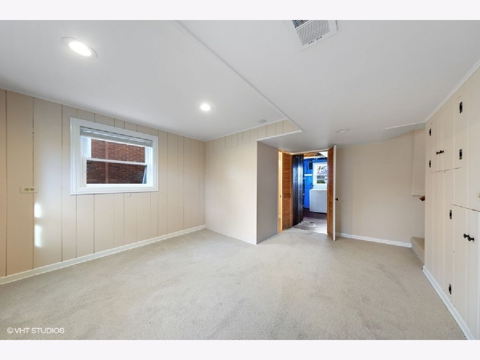
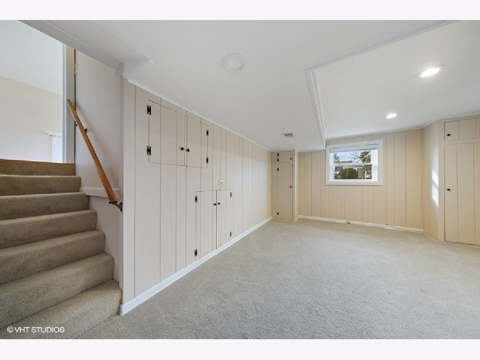
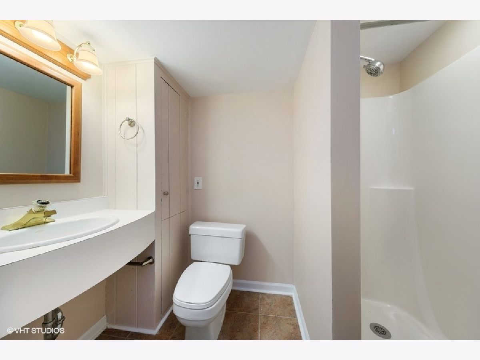
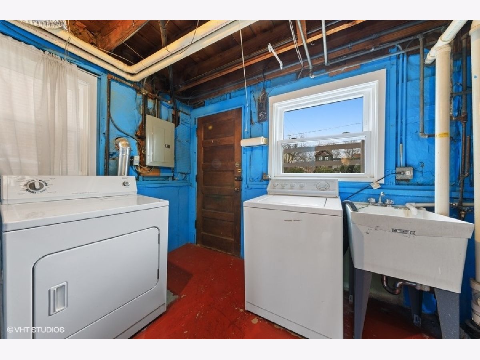
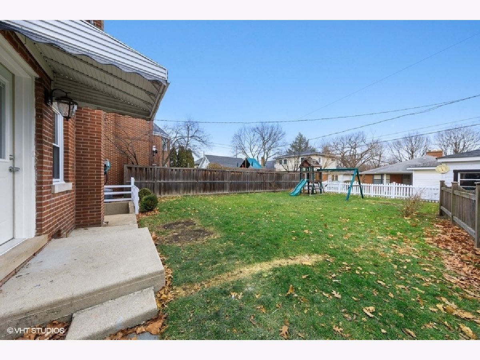
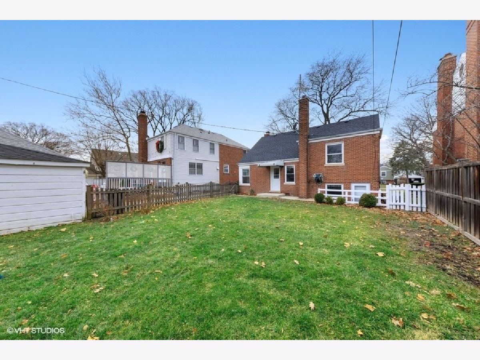
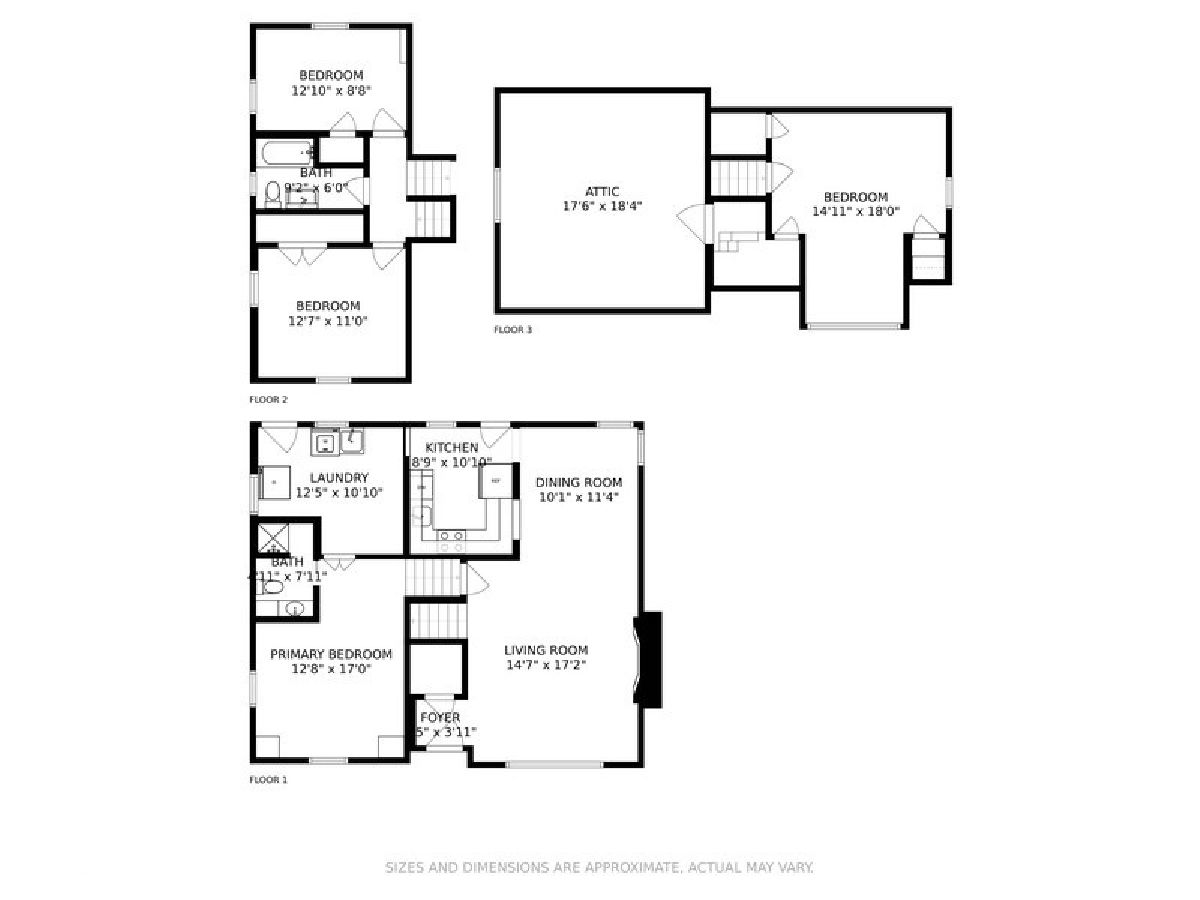
Room Specifics
Total Bedrooms: 3
Bedrooms Above Ground: 3
Bedrooms Below Ground: 0
Dimensions: —
Floor Type: Hardwood
Dimensions: —
Floor Type: Hardwood
Full Bathrooms: 2
Bathroom Amenities: —
Bathroom in Basement: 1
Rooms: No additional rooms
Basement Description: Partially Finished,Exterior Access
Other Specifics
| 1 | |
| Concrete Perimeter | |
| Concrete | |
| — | |
| — | |
| 50 X 122 | |
| Unfinished | |
| None | |
| Hardwood Floors, Walk-In Closet(s) | |
| Range, Microwave, Dishwasher, Refrigerator, Washer, Dryer, Disposal | |
| Not in DB | |
| Park, Curbs, Sidewalks, Street Lights, Street Paved | |
| — | |
| — | |
| Wood Burning |
Tax History
| Year | Property Taxes |
|---|---|
| 2012 | $1,553 |
| 2021 | $6,853 |
Contact Agent
Nearby Similar Homes
Nearby Sold Comparables
Contact Agent
Listing Provided By
@properties








