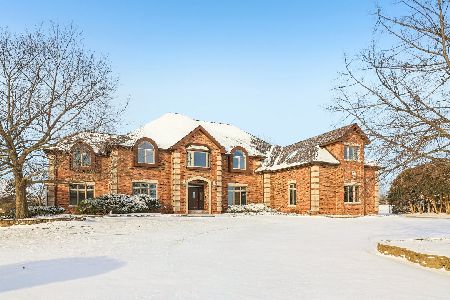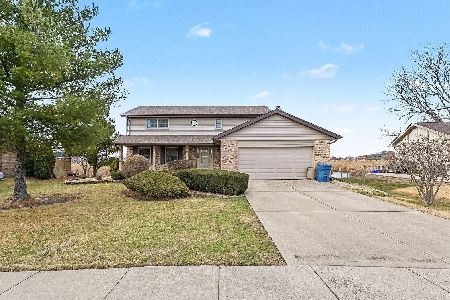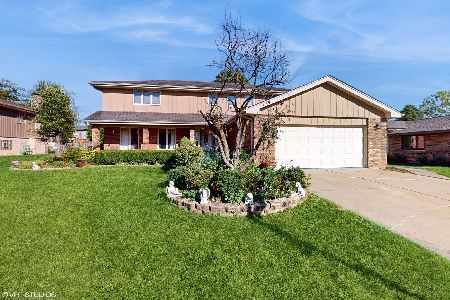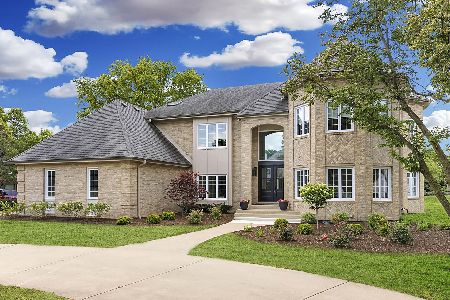84 Windmill Road, Orland Park, Illinois 60467
$590,000
|
Sold
|
|
| Status: | Closed |
| Sqft: | 4,014 |
| Cost/Sqft: | $191 |
| Beds: | 4 |
| Baths: | 5 |
| Year Built: | 1990 |
| Property Taxes: | $15,641 |
| Days On Market: | 2616 |
| Lot Size: | 0,95 |
Description
Spectacular Custom built home on a Extra-Large lot in PRESTIGIOUS Silo Ridge w/breathtaking scenic water views from every room! This home has many updates including beautiful Chef's kitchen w/granite breakfast bar island, custom Brakur Maple cabinets, granite butler bar area, & Thermador/ Viking appliances. This outstanding kitchen flows right into the large dining area w/floor to ceiling brick fireplace & sun-room with pond views. The 1st floor master suite is complete w/New Spa like master bath w/jetted tub, double sinks & HUGE walk in shower w/dual shower heads & body sprayer! Relax in the Family Room w/vaulted ceilings, stunning stone fireplace that opens to your own private covered patio overlooking your year round vacation like oasis. Plenty of space to entertain in the lower level complete w/theater room, game area w/wet bar, rec area, storage & 5th bedroom. Great for related living as well. Radiant heat in place & great 4 EFFICIENCY!This Exquisite home will be sure to impress!
Property Specifics
| Single Family | |
| — | |
| Traditional | |
| 1990 | |
| Full | |
| CUSTOM | |
| Yes | |
| 0.95 |
| Cook | |
| Silo Ridge | |
| 44 / Monthly | |
| None | |
| Lake Michigan | |
| Public Sewer | |
| 10143840 | |
| 27073050170000 |
Nearby Schools
| NAME: | DISTRICT: | DISTANCE: | |
|---|---|---|---|
|
Grade School
Meadow Ridge School |
135 | — | |
|
Middle School
Century Junior High School |
135 | Not in DB | |
|
High School
Carl Sandburg High School |
230 | Not in DB | |
Property History
| DATE: | EVENT: | PRICE: | SOURCE: |
|---|---|---|---|
| 14 May, 2019 | Sold | $590,000 | MRED MLS |
| 31 Mar, 2019 | Under contract | $765,000 | MRED MLS |
| 26 Nov, 2018 | Listed for sale | $765,000 | MRED MLS |
Room Specifics
Total Bedrooms: 5
Bedrooms Above Ground: 4
Bedrooms Below Ground: 1
Dimensions: —
Floor Type: Carpet
Dimensions: —
Floor Type: Carpet
Dimensions: —
Floor Type: Carpet
Dimensions: —
Floor Type: —
Full Bathrooms: 5
Bathroom Amenities: Whirlpool,Separate Shower,Double Sink,Full Body Spray Shower
Bathroom in Basement: 1
Rooms: Bonus Room,Loft,Den,Foyer,Sun Room,Bedroom 5,Media Room,Game Room,Workshop,Storage
Basement Description: Finished,Exterior Access
Other Specifics
| 3 | |
| Concrete Perimeter | |
| Asphalt | |
| Patio | |
| Irregular Lot,Landscaped,Pond(s),Water View | |
| 41294 | |
| Finished,Full,Interior Stair | |
| Full | |
| Bar-Wet, Hardwood Floors, Heated Floors, First Floor Bedroom, First Floor Laundry, First Floor Full Bath | |
| Range, Microwave, Dishwasher, High End Refrigerator, Bar Fridge, Washer, Dryer, Stainless Steel Appliance(s), Wine Refrigerator, Range Hood | |
| Not in DB | |
| Street Lights, Street Paved | |
| — | |
| — | |
| Wood Burning, Gas Starter |
Tax History
| Year | Property Taxes |
|---|---|
| 2019 | $15,641 |
Contact Agent
Nearby Similar Homes
Nearby Sold Comparables
Contact Agent
Listing Provided By
Olivieri Real Estate LLC









