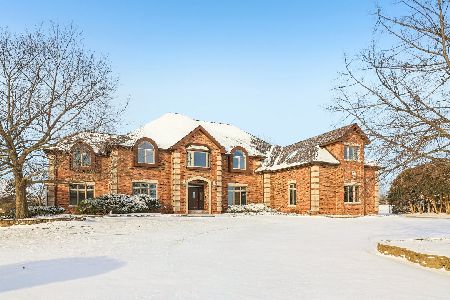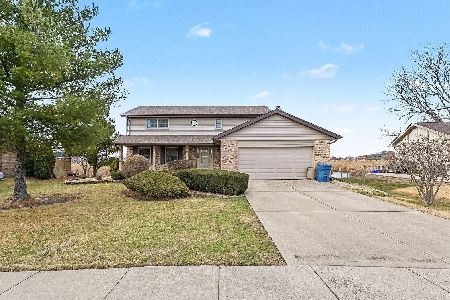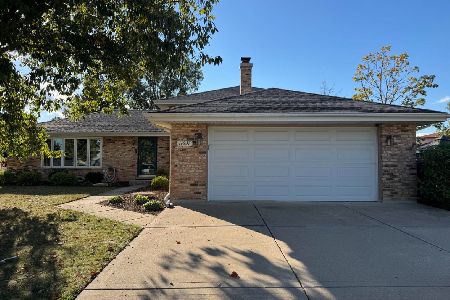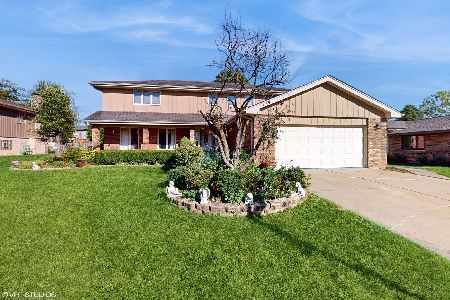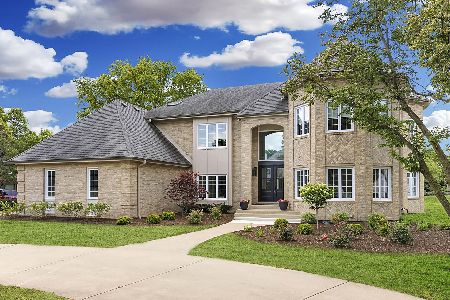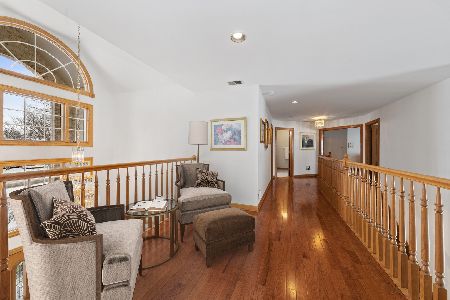85 Windmill Road, Orland Park, Illinois 60467
$851,000
|
Sold
|
|
| Status: | Closed |
| Sqft: | 8,745 |
| Cost/Sqft: | $114 |
| Beds: | 7 |
| Baths: | 7 |
| Year Built: | 1998 |
| Property Taxes: | $23,437 |
| Days On Market: | 2763 |
| Lot Size: | 0,89 |
Description
Pure luxury in Silo Ridge! Custom 2 story,Walk out situated on a premium lot w/ pond view. Home offers over 8700 s.f. Designed, built & well maintained by original owner. Upon entering the home you will be drawn by the architectural design with 9 ' ft ceilings, circular staircase, open floor plan, extensive windows, crown moldings, & tray ceilings. 6/7 bdrm, 6 full baths, 1 1/2 bath. Open concept kitchen(updated 2015), stunning cabinetry, built in SUB ZERO frig, VIKING range, butler service area to formal dining room, unique circular family room with real stone fireplace, executive office w/ access to balcony & yard, Living rm, mudroom. Upstairs:Master suite w/ full amenity bath, walk in closet, 3 bdrm WIC, 3 full baths, loft/bedroom, 2nd Laundry rm. Lower level: 2 bdrm, 1 full bath, wet bar, 3rd laundry rm.Walkout to paver patio. 3 car heated garage. 2 furnaces, 2 A/C. Boiler heats flr in basement & garage. The yard/patio is endless..Plenty of space for inground pool. Great Home
Property Specifics
| Single Family | |
| — | |
| Traditional | |
| 1998 | |
| Full,Walkout | |
| CUSTOM | |
| Yes | |
| 0.89 |
| Cook | |
| Silo Ridge | |
| 550 / Annual | |
| None | |
| Lake Michigan | |
| Sewer-Storm | |
| 10004045 | |
| 27073050180000 |
Nearby Schools
| NAME: | DISTRICT: | DISTANCE: | |
|---|---|---|---|
|
Grade School
Meadow Ridge School |
135 | — | |
|
Middle School
Century Junior High School |
135 | Not in DB | |
|
High School
Carl Sandburg High School |
230 | Not in DB | |
Property History
| DATE: | EVENT: | PRICE: | SOURCE: |
|---|---|---|---|
| 28 Sep, 2018 | Sold | $851,000 | MRED MLS |
| 26 Jul, 2018 | Under contract | $999,000 | MRED MLS |
| 2 Jul, 2018 | Listed for sale | $999,000 | MRED MLS |
Room Specifics
Total Bedrooms: 7
Bedrooms Above Ground: 7
Bedrooms Below Ground: 0
Dimensions: —
Floor Type: Carpet
Dimensions: —
Floor Type: Carpet
Dimensions: —
Floor Type: Carpet
Dimensions: —
Floor Type: —
Dimensions: —
Floor Type: —
Dimensions: —
Floor Type: —
Full Bathrooms: 7
Bathroom Amenities: Separate Shower
Bathroom in Basement: 1
Rooms: Foyer,Office,Bedroom 7,Storage,Bedroom 5,Bedroom 6
Basement Description: Finished,Exterior Access
Other Specifics
| 3 | |
| Concrete Perimeter | |
| Concrete,Circular | |
| Balcony, Deck, Patio, Hot Tub, Brick Paver Patio | |
| Landscaped,Pond(s),Water View | |
| 65X282X53X56X53X58X258 | |
| Unfinished | |
| Full | |
| Vaulted/Cathedral Ceilings, Bar-Wet, Heated Floors, In-Law Arrangement, Second Floor Laundry, First Floor Full Bath | |
| Range, Microwave, Dishwasher, High End Refrigerator, Bar Fridge, Freezer, Washer, Dryer, Range Hood | |
| Not in DB | |
| Street Paved | |
| — | |
| — | |
| Gas Log, Gas Starter |
Tax History
| Year | Property Taxes |
|---|---|
| 2018 | $23,437 |
Contact Agent
Nearby Similar Homes
Nearby Sold Comparables
Contact Agent
Listing Provided By
RE/MAX 10 in the Park

