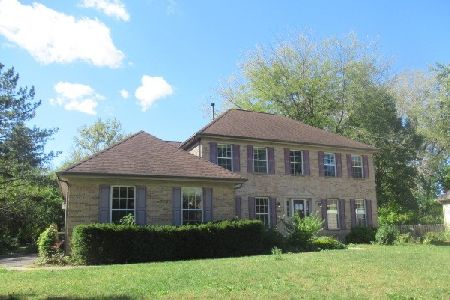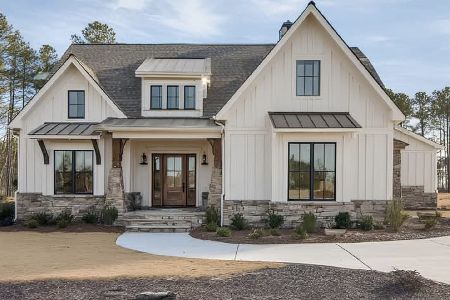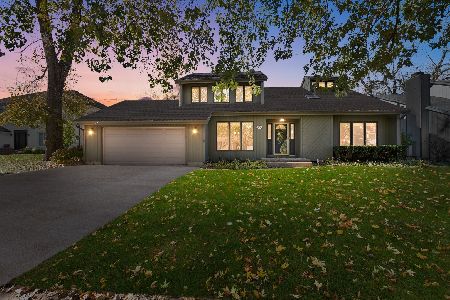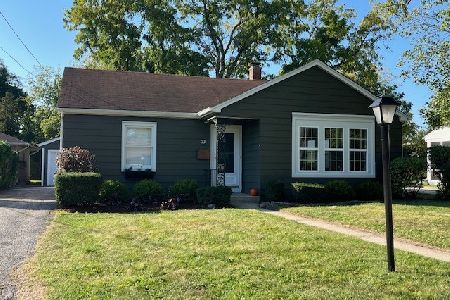840 Alleghany Road, Grayslake, Illinois 60030
$272,500
|
Sold
|
|
| Status: | Closed |
| Sqft: | 2,134 |
| Cost/Sqft: | $131 |
| Beds: | 4 |
| Baths: | 3 |
| Year Built: | 1993 |
| Property Taxes: | $10,800 |
| Days On Market: | 3375 |
| Lot Size: | 0,26 |
Description
Another beautiful Haryan Farms home! This fantastic location with it's great outdoor entertaining space features one of the best view's of Molly's Pond. The curb appeal starts out front with a brick entry that includes a cozy sitting area. The 2 story foyer welcomes you to this four bedroom home complete w/finished basement. Formal living room with vaulted ceiling. Formal dining room. Kitchen has granite counters with SS appliances overlooking eating area and sunny family room. Gas/wood fireplace in family room. Master bedroom w/vaulted ceiling, fan & walk in closet. Master bath double vanity, separate shower and tub. Basement is finished with large rec room and storage area. Include all appliances & window treatments. Large fenced yard with mature landscaping. Furnace & air updated within last 6 years. Neutral decor thru most of home. Walk to town & train. Grayslake Central high school. Come take a look at this home that has been loved and cared for and ready for its next family
Property Specifics
| Single Family | |
| — | |
| Colonial | |
| 1993 | |
| Partial | |
| — | |
| No | |
| 0.26 |
| Lake | |
| Haryan Farm | |
| 0 / Not Applicable | |
| None | |
| Public | |
| Public Sewer | |
| 09349146 | |
| 06272070030000 |
Nearby Schools
| NAME: | DISTRICT: | DISTANCE: | |
|---|---|---|---|
|
Grade School
Woodview School |
46 | — | |
|
Middle School
Frederick School |
46 | Not in DB | |
|
High School
Grayslake Central High School |
127 | Not in DB | |
Property History
| DATE: | EVENT: | PRICE: | SOURCE: |
|---|---|---|---|
| 6 Dec, 2016 | Sold | $272,500 | MRED MLS |
| 30 Sep, 2016 | Under contract | $279,900 | MRED MLS |
| 21 Sep, 2016 | Listed for sale | $279,900 | MRED MLS |
Room Specifics
Total Bedrooms: 4
Bedrooms Above Ground: 4
Bedrooms Below Ground: 0
Dimensions: —
Floor Type: Carpet
Dimensions: —
Floor Type: Carpet
Dimensions: —
Floor Type: Carpet
Full Bathrooms: 3
Bathroom Amenities: Double Sink
Bathroom in Basement: 0
Rooms: Recreation Room,Play Room
Basement Description: Finished,Crawl
Other Specifics
| 2 | |
| Concrete Perimeter | |
| Asphalt | |
| Deck | |
| Water View | |
| 52 X 140 X 54 X 149 | |
| Unfinished | |
| Full | |
| Vaulted/Cathedral Ceilings, First Floor Laundry | |
| Range, Microwave, Dishwasher, Refrigerator, Washer, Dryer, Disposal | |
| Not in DB | |
| Sidewalks, Street Lights, Street Paved | |
| — | |
| — | |
| Wood Burning, Attached Fireplace Doors/Screen, Gas Log |
Tax History
| Year | Property Taxes |
|---|---|
| 2016 | $10,800 |
Contact Agent
Nearby Similar Homes
Nearby Sold Comparables
Contact Agent
Listing Provided By
RE/MAX Suburban










