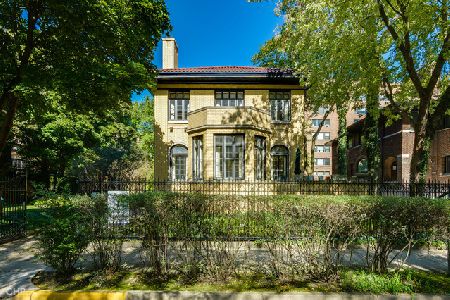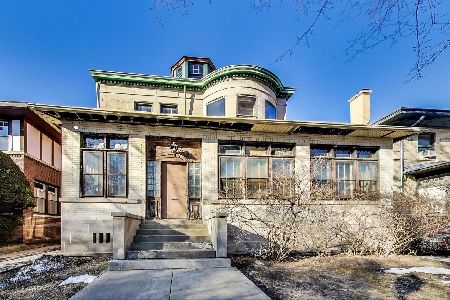840 Castlewood Terrace, Uptown, Chicago, Illinois 60640
$900,000
|
Sold
|
|
| Status: | Closed |
| Sqft: | 4,500 |
| Cost/Sqft: | $216 |
| Beds: | 4 |
| Baths: | 4 |
| Year Built: | 1923 |
| Property Taxes: | $20,238 |
| Days On Market: | 2040 |
| Lot Size: | 0,13 |
Description
MATTERPORT/3D VIRTUAL TOUR LINK AVAILABLE! Famous Castlewood Terrace is one of Chicago's coveted blocks! This rarely available brick estate with approx. 4,600 sq ft is on the National Register of Historic Places. This residence presents the opportunity to live in a single family home on Chicago's premiere lakefront and only 5 houses from Marine Drive and the lake. Stunning updated 4/5 bedrooms and 3.1 baths mixed with modern and historic beauty. Kitchen has new stainless steel appliances, custom 42 inch cabinets, granite counters and subway back splash. Huge Butlers pantry has quartz counter tops and sink. Huge rec room, hobby room, or man cave with wet bar, new wood laminate flooring and french doors that lead to paver brick patio. Elegant traditional foyer features a curved staircase, a stained handrail and ornate tile design. Breathtaking Grandiose ballroom with 3 Juliette balconies, fireplace, built in shelving, chandelier and 15 foot high ceilings. Options could be a library, living room, massive dining room, gathering hall, master bedroom? Next to ballroom is a sun / Florida room that could be an office. Impressive light fixtures throughout. All bathrooms are updated with subway tile, granite, and custom vanities. Lower level bath has body sprayers. Master suite with master bath with granite tops, custom made vanity, subway tile, separate shower, whirlpool tub and bidet. Jack and Jill bathroom. Theater room leads to a newer outdoor deck. Wine cellar. High ceilings, crown moldings and gleaming herringbone hardwood floors throughout. Windows are updated. Dual high efficiency furnaces and dual central air. New 75 gallon power vent hot water tank. Roof and gutters are 2006. 300 amp electric. Pull down stairs into finished attic for storage. Updated landscaping. Concrete driveway. Fenced in yard. A quiet and secluded retreat on a cul de sac, 12 min drive to downtown. Nothing exists like this. Award winning schools are Latin, Disney, Parker, Sacred Heart. Walk 5 houses down and your at Lake Shore Drive, express bus to downtown, beach, 340 acres of Lincoln Park, Margate Fieldhouse & multiple dog parks. Walk to red line, Aragon Ballroom, shopping, Mariano's and restaurants. Come see this historic & beautiful home. The National Register of Historic Places has no restrictions on how you can modify your home but has incentives for maintaining the historic nature of the home. Previously priced at 1.2 million. 220k price reduction!! Garage is a tandem garage and there is a driveway inside gated yard. Check out price per sq foot compared to comps.
Property Specifics
| Single Family | |
| — | |
| Colonial | |
| 1923 | |
| Partial | |
| — | |
| No | |
| 0.13 |
| Cook | |
| — | |
| 0 / Not Applicable | |
| None | |
| Lake Michigan | |
| Public Sewer | |
| 10712595 | |
| 14084170380000 |
Property History
| DATE: | EVENT: | PRICE: | SOURCE: |
|---|---|---|---|
| 23 Jan, 2019 | Sold | $410,550 | MRED MLS |
| 31 Dec, 2018 | Under contract | $700,000 | MRED MLS |
| — | Last price change | $700,000 | MRED MLS |
| 1 Oct, 2018 | Listed for sale | $825,000 | MRED MLS |
| 10 Aug, 2020 | Sold | $900,000 | MRED MLS |
| 15 Jul, 2020 | Under contract | $969,999 | MRED MLS |
| — | Last price change | $979,000 | MRED MLS |
| 12 May, 2020 | Listed for sale | $999,990 | MRED MLS |
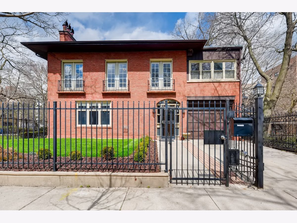
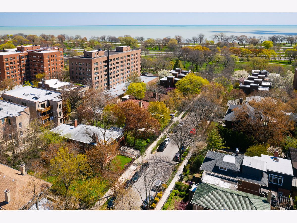
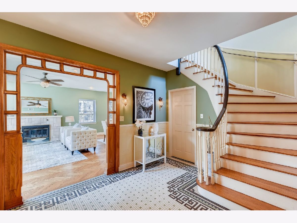
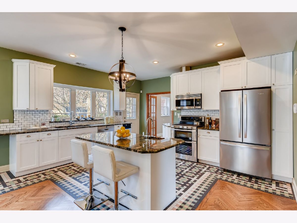
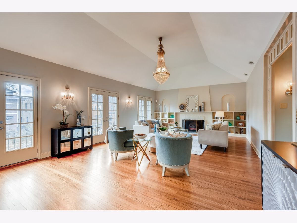
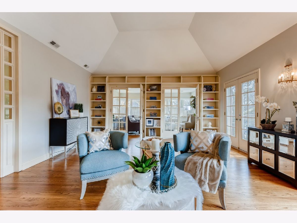
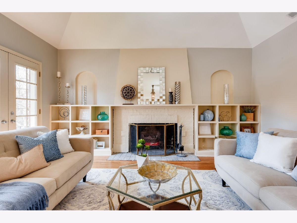
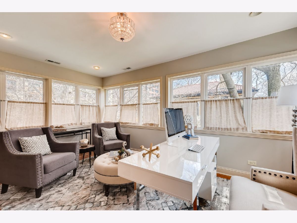
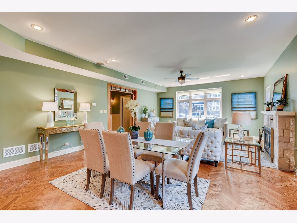
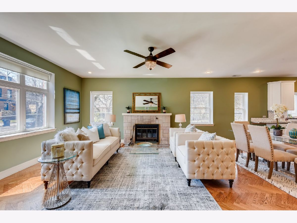
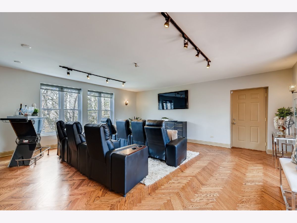
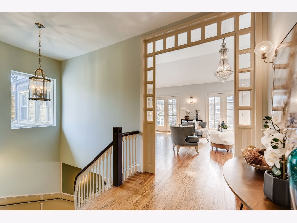
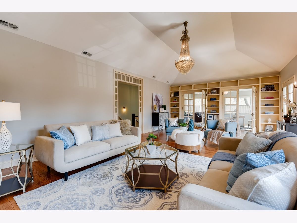
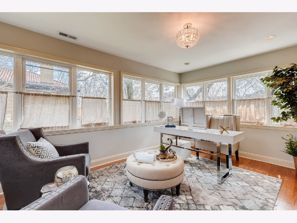
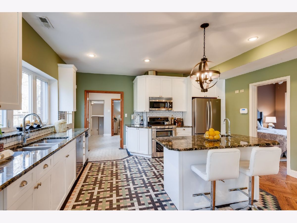
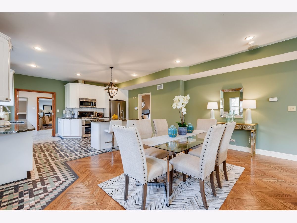
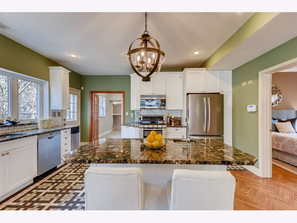
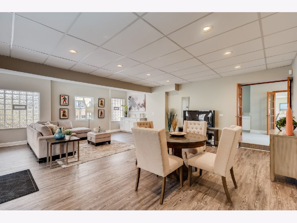
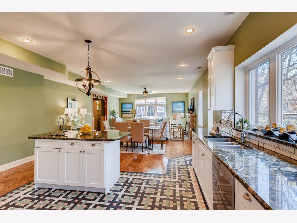
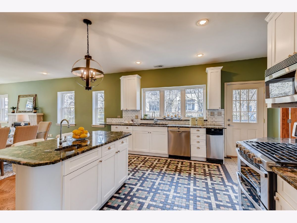
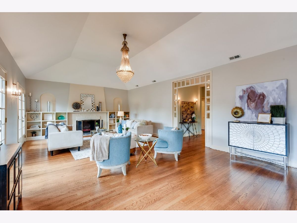
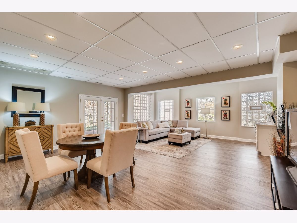
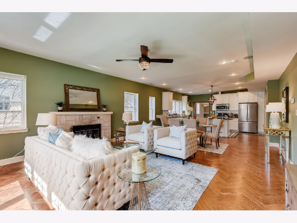
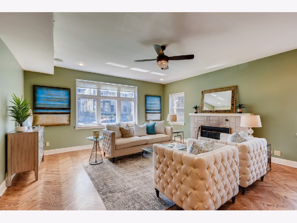
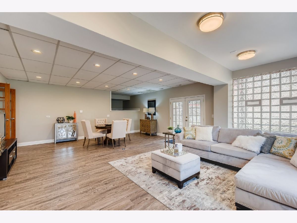
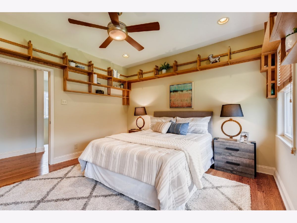
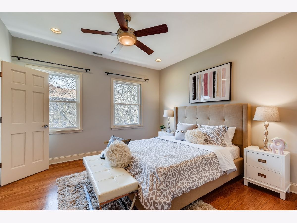
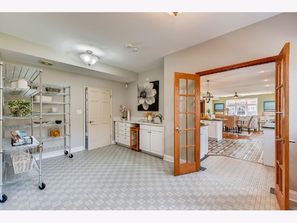
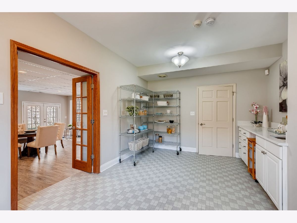
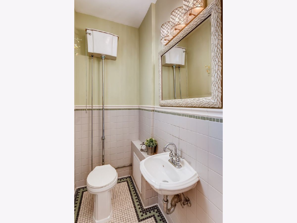
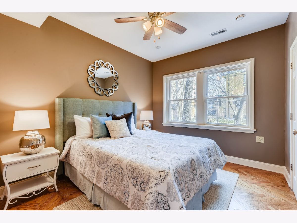
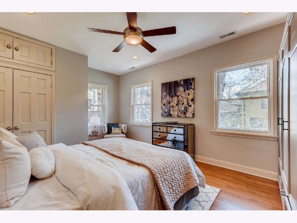
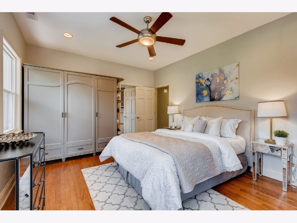
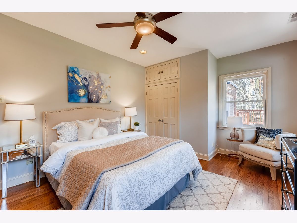
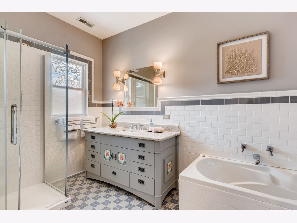
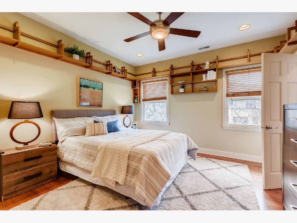
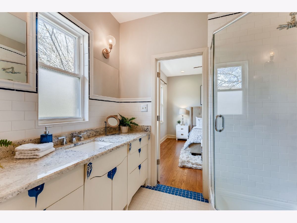
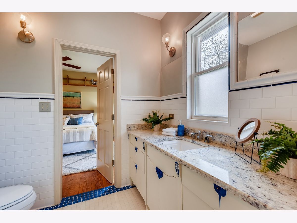
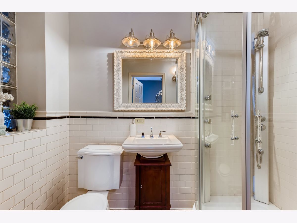
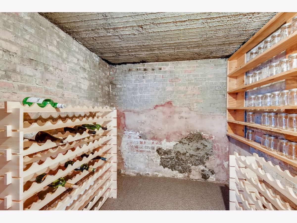
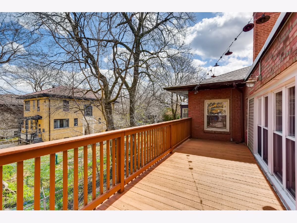
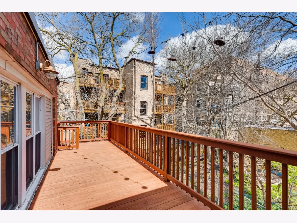
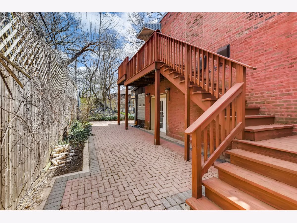
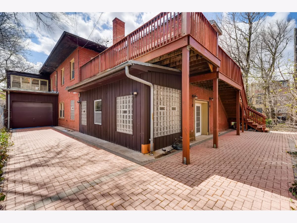
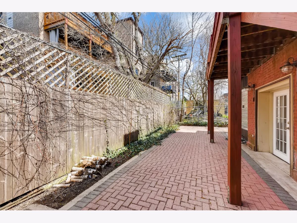
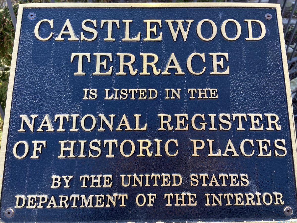
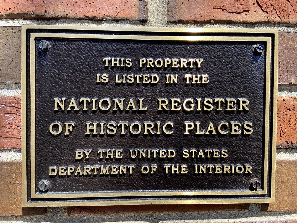
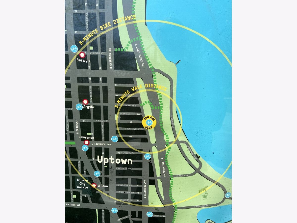
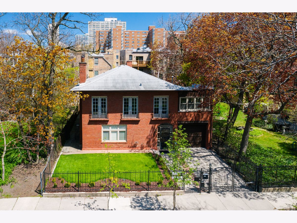
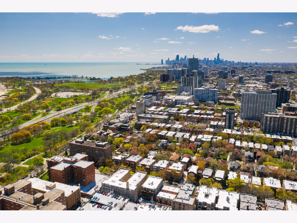
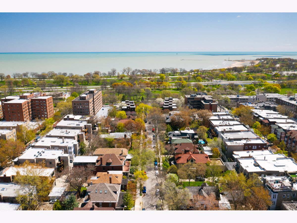
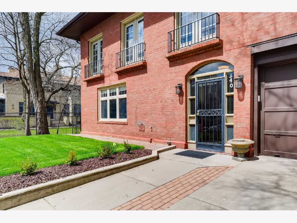
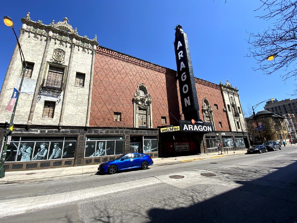
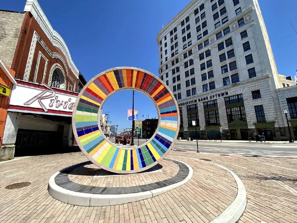
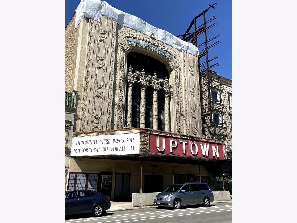
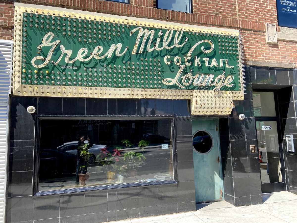
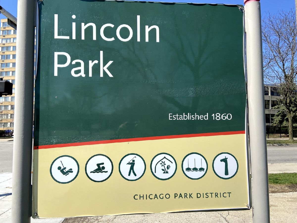
Room Specifics
Total Bedrooms: 4
Bedrooms Above Ground: 4
Bedrooms Below Ground: 0
Dimensions: —
Floor Type: Hardwood
Dimensions: —
Floor Type: Hardwood
Dimensions: —
Floor Type: Hardwood
Full Bathrooms: 4
Bathroom Amenities: Whirlpool,Separate Shower,Bidet,Full Body Spray Shower,Soaking Tub
Bathroom in Basement: 0
Rooms: Attic,Deck,Foyer,Great Room,Mud Room,Pantry,Recreation Room,Heated Sun Room,Theatre Room,Other Room
Basement Description: Other
Other Specifics
| 2 | |
| — | |
| Concrete | |
| Balcony, Deck, Patio, Brick Paver Patio, Storms/Screens, Outdoor Grill | |
| — | |
| 50X115 | |
| Finished,Pull Down Stair | |
| Full | |
| Vaulted/Cathedral Ceilings, Bar-Wet, Hardwood Floors, Wood Laminate Floors, First Floor Bedroom, First Floor Laundry, First Floor Full Bath, Built-in Features, Walk-In Closet(s) | |
| Double Oven, Range, Microwave, Dishwasher, Refrigerator, Disposal, Trash Compactor, Stainless Steel Appliance(s) | |
| Not in DB | |
| Park, Curbs, Gated, Sidewalks, Street Lights, Street Paved | |
| — | |
| — | |
| Wood Burning, Gas Starter |
Tax History
| Year | Property Taxes |
|---|---|
| 2019 | $18,706 |
| 2020 | $20,238 |
Contact Agent
Nearby Similar Homes
Nearby Sold Comparables
Contact Agent
Listing Provided By
ICandy Realty LLC


