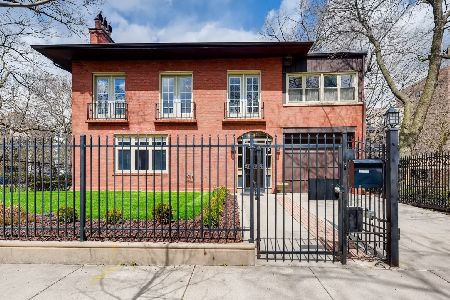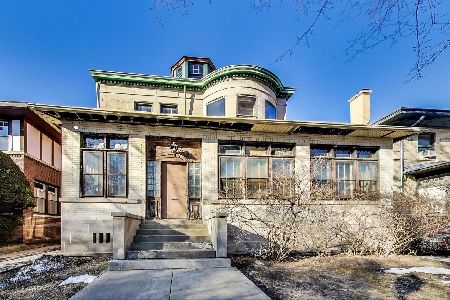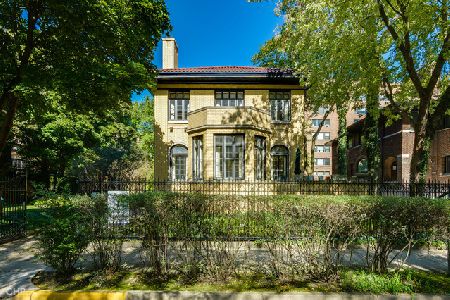843 Castlewood Terrace, Uptown, Chicago, Illinois 60640
$725,000
|
Sold
|
|
| Status: | Closed |
| Sqft: | 4,000 |
| Cost/Sqft: | $191 |
| Beds: | 3 |
| Baths: | 4 |
| Year Built: | 1924 |
| Property Taxes: | $16,076 |
| Days On Market: | 4832 |
| Lot Size: | 0,00 |
Description
ALL BRICK ESTATE ON CHICAGO'S PRETTIEST BLOCK! NEAR AWARD WINNING SCHOOLS-DISNEY, PARKER, SACRED HEART & LATIN. NEXT TO LSD, 2 BEACHES & 10 MIN TO MAG MILE. 4 BED/4 BATH W/ HUGE, PROF LANDSCAPED BACK YARD GIVES PLENTY OF SPACE. FINISHED BASEMENT. UPPER LEVEL W/ LARGE MASTER SUITE. PARKING W/ SIDE DRIVE & 2+ CAR GARAGE. EVEN HAS A WINE CELLAR & CEDAR SAUNA. YOUR BUYERS WITH EXQUSITE TASTES WILL NOT BE DISAPPOINTED!
Property Specifics
| Single Family | |
| — | |
| Georgian | |
| 1924 | |
| Full | |
| — | |
| No | |
| — |
| Cook | |
| — | |
| 0 / Not Applicable | |
| None | |
| Public | |
| Public Sewer | |
| 08163882 | |
| 14084180140000 |
Nearby Schools
| NAME: | DISTRICT: | DISTANCE: | |
|---|---|---|---|
|
Grade School
Mccutcheon Elementary School |
299 | — | |
|
Middle School
Mccutcheon Elementary School |
299 | Not in DB | |
|
High School
Senn High School |
299 | Not in DB | |
|
Alternate Elementary School
Disney Elementary School Magnet |
— | Not in DB | |
|
Alternate Junior High School
Disney Elementary School Magnet |
— | Not in DB | |
Property History
| DATE: | EVENT: | PRICE: | SOURCE: |
|---|---|---|---|
| 23 Nov, 2012 | Sold | $725,000 | MRED MLS |
| 10 Oct, 2012 | Under contract | $765,000 | MRED MLS |
| — | Last price change | $849,000 | MRED MLS |
| 20 Sep, 2012 | Listed for sale | $849,000 | MRED MLS |
Room Specifics
Total Bedrooms: 4
Bedrooms Above Ground: 3
Bedrooms Below Ground: 1
Dimensions: —
Floor Type: Hardwood
Dimensions: —
Floor Type: Hardwood
Dimensions: —
Floor Type: Porcelain Tile
Full Bathrooms: 4
Bathroom Amenities: —
Bathroom in Basement: 1
Rooms: Den,Eating Area,Foyer,Office,Sitting Room,Utility Room-Lower Level,Other Room
Basement Description: Finished,Exterior Access
Other Specifics
| 2 | |
| — | |
| Concrete,Shared,Side Drive | |
| Patio, Brick Paver Patio, Storms/Screens | |
| — | |
| 50X115 | |
| — | |
| Full | |
| Sauna/Steam Room, Bar-Dry, Hardwood Floors, First Floor Full Bath | |
| Double Oven, Microwave, Dishwasher, Refrigerator, Washer, Dryer, Disposal | |
| Not in DB | |
| — | |
| — | |
| — | |
| — |
Tax History
| Year | Property Taxes |
|---|---|
| 2012 | $16,076 |
Contact Agent
Nearby Similar Homes
Nearby Sold Comparables
Contact Agent
Listing Provided By
RE/MAX Edge






