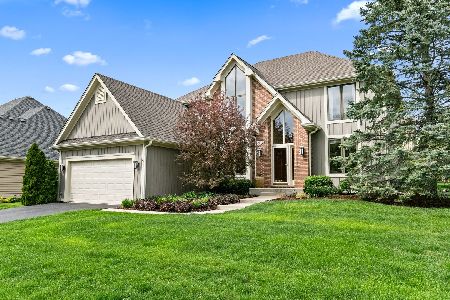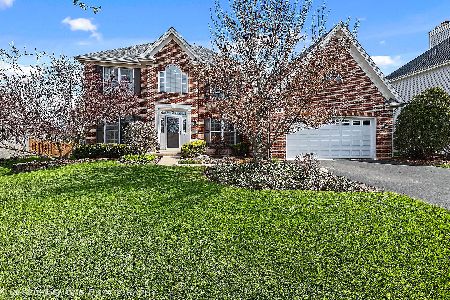840 Meadow Ridge Drive, West Chicago, Illinois 60185
$385,000
|
Sold
|
|
| Status: | Closed |
| Sqft: | 2,658 |
| Cost/Sqft: | $147 |
| Beds: | 4 |
| Baths: | 3 |
| Year Built: | 1998 |
| Property Taxes: | $12,629 |
| Days On Market: | 2259 |
| Lot Size: | 0,23 |
Description
**Stunning Hampton Hills Home on Beautiful Cul-de-Sac Homesite** 5 Bedrooms + 2 Full & 1 Half Bathrooms + Full Lookout Basement. Welcoming brick paver front sidewalk and porch. Foyer leads to Living and Dining Rooms. 2-story Family Room shares double-sided fireplace with Den. Kitchen has quartz countertops and island plus stainless steel appliances and opens to Eating Area with backyard views. Laundry and Powder Room on main level. Upstairs Master Suite has vaulted ceilings and 2 walk-in closets. Its bath has jetted tub and separate shower. 3 more Bedrooms and Hall Bath are upstairs. Full finished lookout basement with Rec and Exercise Rooms, 5th Bedroom, 3 storage spaces, and potential Bar! Fenced backyard is a cozy enclave including large deck and brand-new built-in fire pit. Vivint Smart Home. Fresh trendy paint plus white doors and trim throughout home. Main floor features hardwood flooring. 3-car garage. Walking distance to parks, ponds, trails, more. Value-Added Features: (2019) Smart Home Set-Up, Entire Home Paint, Deck Stain, Fire Pit, Disposal; (2018) A/C; (2017) Carpet, Trim Paint; (2016) Roof; (2013) Water Heater; (2011) Furnace, Humidifier.
Property Specifics
| Single Family | |
| — | |
| Contemporary | |
| 1998 | |
| Full,English | |
| CUSTOM | |
| No | |
| 0.23 |
| Du Page | |
| Hampton Hills | |
| 0 / Not Applicable | |
| None | |
| Public | |
| Public Sewer | |
| 10577767 | |
| 0403413002 |
Nearby Schools
| NAME: | DISTRICT: | DISTANCE: | |
|---|---|---|---|
|
Grade School
Evergreen Elementary School |
25 | — | |
|
Middle School
Benjamin Middle School |
25 | Not in DB | |
|
High School
Community High School |
94 | Not in DB | |
Property History
| DATE: | EVENT: | PRICE: | SOURCE: |
|---|---|---|---|
| 28 Feb, 2020 | Sold | $385,000 | MRED MLS |
| 11 Jan, 2020 | Under contract | $392,000 | MRED MLS |
| — | Last price change | $397,000 | MRED MLS |
| 19 Nov, 2019 | Listed for sale | $400,000 | MRED MLS |
Room Specifics
Total Bedrooms: 5
Bedrooms Above Ground: 4
Bedrooms Below Ground: 1
Dimensions: —
Floor Type: Carpet
Dimensions: —
Floor Type: Carpet
Dimensions: —
Floor Type: Carpet
Dimensions: —
Floor Type: —
Full Bathrooms: 3
Bathroom Amenities: —
Bathroom in Basement: 0
Rooms: Den,Exercise Room,Media Room,Storage,Other Room,Bedroom 5
Basement Description: Finished
Other Specifics
| 3 | |
| Concrete Perimeter | |
| Asphalt | |
| Deck, Porch, Storms/Screens, Fire Pit | |
| Cul-De-Sac,Fenced Yard,Landscaped | |
| 79X120X80X120 | |
| Pull Down Stair | |
| Full | |
| Vaulted/Cathedral Ceilings, Hardwood Floors, First Floor Laundry | |
| Range, Microwave, Dishwasher, Refrigerator, Disposal | |
| Not in DB | |
| Sidewalks, Street Lights, Street Paved | |
| — | |
| — | |
| Double Sided |
Tax History
| Year | Property Taxes |
|---|---|
| 2020 | $12,629 |
Contact Agent
Nearby Similar Homes
Nearby Sold Comparables
Contact Agent
Listing Provided By
Keller Williams Inspire - Geneva











