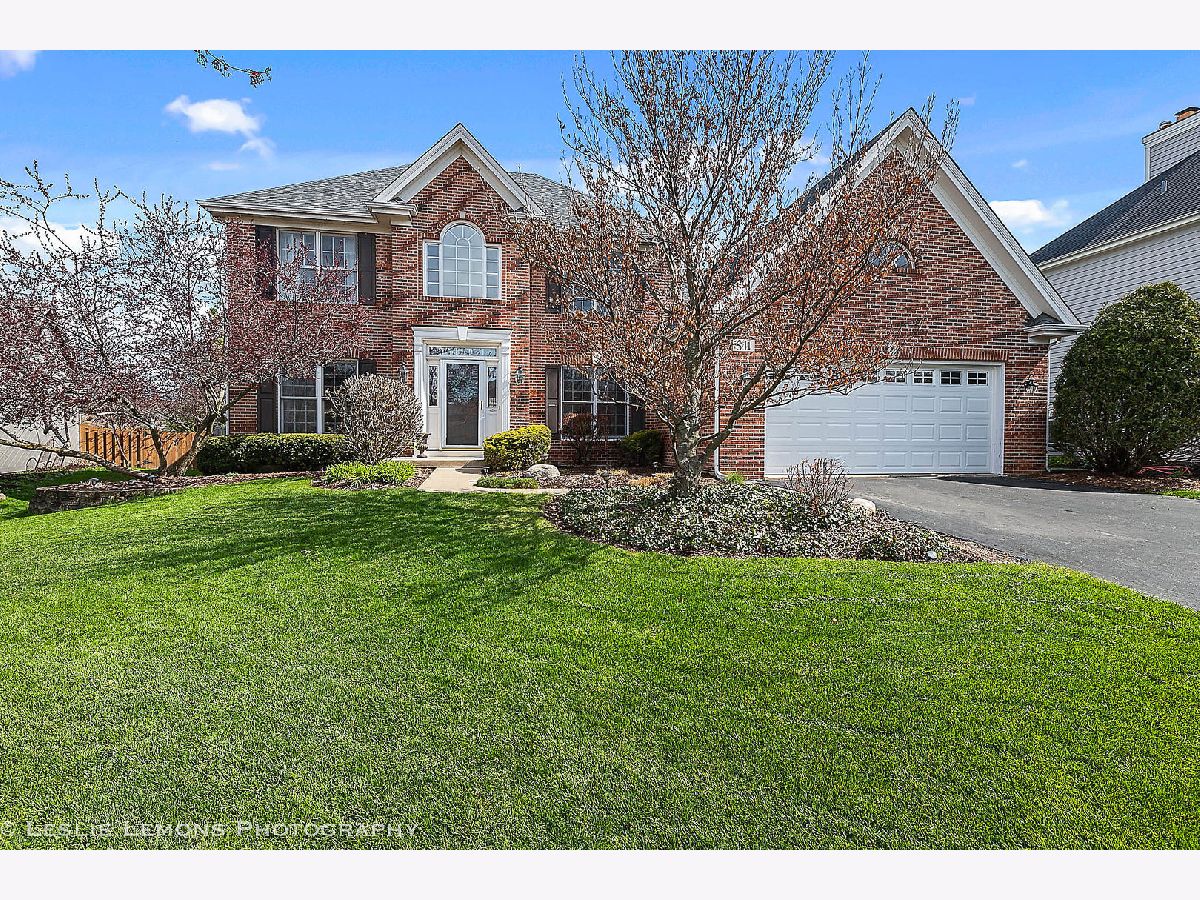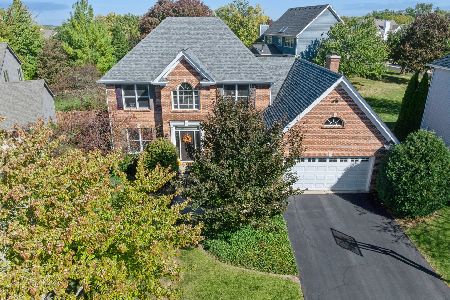841 Meadow Ridge Drive, West Chicago, Illinois 60185
$375,000
|
Sold
|
|
| Status: | Closed |
| Sqft: | 2,450 |
| Cost/Sqft: | $155 |
| Beds: | 4 |
| Baths: | 3 |
| Year Built: | 1997 |
| Property Taxes: | $11,678 |
| Days On Market: | 2098 |
| Lot Size: | 0,23 |
Description
Beautifully landscaped home in quiet cul-de-sac. Updated white kitchen with granite counter-tops, center island with new SS appliances. HW throughout majority of main level, brick fireplace & office w/custom built-ins. Fashionably painted interior with white trim throughout. Four second floor bedrooms to include spacious master suite with; walk in closet, tray ceiling, dual vanities, skylight and jacuzzi tub. Finished basement with bar & wine rack. Serene outdoor living space with composite timber tech deck and new privacy fence. Newer roof. Basketball hoop. Walk to the lovely neighborhood park and Timber Ridge Forest Preserve! Close to Wheaton Academy and the Illinois Prairie Path. Decorated with a good eye for contemporary style. Show this home with confidence!
Property Specifics
| Single Family | |
| — | |
| Traditional | |
| 1997 | |
| Full | |
| — | |
| No | |
| 0.23 |
| Du Page | |
| Hampton Hills | |
| 0 / Not Applicable | |
| None | |
| Public | |
| Public Sewer | |
| 10701402 | |
| 0403217008 |
Nearby Schools
| NAME: | DISTRICT: | DISTANCE: | |
|---|---|---|---|
|
Grade School
Evergreen Elementary School |
25 | — | |
|
Middle School
Benjamin Middle School |
25 | Not in DB | |
|
High School
Community High School |
94 | Not in DB | |
Property History
| DATE: | EVENT: | PRICE: | SOURCE: |
|---|---|---|---|
| 19 Jun, 2020 | Sold | $375,000 | MRED MLS |
| 9 May, 2020 | Under contract | $379,000 | MRED MLS |
| 29 Apr, 2020 | Listed for sale | $379,000 | MRED MLS |
| 31 Dec, 2024 | Sold | $560,000 | MRED MLS |
| 27 Nov, 2024 | Under contract | $559,000 | MRED MLS |
| 22 Nov, 2024 | Listed for sale | $559,000 | MRED MLS |























Room Specifics
Total Bedrooms: 4
Bedrooms Above Ground: 4
Bedrooms Below Ground: 0
Dimensions: —
Floor Type: Carpet
Dimensions: —
Floor Type: Carpet
Dimensions: —
Floor Type: Carpet
Full Bathrooms: 3
Bathroom Amenities: Whirlpool,Separate Shower,Double Sink
Bathroom in Basement: 0
Rooms: Den
Basement Description: Finished
Other Specifics
| 2.5 | |
| Concrete Perimeter | |
| Asphalt | |
| Deck, Brick Paver Patio | |
| Cul-De-Sac,Fenced Yard,Landscaped | |
| 108X75X167X10X58X34 | |
| — | |
| Full | |
| Skylight(s), Bar-Dry, Hardwood Floors, First Floor Laundry, Built-in Features, Walk-In Closet(s) | |
| Range, Microwave, Dishwasher, Refrigerator, Disposal, Stainless Steel Appliance(s) | |
| Not in DB | |
| Park, Lake, Curbs, Sidewalks, Street Lights, Street Paved | |
| — | |
| — | |
| Wood Burning, Gas Starter |
Tax History
| Year | Property Taxes |
|---|---|
| 2020 | $11,678 |
| 2024 | $12,418 |
Contact Agent
Nearby Similar Homes
Nearby Sold Comparables
Contact Agent
Listing Provided By
Prairie Asset Partners LLC









