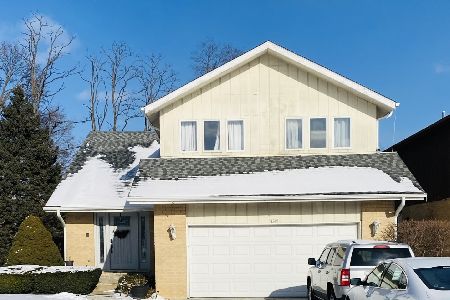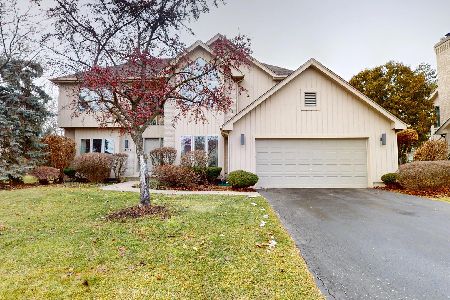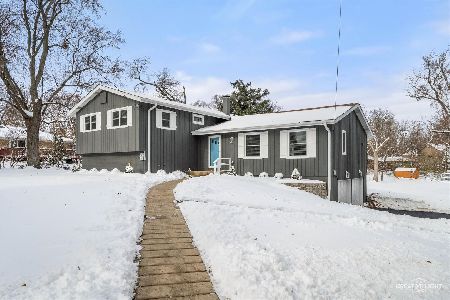8401 Creekside Lane, Darien, Illinois 60561
$675,000
|
Sold
|
|
| Status: | Closed |
| Sqft: | 4,388 |
| Cost/Sqft: | $159 |
| Beds: | 4 |
| Baths: | 5 |
| Year Built: | 1994 |
| Property Taxes: | $11,980 |
| Days On Market: | 1301 |
| Lot Size: | 0,27 |
Description
Desirable Brookeridge Creek community with easy access to I-55 and I-355. Beautiful solid brick home on an oversized corner lot. Over 6000 finished square feet. Updated kitchen with granite countertops and upgraded stainless appliances opens to eating area and huge family room. 9 Ft ceilings and hardwood thru much of main level. Family room with vaulted ceiling, fireplace and slider to paver patio and partially fenced backyard. 1st floor den and laundry. Finished basement with spacious rec room, kitchenette, bedroom and half bath. Anderson windows, crown moldings, tandem 3 car garage. Private fenced yard. Come see.
Property Specifics
| Single Family | |
| — | |
| — | |
| 1994 | |
| — | |
| — | |
| No | |
| 0.27 |
| Du Page | |
| Brookeridge Creek | |
| 0 / Not Applicable | |
| — | |
| — | |
| — | |
| 11456853 | |
| 0933308001 |
Nearby Schools
| NAME: | DISTRICT: | DISTANCE: | |
|---|---|---|---|
|
Grade School
Concord Elementary School |
63 | — | |
|
Middle School
Cass Junior High School |
63 | Not in DB | |
|
High School
Hinsdale South High School |
86 | Not in DB | |
Property History
| DATE: | EVENT: | PRICE: | SOURCE: |
|---|---|---|---|
| 30 Nov, 2009 | Sold | $601,000 | MRED MLS |
| 31 Oct, 2009 | Under contract | $679,000 | MRED MLS |
| — | Last price change | $699,000 | MRED MLS |
| 26 Jul, 2009 | Listed for sale | $699,000 | MRED MLS |
| 10 Jul, 2018 | Under contract | $0 | MRED MLS |
| 3 Jul, 2018 | Listed for sale | $0 | MRED MLS |
| 26 Oct, 2022 | Sold | $675,000 | MRED MLS |
| 23 Sep, 2022 | Under contract | $699,000 | MRED MLS |
| — | Last price change | $725,000 | MRED MLS |
| 7 Jul, 2022 | Listed for sale | $725,000 | MRED MLS |
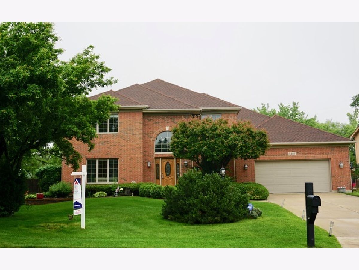
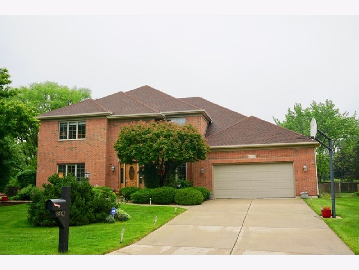
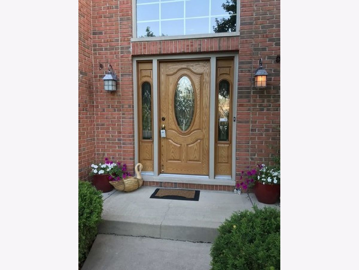
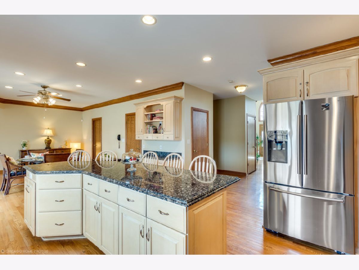
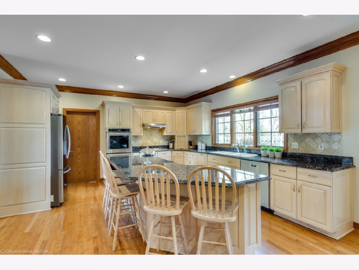
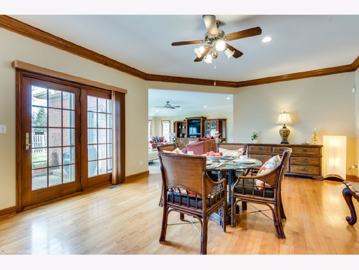
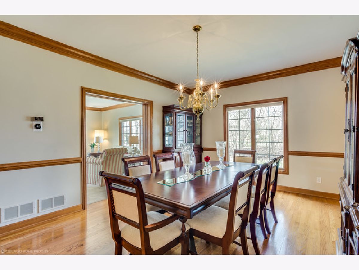
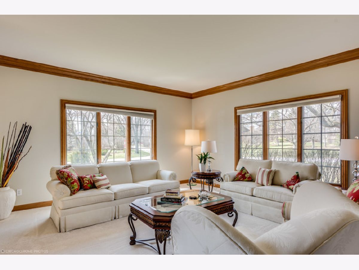
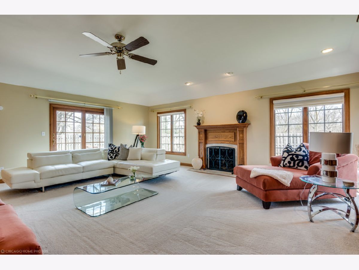
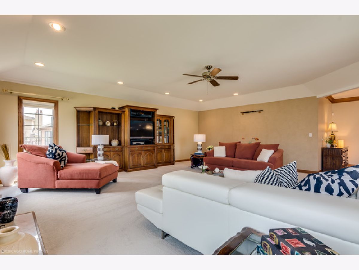
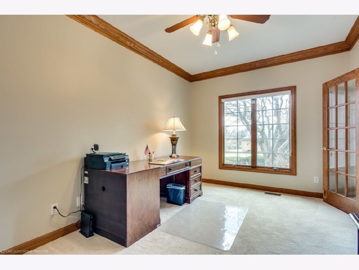
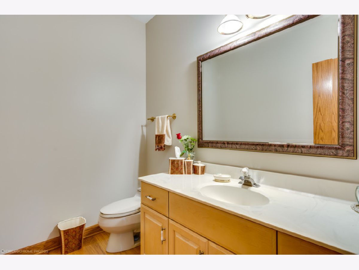
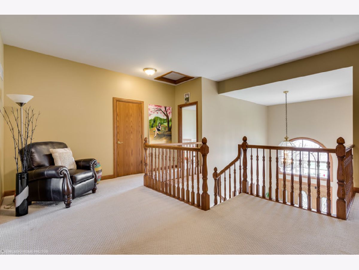
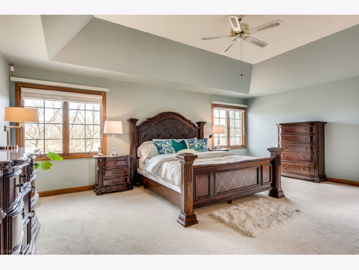
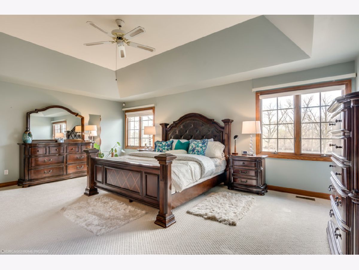
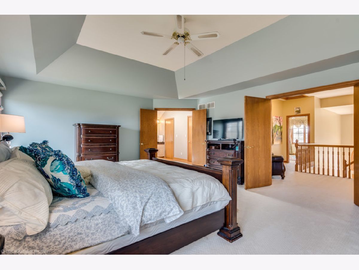
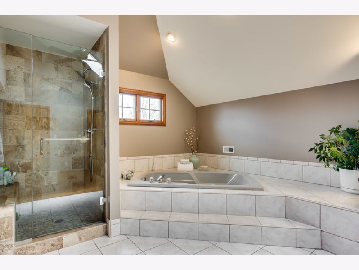
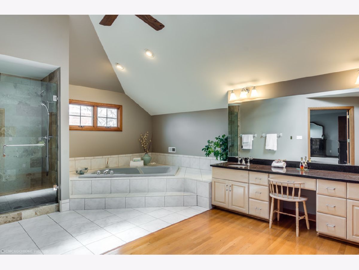
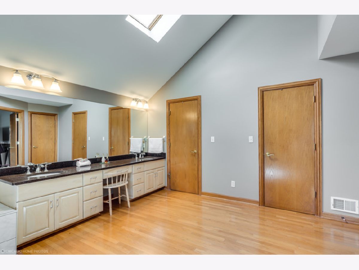
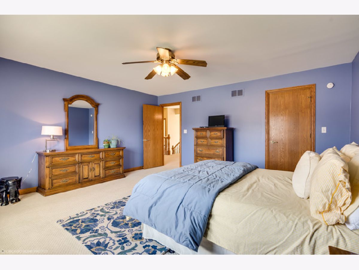
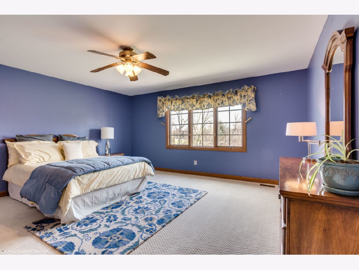
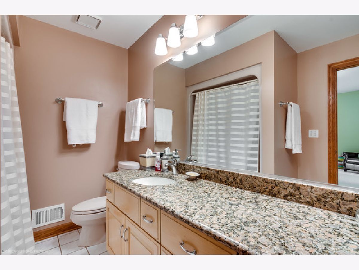
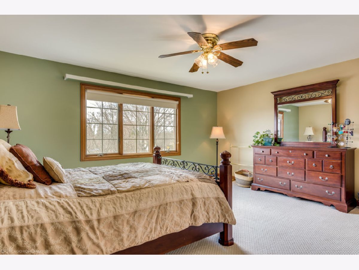
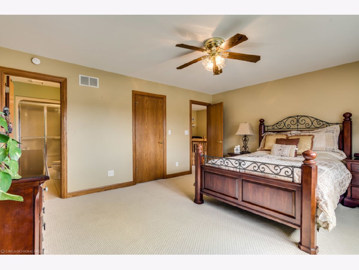
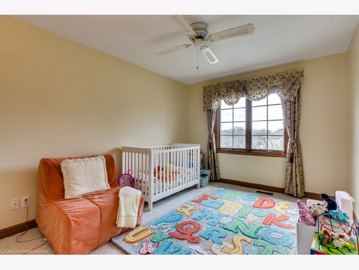
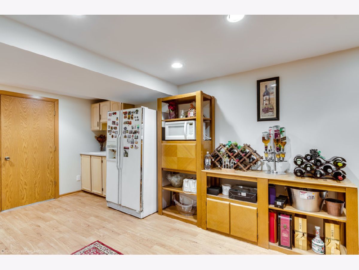
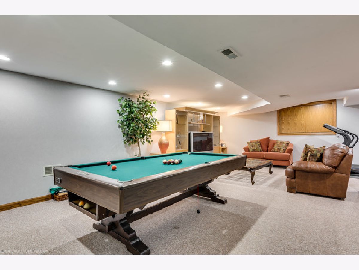
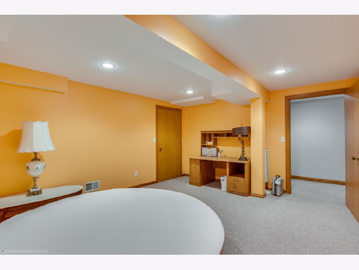
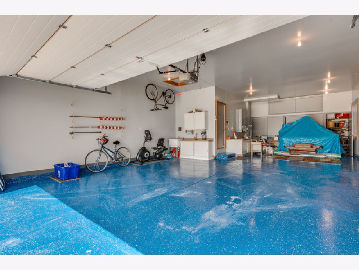
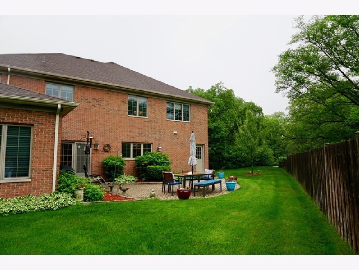
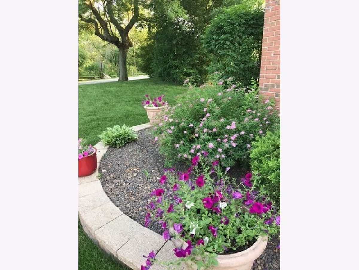
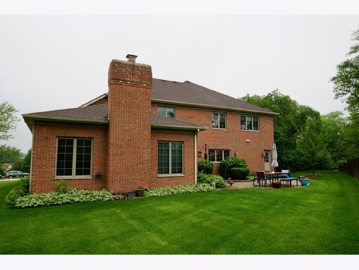
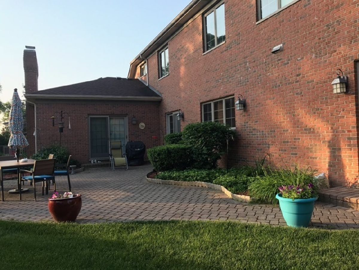
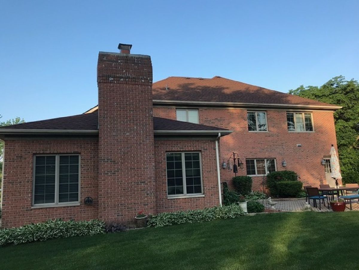
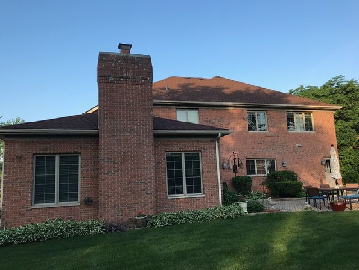
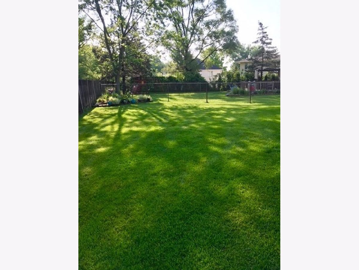
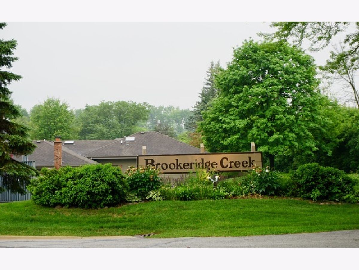
Room Specifics
Total Bedrooms: 5
Bedrooms Above Ground: 4
Bedrooms Below Ground: 1
Dimensions: —
Floor Type: —
Dimensions: —
Floor Type: —
Dimensions: —
Floor Type: —
Dimensions: —
Floor Type: —
Full Bathrooms: 5
Bathroom Amenities: Whirlpool,Separate Shower,Double Sink
Bathroom in Basement: 1
Rooms: —
Basement Description: Finished
Other Specifics
| 3 | |
| — | |
| Concrete | |
| — | |
| — | |
| 65X150X129X86 | |
| Pull Down Stair,Unfinished | |
| — | |
| — | |
| — | |
| Not in DB | |
| — | |
| — | |
| — | |
| — |
Tax History
| Year | Property Taxes |
|---|---|
| 2009 | $10,733 |
| 2022 | $11,980 |
Contact Agent
Nearby Similar Homes
Nearby Sold Comparables
Contact Agent
Listing Provided By
ERA Naper Realty, Inc.

