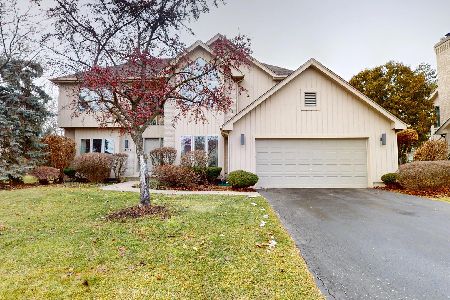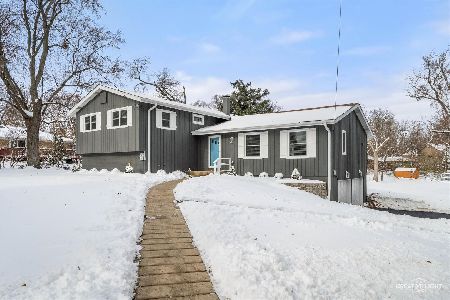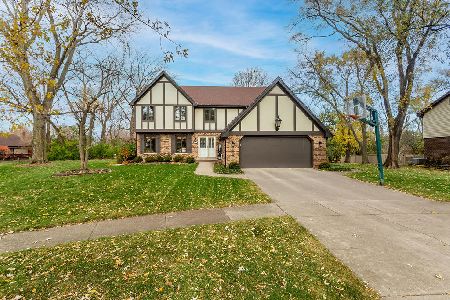8405A Kearney Road, Downers Grove, Illinois 60516
$435,000
|
Sold
|
|
| Status: | Closed |
| Sqft: | 1,971 |
| Cost/Sqft: | $233 |
| Beds: | 4 |
| Baths: | 4 |
| Year Built: | 1969 |
| Property Taxes: | $12,524 |
| Days On Market: | 2671 |
| Lot Size: | 2,84 |
Description
Classic brick ranch in very desirable Brookeridge! You won't believe the large private wooded lot and pond retreat so close to everything! Kitchen opens to large deck overlooking spectacular view. Home boasts hardwood floors in the living room and dining room. Large picture window and fireplace! Fresh, Professional painting throughout. Three large bedrooms on first level. En-suite bath in master. 1st floor laundry and mudroom. Full, finished walkout basement . Rare wooded sanctuary with nearly 3 acres of land close to shopping and amenities. Access to Brookeridge air strip and airplane storage With a few updates this home will be stunning. Optional HOA available. Additional 2.97 acres of adjacent vacant land is available for purchase with this property.
Property Specifics
| Single Family | |
| — | |
| Ranch | |
| 1969 | |
| Full,Walkout | |
| — | |
| Yes | |
| 2.84 |
| Du Page | |
| Brookeridge | |
| 0 / Not Applicable | |
| None | |
| Private Well | |
| Septic-Private | |
| 10104724 | |
| 0933300010 |
Nearby Schools
| NAME: | DISTRICT: | DISTANCE: | |
|---|---|---|---|
|
Grade School
Concord Elementary School |
63 | — | |
|
Middle School
Cass Junior High School |
63 | Not in DB | |
|
High School
South High School |
99 | Not in DB | |
Property History
| DATE: | EVENT: | PRICE: | SOURCE: |
|---|---|---|---|
| 31 Oct, 2018 | Sold | $435,000 | MRED MLS |
| 26 Oct, 2018 | Under contract | $460,000 | MRED MLS |
| 5 Oct, 2018 | Listed for sale | $460,000 | MRED MLS |
Room Specifics
Total Bedrooms: 4
Bedrooms Above Ground: 4
Bedrooms Below Ground: 0
Dimensions: —
Floor Type: Wood Laminate
Dimensions: —
Floor Type: Carpet
Dimensions: —
Floor Type: Vinyl
Full Bathrooms: 4
Bathroom Amenities: Separate Shower
Bathroom in Basement: 1
Rooms: Office,Exercise Room,Office,Utility Room-Lower Level,Storage
Basement Description: Finished,Exterior Access
Other Specifics
| 2 | |
| Concrete Perimeter | |
| Asphalt | |
| Deck, Storms/Screens | |
| Fenced Yard,Golf Course Lot,Irregular Lot,Pond(s),Water View,Wooded | |
| 125,017 SQ. FT. | |
| Unfinished | |
| Full | |
| Hardwood Floors, Wood Laminate Floors, First Floor Laundry | |
| Range, Dishwasher | |
| Not in DB | |
| Street Paved | |
| — | |
| — | |
| Wood Burning, Attached Fireplace Doors/Screen, Gas Starter |
Tax History
| Year | Property Taxes |
|---|---|
| 2018 | $12,524 |
Contact Agent
Nearby Similar Homes
Nearby Sold Comparables
Contact Agent
Listing Provided By
Platinum Partners Realtors












