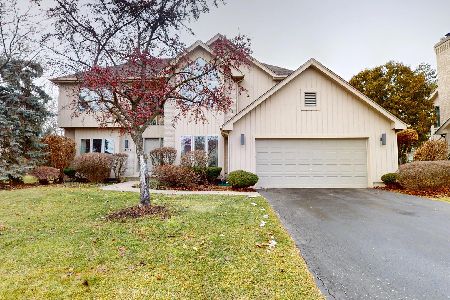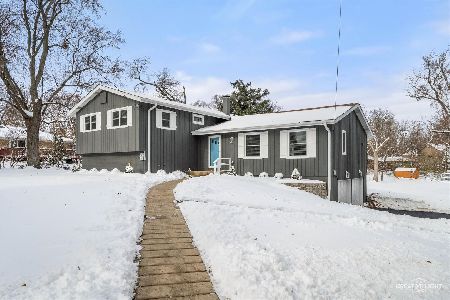8407 Creekside Lane, Darien, Illinois 60561
$600,000
|
Sold
|
|
| Status: | Closed |
| Sqft: | 2,784 |
| Cost/Sqft: | $207 |
| Beds: | 4 |
| Baths: | 3 |
| Year Built: | 1983 |
| Property Taxes: | $9,317 |
| Days On Market: | 1727 |
| Lot Size: | 0,31 |
Description
Gorgeous 4 bed, 2 1/2 bath home w/ 2 car heated and insulated garage w/ epoxy flooring in Brookeridge Creek Subdivision. Meticulously maintained and features custom crown molding, wainscoting and millwork throughout. Amazing attention to detail with Baldwin & Emtek door hardware, mahogany doors and motorized skylights with blinds. The main level boasts ample living space with formal living and dining rooms, family room with fireplace, beautiful study with knotty alder paneling and built-ins. Kitchen is open to family room and features stainless steel appliances, walk in-pantry, granite countertops, breakfast bar and dinette. Upstairs boasts 4 generous bedrooms including master suite with tray ceilings and walk-in closet with access to attic storage. Master bath features soaking tub, walk-in shower, double sink, water closet and heated floors. Unfinished basement offers built-in fireplace and is ready for you to make it your own. Enjoy the outdoors in the fully fenced backyard on the spacious deck and patio, or relax in the hot tub! NEW in 2020: roof, gutters and downspouts. Great location close to schools, parks, dining and expressways. Welcome Home! CONCORD/CASS DISTRICT 63 and HINSDALE SOUTH 86 SCHOOL DISTRICTS.
Property Specifics
| Single Family | |
| — | |
| Colonial,Georgian | |
| 1983 | |
| Full | |
| — | |
| No | |
| 0.31 |
| Du Page | |
| Brookeridge Creek | |
| — / Not Applicable | |
| None | |
| Public | |
| Public Sewer | |
| 11069701 | |
| 0933308004 |
Nearby Schools
| NAME: | DISTRICT: | DISTANCE: | |
|---|---|---|---|
|
Grade School
Concord Elementary School |
63 | — | |
|
Middle School
Cass Junior High School |
63 | Not in DB | |
|
High School
Hinsdale South High School |
86 | Not in DB | |
Property History
| DATE: | EVENT: | PRICE: | SOURCE: |
|---|---|---|---|
| 15 Jul, 2021 | Sold | $600,000 | MRED MLS |
| 11 May, 2021 | Under contract | $575,000 | MRED MLS |
| 6 May, 2021 | Listed for sale | $575,000 | MRED MLS |
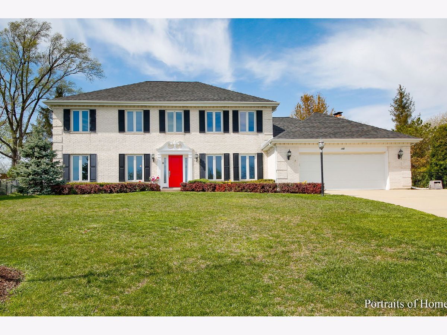
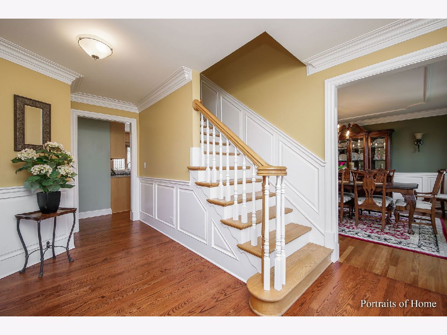
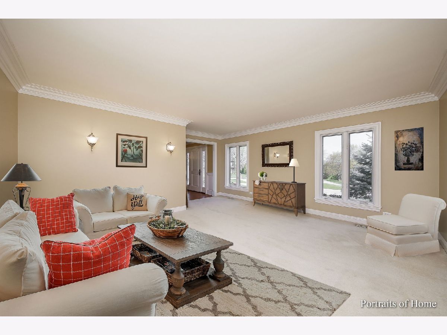
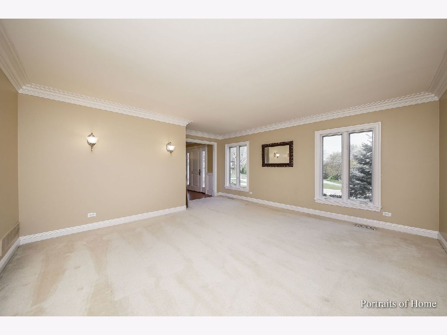
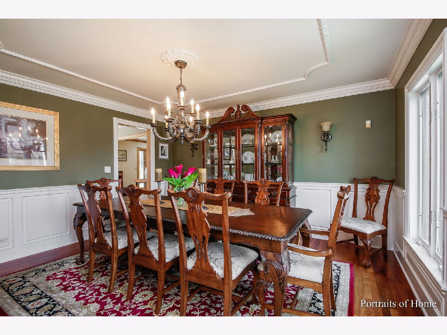
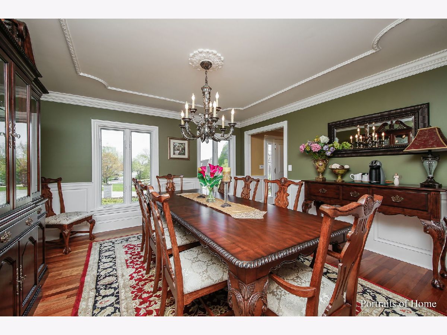

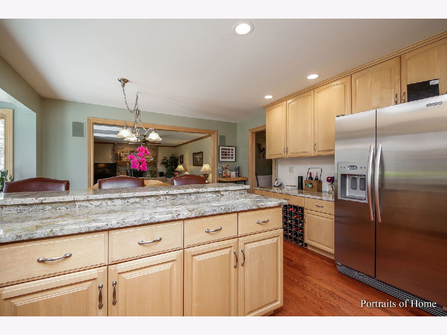
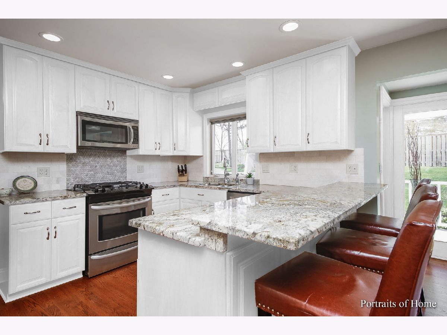
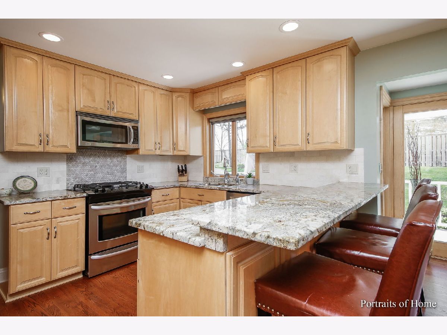
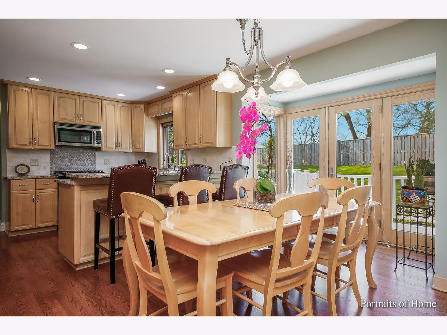
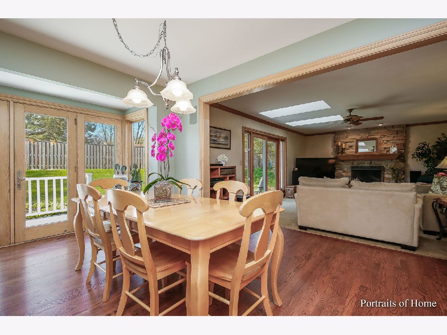
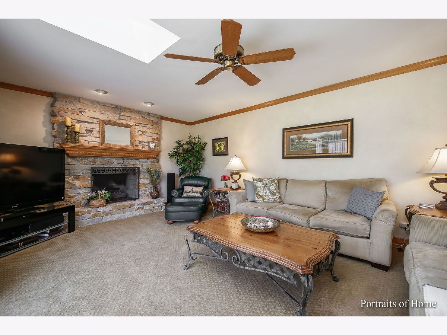

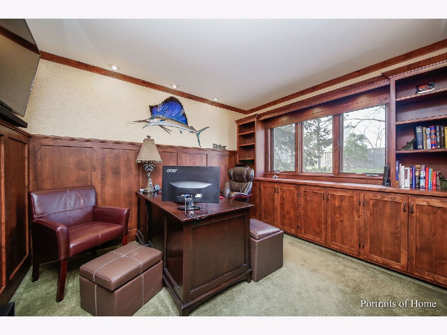

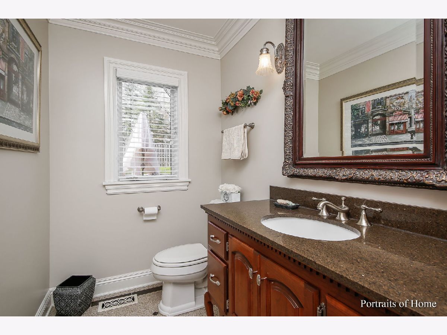
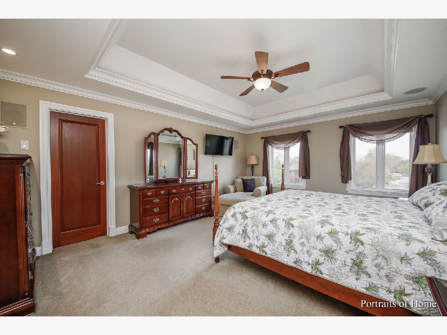

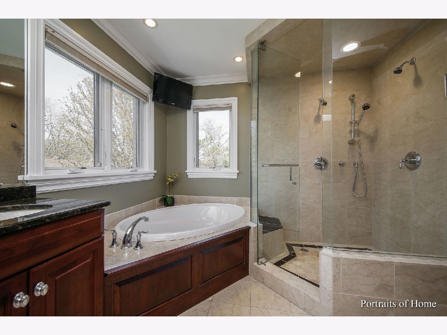
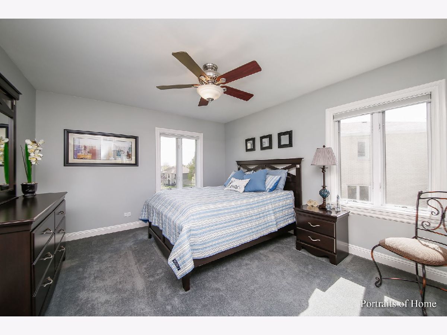
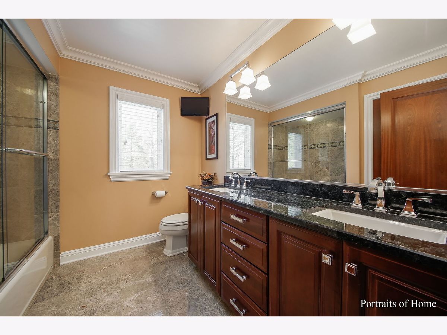
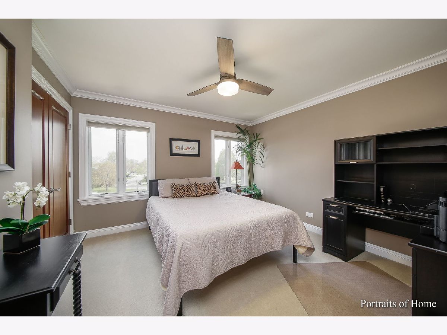
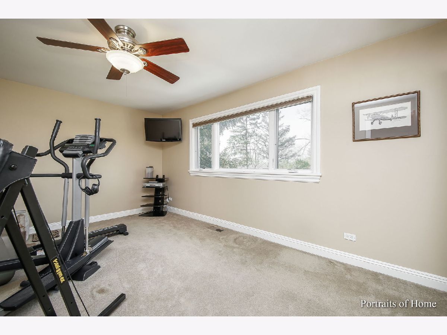
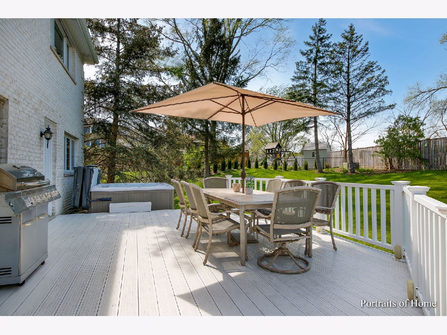

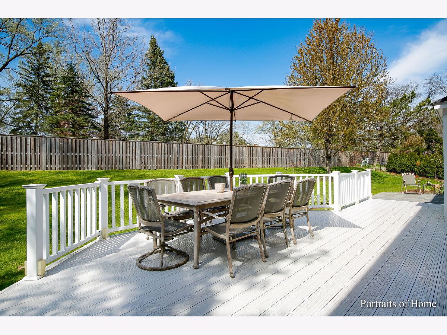
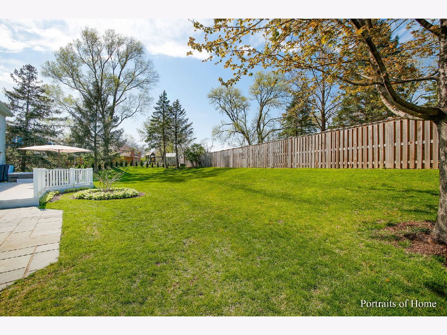
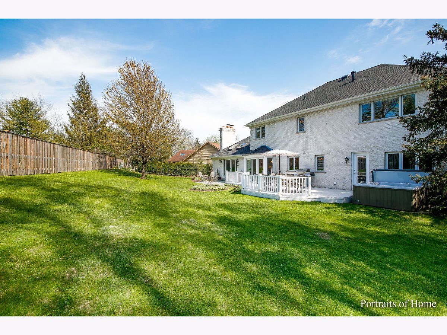

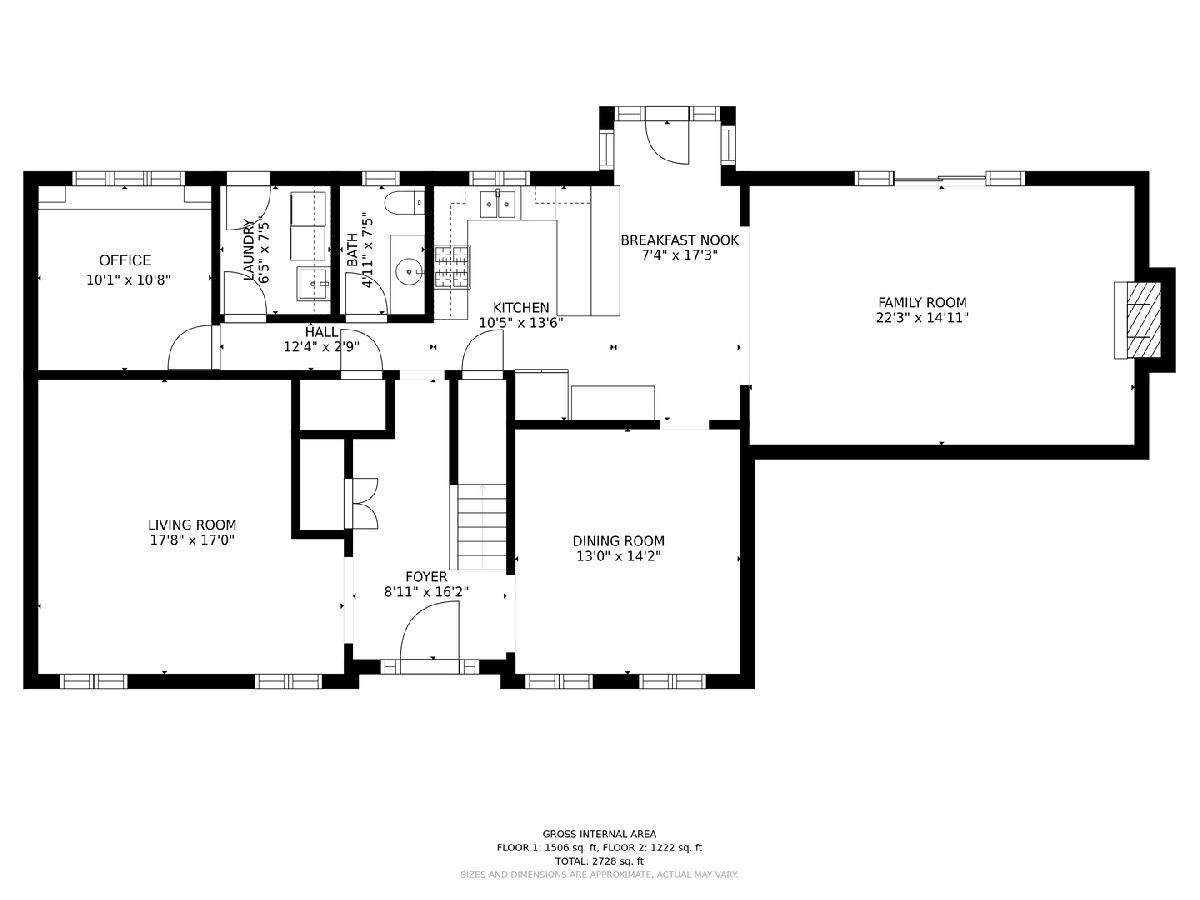
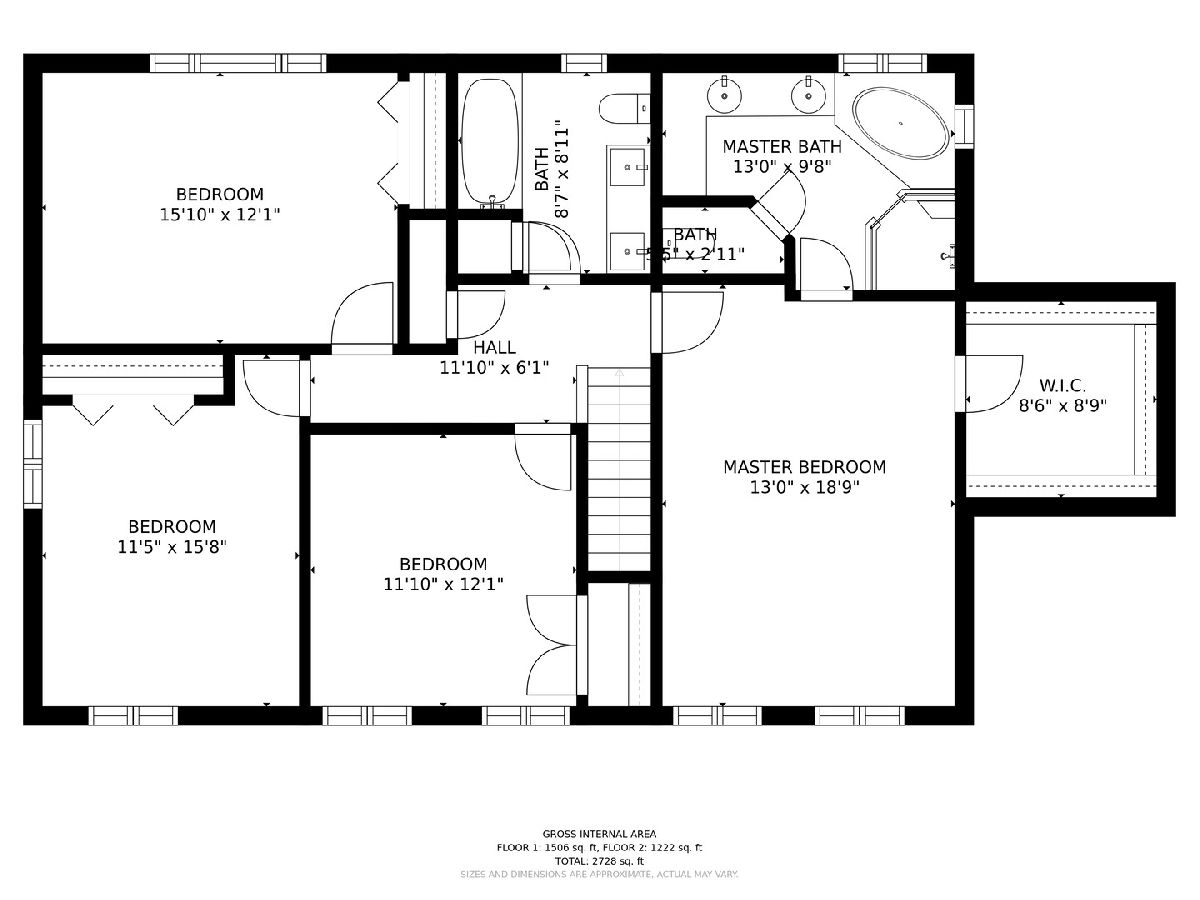
Room Specifics
Total Bedrooms: 4
Bedrooms Above Ground: 4
Bedrooms Below Ground: 0
Dimensions: —
Floor Type: Carpet
Dimensions: —
Floor Type: Carpet
Dimensions: —
Floor Type: Carpet
Full Bathrooms: 3
Bathroom Amenities: Separate Shower,Double Sink,Soaking Tub
Bathroom in Basement: 0
Rooms: Breakfast Room,Foyer,Study
Basement Description: Unfinished
Other Specifics
| 2 | |
| — | |
| Concrete | |
| Deck, Patio, Hot Tub, Storms/Screens | |
| Cul-De-Sac,Fenced Yard | |
| 13504 | |
| Finished | |
| Full | |
| Skylight(s), Hardwood Floors, Heated Floors, First Floor Laundry, Built-in Features, Walk-In Closet(s) | |
| Range, Microwave, Dishwasher, Refrigerator, Washer, Dryer, Disposal, Stainless Steel Appliance(s) | |
| Not in DB | |
| Curbs, Street Paved | |
| — | |
| — | |
| Gas Log |
Tax History
| Year | Property Taxes |
|---|---|
| 2021 | $9,317 |
Contact Agent
Nearby Similar Homes
Nearby Sold Comparables
Contact Agent
Listing Provided By
Keller Williams Experience


