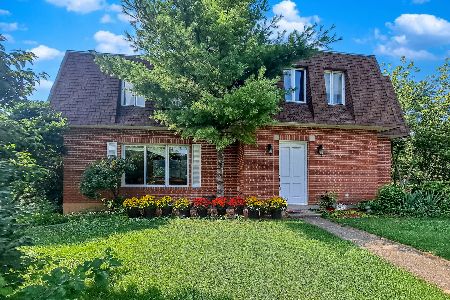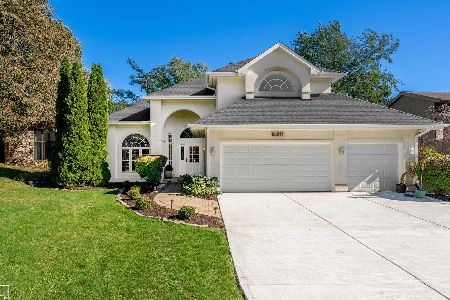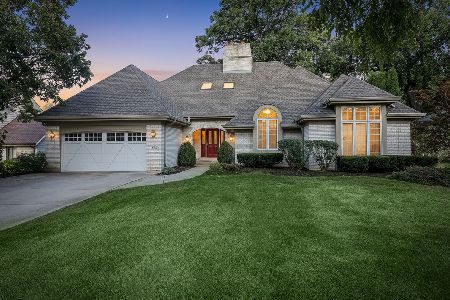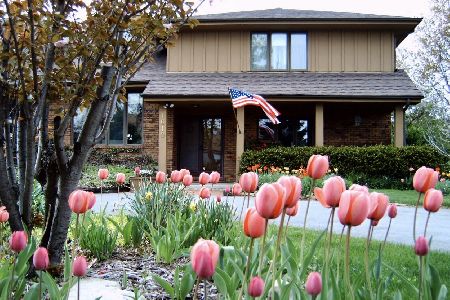8401 Creekside Lane, Darien, Illinois 60561
$601,000
|
Sold
|
|
| Status: | Closed |
| Sqft: | 4,200 |
| Cost/Sqft: | $162 |
| Beds: | 4 |
| Baths: | 5 |
| Year Built: | 1994 |
| Property Taxes: | $10,733 |
| Days On Market: | 5956 |
| Lot Size: | 0,00 |
Description
Very large traditional style home (4200 sg. ft.) on corner lot. 9 Ft ceilings, open floor plan, oak floors and trim throughout. Anderson windows, crown moldings, tandem 3 car garage. Private fenced yard with paver brick patio. Granite kitchen counters, oversized island, finished basement with maid's room. All meticulously cared for...move right in. Excellent school district. Cannot be duplicated for this price!
Property Specifics
| Single Family | |
| — | |
| French Provincial | |
| 1994 | |
| Full | |
| — | |
| No | |
| — |
| Du Page | |
| — | |
| 0 / Not Applicable | |
| None | |
| Lake Michigan,Public | |
| Public Sewer | |
| 07282218 | |
| 0933308001 |
Nearby Schools
| NAME: | DISTRICT: | DISTANCE: | |
|---|---|---|---|
|
Grade School
Concord Elementary School |
63 | — | |
|
Middle School
Cass Junior High School |
63 | Not in DB | |
|
High School
Hinsdale South High School |
86 | Not in DB | |
Property History
| DATE: | EVENT: | PRICE: | SOURCE: |
|---|---|---|---|
| 30 Nov, 2009 | Sold | $601,000 | MRED MLS |
| 31 Oct, 2009 | Under contract | $679,000 | MRED MLS |
| — | Last price change | $699,000 | MRED MLS |
| 26 Jul, 2009 | Listed for sale | $699,000 | MRED MLS |
| 10 Jul, 2018 | Under contract | $0 | MRED MLS |
| 3 Jul, 2018 | Listed for sale | $0 | MRED MLS |
| 26 Oct, 2022 | Sold | $675,000 | MRED MLS |
| 23 Sep, 2022 | Under contract | $699,000 | MRED MLS |
| — | Last price change | $725,000 | MRED MLS |
| 7 Jul, 2022 | Listed for sale | $725,000 | MRED MLS |
Room Specifics
Total Bedrooms: 4
Bedrooms Above Ground: 4
Bedrooms Below Ground: 0
Dimensions: —
Floor Type: Carpet
Dimensions: —
Floor Type: Carpet
Dimensions: —
Floor Type: —
Full Bathrooms: 5
Bathroom Amenities: Whirlpool,Separate Shower,Double Sink
Bathroom in Basement: 1
Rooms: Den,Foyer,Game Room,Maid Room,Utility Room-1st Floor,Workshop
Basement Description: Finished
Other Specifics
| 3 | |
| Concrete Perimeter | |
| Concrete | |
| Patio | |
| Corner Lot | |
| 65X150X129X86 | |
| Pull Down Stair,Unfinished | |
| Full | |
| — | |
| Double Oven, Microwave, Dishwasher, Refrigerator, Washer, Dryer, Disposal | |
| Not in DB | |
| — | |
| — | |
| — | |
| — |
Tax History
| Year | Property Taxes |
|---|---|
| 2009 | $10,733 |
| 2022 | $11,980 |
Contact Agent
Nearby Similar Homes
Nearby Sold Comparables
Contact Agent
Listing Provided By
Illinois Premier Homes












