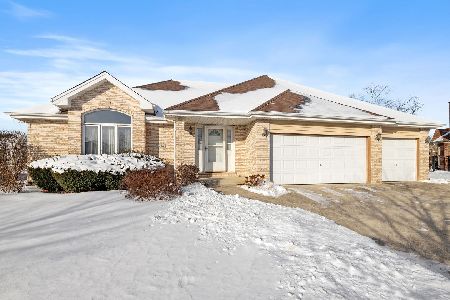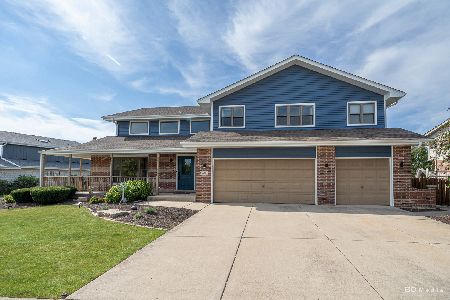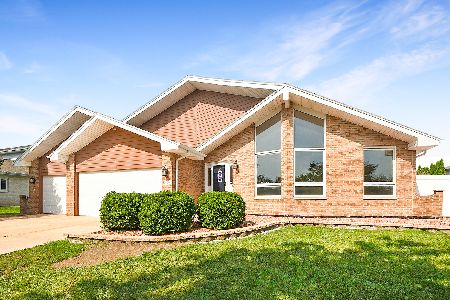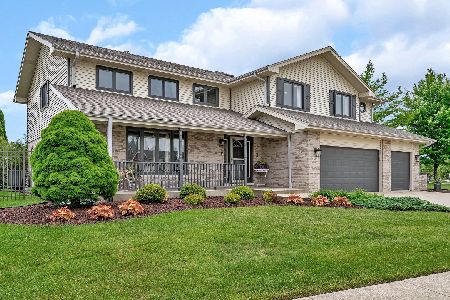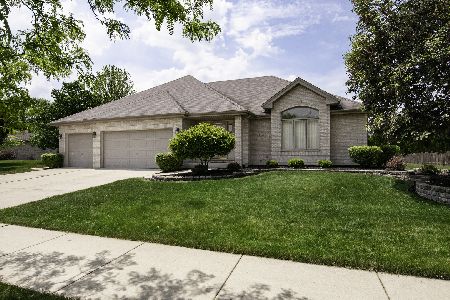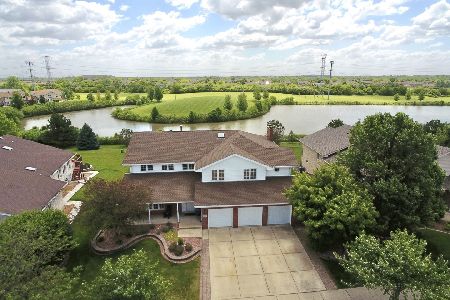8404 Hollybrook Lane, Tinley Park, Illinois 60487
$350,000
|
Sold
|
|
| Status: | Closed |
| Sqft: | 2,882 |
| Cost/Sqft: | $125 |
| Beds: | 4 |
| Baths: | 4 |
| Year Built: | 2001 |
| Property Taxes: | $11,275 |
| Days On Market: | 2754 |
| Lot Size: | 0,33 |
Description
IMPRESSIVE OPEN DESIGN! This rare 4 bedroom step ranch with fin. bsmt is sure to impress. This bright open floor plan provides great atmosphere with soaring vaulted beam ceilings throughout main floor, & double sided FP in Liv rm & Din Rm. Plenty of space to cook & entertain in the large eat-in Kitchen w/ Breakfast bar, SS appliances, table area and built-in desk. Just up a few steps leads you to 4 bedrooms and 2 full bathrooms. Mstr suite with tray ceiling, WIC & bath w/ tub, sep. shower, skylight and double sink vanity. From the family/sun rm steps out to the brick paver patio, deck and fenced yard. Fin. bsmt with tall ceiling, office, full bathroom, and storage! Truly a must see! Make sure to view the 3D Virtual Tour!
Property Specifics
| Single Family | |
| — | |
| Step Ranch | |
| 2001 | |
| Partial,English | |
| — | |
| No | |
| 0.33 |
| Will | |
| Brookside Glen | |
| 25 / Annual | |
| None | |
| Lake Michigan | |
| Public Sewer | |
| 10050110 | |
| 1909111050090000 |
Property History
| DATE: | EVENT: | PRICE: | SOURCE: |
|---|---|---|---|
| 5 Nov, 2018 | Sold | $350,000 | MRED MLS |
| 8 Sep, 2018 | Under contract | $360,000 | MRED MLS |
| 13 Aug, 2018 | Listed for sale | $360,000 | MRED MLS |
| 30 Sep, 2022 | Sold | $435,000 | MRED MLS |
| 13 Aug, 2022 | Under contract | $439,900 | MRED MLS |
| 5 Aug, 2022 | Listed for sale | $439,900 | MRED MLS |
Room Specifics
Total Bedrooms: 4
Bedrooms Above Ground: 4
Bedrooms Below Ground: 0
Dimensions: —
Floor Type: Carpet
Dimensions: —
Floor Type: Carpet
Dimensions: —
Floor Type: Wood Laminate
Full Bathrooms: 4
Bathroom Amenities: Whirlpool,Separate Shower,Double Sink
Bathroom in Basement: 1
Rooms: Office,Recreation Room,Foyer,Eating Area
Basement Description: Finished,Crawl
Other Specifics
| 3 | |
| Concrete Perimeter | |
| Concrete | |
| Deck, Brick Paver Patio, Storms/Screens | |
| Fenced Yard | |
| 27X90X139X69X180 | |
| — | |
| Full | |
| Vaulted/Cathedral Ceilings, Skylight(s), Wood Laminate Floors, First Floor Laundry | |
| Range, Microwave, Dishwasher, Refrigerator, Washer, Dryer, Disposal, Stainless Steel Appliance(s) | |
| Not in DB | |
| Sidewalks, Street Lights, Street Paved | |
| — | |
| — | |
| Double Sided, Gas Starter |
Tax History
| Year | Property Taxes |
|---|---|
| 2018 | $11,275 |
| 2022 | $12,335 |
Contact Agent
Nearby Similar Homes
Nearby Sold Comparables
Contact Agent
Listing Provided By
RE/MAX 1st Service

