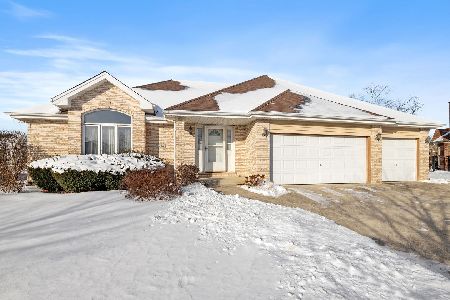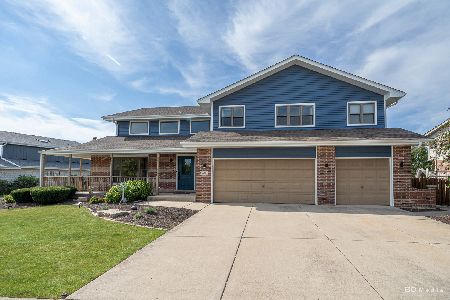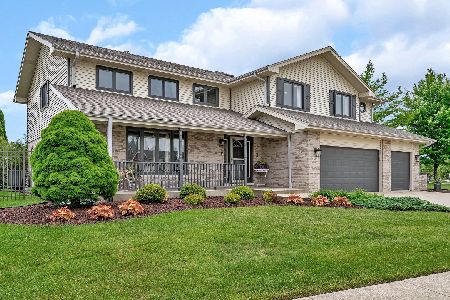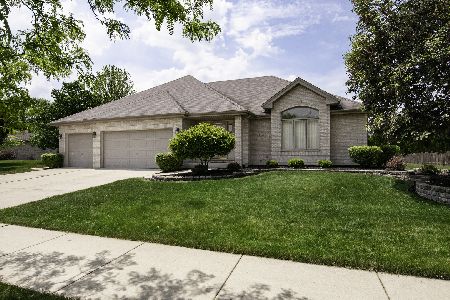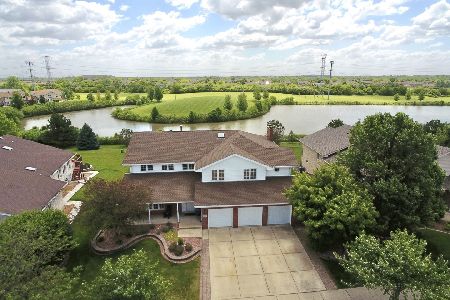8404 Hollybrook Lane, Tinley Park, Illinois 60487
$435,000
|
Sold
|
|
| Status: | Closed |
| Sqft: | 2,882 |
| Cost/Sqft: | $153 |
| Beds: | 4 |
| Baths: | 4 |
| Year Built: | 2001 |
| Property Taxes: | $12,335 |
| Days On Market: | 1301 |
| Lot Size: | 0,33 |
Description
Spacious 4 Bedroom, 3.5 Bath, 3-Step Ranch with Finished Basement in Brookside Glen Subdivision of Tinley Park. Home has an Open Floor Plan with plenty of Natural Light. Vaulted Ceilings span the Living Room and Great Room/Dining Room, separated by at Double-Sided Brick Fireplace. Huge Eat-in Kitchen has Vaulted Ceiling, Stainless Steel Appliances, Seated Breakfast Island and Ample Cabinet & Countertop Space. The adjacent Spacious Sunroom/TV Room shares the Vaulted Ceilings and has plenty windows keeping it Bright & Cheerful. There are 4 Large Bedrooms including the Master Bedroom Suite with Tray Ceiling, Walk-in Closet and Private Master Bath. The Finished Basement features a Large Recreation/Theater Room, Office/5th Bedroom, Full Bath, Storage Room and Utility Room. French Doors lead from the Sunroom to the Backyard with Privacy Fence, wrap-around Composite Deck with Railing and plenty of Yard Space. Home feature a New Roof (2021) and completely paid off Solar Panels for low electricity bills. Other features include Newer A/C (2018), 1st Floor Laundry, 3 Car Attached Garage and Concrete Driveway. Conveniently located near Parks, Walking Paths and minutes to Shopping, Groceries, Restaurants, Metra Parking and I-80 Access. Lincoln-Way Schools!
Property Specifics
| Single Family | |
| — | |
| — | |
| 2001 | |
| — | |
| BOYNE | |
| No | |
| 0.33 |
| Will | |
| Brookside Glen | |
| 25 / Annual | |
| — | |
| — | |
| — | |
| 11485084 | |
| 1909111050090000 |
Nearby Schools
| NAME: | DISTRICT: | DISTANCE: | |
|---|---|---|---|
|
Grade School
Dr Julian Rogus School |
161 | — | |
|
Middle School
Summit Hill Junior High School |
161 | Not in DB | |
|
High School
Lincoln-way East High School |
210 | Not in DB | |
Property History
| DATE: | EVENT: | PRICE: | SOURCE: |
|---|---|---|---|
| 5 Nov, 2018 | Sold | $350,000 | MRED MLS |
| 8 Sep, 2018 | Under contract | $360,000 | MRED MLS |
| 13 Aug, 2018 | Listed for sale | $360,000 | MRED MLS |
| 30 Sep, 2022 | Sold | $435,000 | MRED MLS |
| 13 Aug, 2022 | Under contract | $439,900 | MRED MLS |
| 5 Aug, 2022 | Listed for sale | $439,900 | MRED MLS |
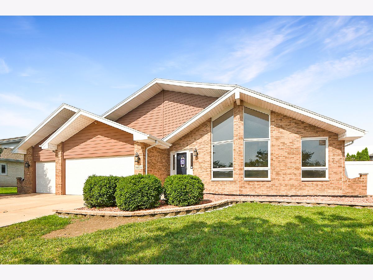
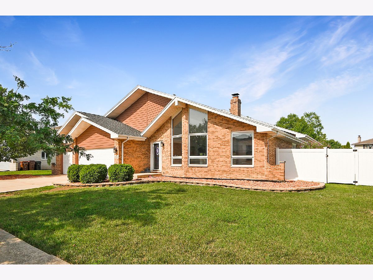
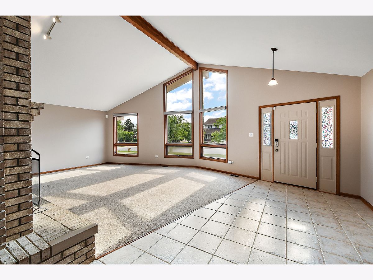
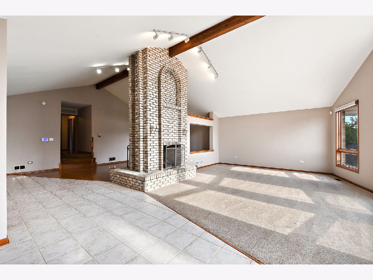
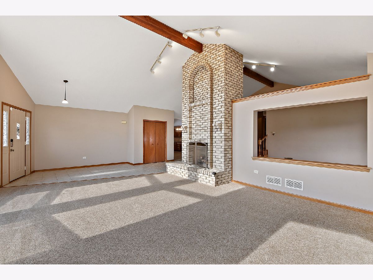
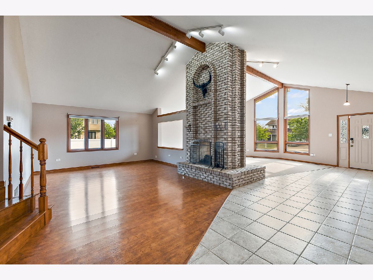
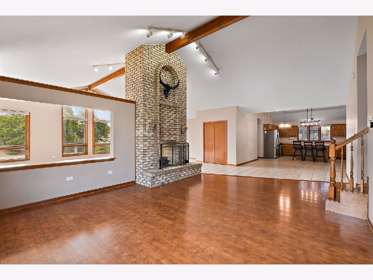
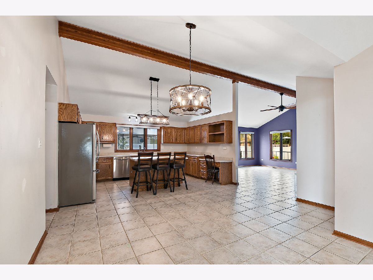
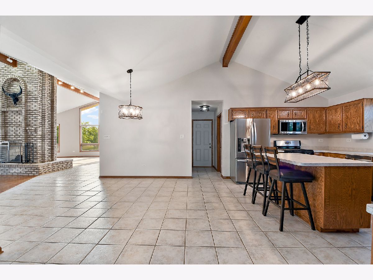
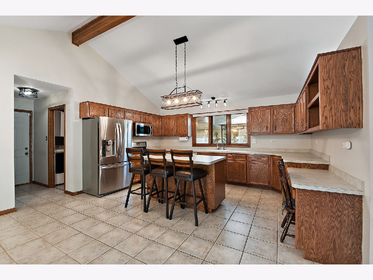
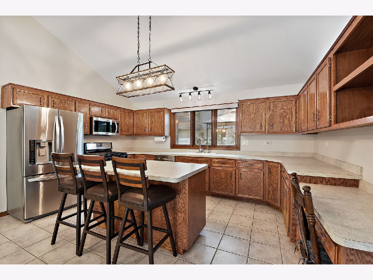
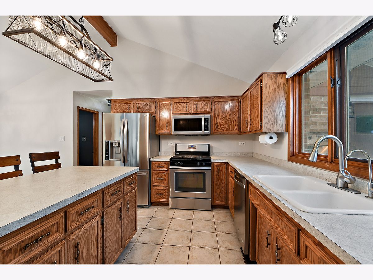
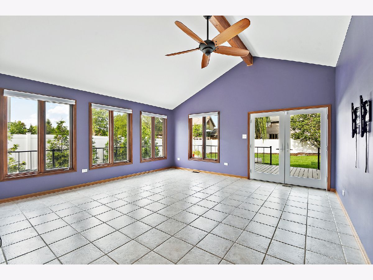
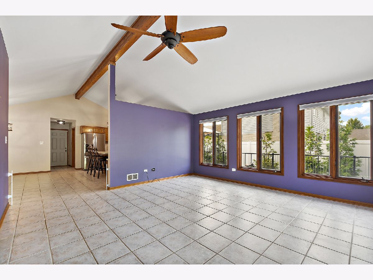
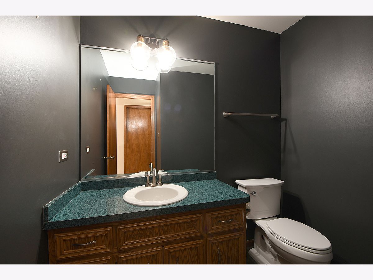
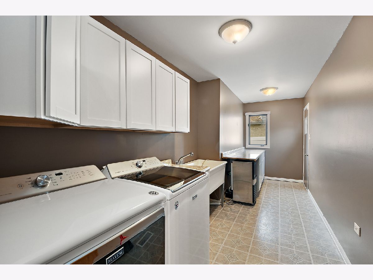
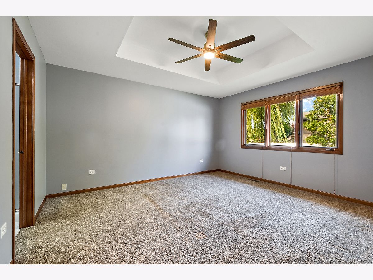
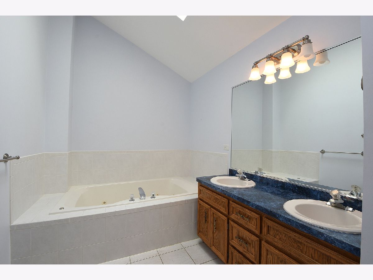
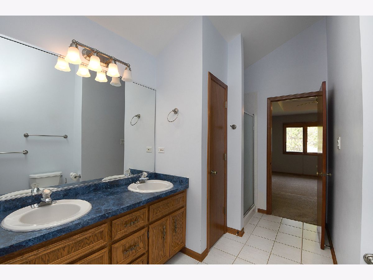
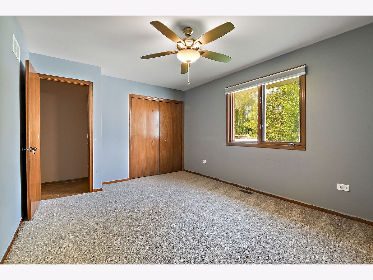
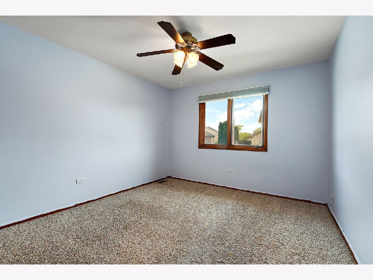
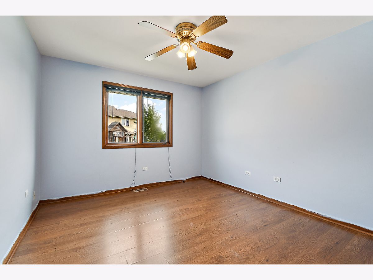
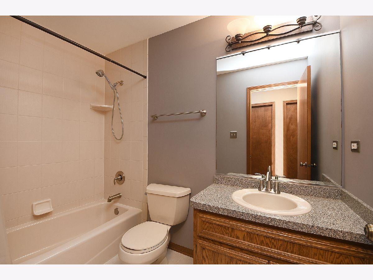
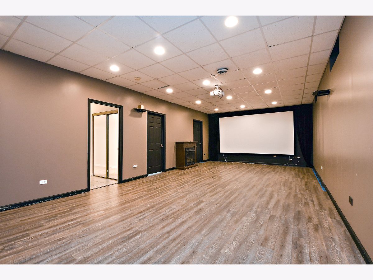
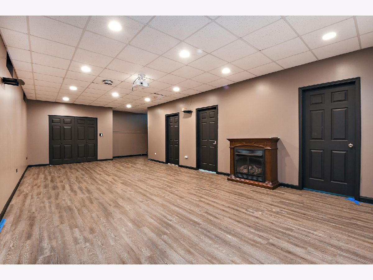
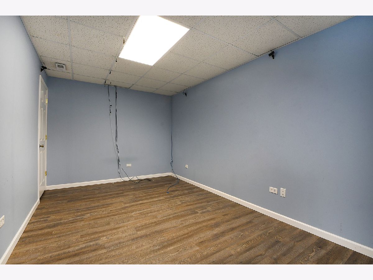
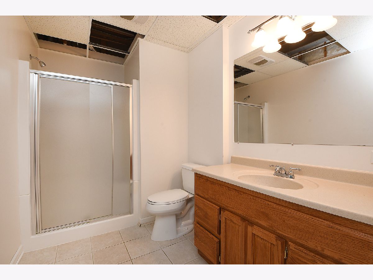
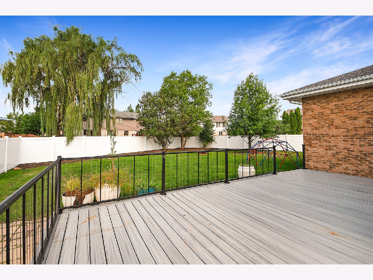
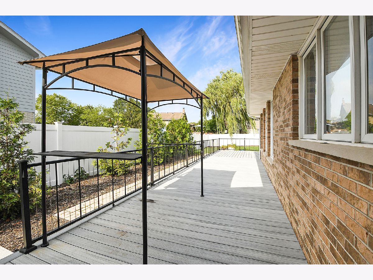
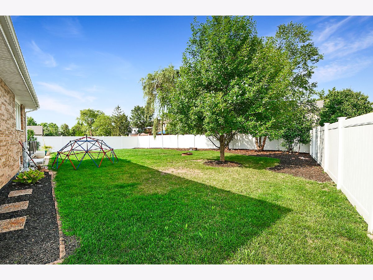
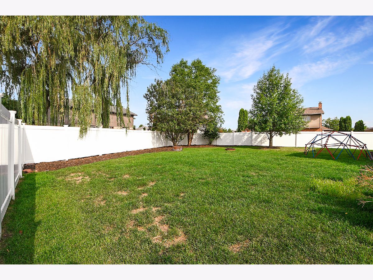
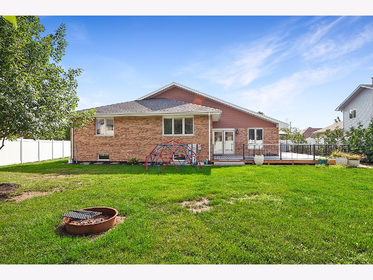
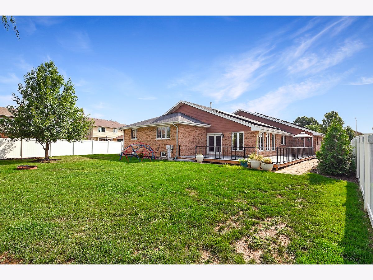
Room Specifics
Total Bedrooms: 4
Bedrooms Above Ground: 4
Bedrooms Below Ground: 0
Dimensions: —
Floor Type: —
Dimensions: —
Floor Type: —
Dimensions: —
Floor Type: —
Full Bathrooms: 4
Bathroom Amenities: Separate Shower,Double Sink
Bathroom in Basement: 1
Rooms: —
Basement Description: Finished,Crawl
Other Specifics
| 3 | |
| — | |
| Concrete | |
| — | |
| — | |
| 14501 | |
| Unfinished | |
| — | |
| — | |
| — | |
| Not in DB | |
| — | |
| — | |
| — | |
| — |
Tax History
| Year | Property Taxes |
|---|---|
| 2018 | $11,275 |
| 2022 | $12,335 |
Contact Agent
Nearby Similar Homes
Nearby Sold Comparables
Contact Agent
Listing Provided By
Century 21 Pride Realty

