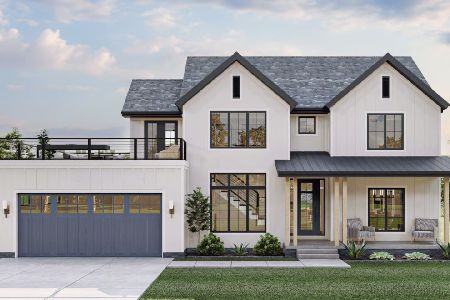8409 Cheshire Court, Woodstock, Illinois 60098
$338,500
|
Sold
|
|
| Status: | Closed |
| Sqft: | 2,700 |
| Cost/Sqft: | $126 |
| Beds: | 4 |
| Baths: | 3 |
| Year Built: | 1996 |
| Property Taxes: | $9,017 |
| Days On Market: | 2490 |
| Lot Size: | 1,16 |
Description
Former model home in the Cherry Hill subdivision in the Crystal Lake School district and Prairie Ridge HS! With 2,700 sq ft plus another 1,425 in the finished basement, this home has tons of space. The main floor offers a large kitchen with breakfast bar, eating area and plenty of cabinet and counter space and is open to the family room with fireplace. The separate dining room is great for formal dinners and the dry bar between the family and living room is ideal for entertaining. Heading up the split staircase, you'll find four bedrooms, all with walk-in closets except one! The master suite features a tray ceiling, sitting area and huge bathroom with vaulted ceiling, two sinks, whirlpool tub and separate shower. The finished basement gives you another bedroom, rec room, den and still has plenty of room for storage! Over 1 acre corner lot on a cul de sac with mature trees and beautiful landscaping plus a 3 car garage, side drive and new roof! Don't miss out on this great house!
Property Specifics
| Single Family | |
| — | |
| — | |
| 1996 | |
| Full | |
| — | |
| No | |
| 1.16 |
| Mc Henry | |
| Cherry Hill | |
| 0 / Not Applicable | |
| None | |
| Private Well | |
| Septic-Private | |
| 10324413 | |
| 1324428001 |
Nearby Schools
| NAME: | DISTRICT: | DISTANCE: | |
|---|---|---|---|
|
Grade School
North Elementary School |
47 | — | |
|
Middle School
Hannah Beardsley Middle School |
47 | Not in DB | |
|
High School
Prairie Ridge High School |
155 | Not in DB | |
Property History
| DATE: | EVENT: | PRICE: | SOURCE: |
|---|---|---|---|
| 21 Sep, 2007 | Sold | $383,700 | MRED MLS |
| 20 Jul, 2007 | Under contract | $409,000 | MRED MLS |
| — | Last price change | $416,000 | MRED MLS |
| 7 Feb, 2007 | Listed for sale | $445,000 | MRED MLS |
| 10 Jul, 2019 | Sold | $338,500 | MRED MLS |
| 17 May, 2019 | Under contract | $339,900 | MRED MLS |
| — | Last price change | $349,900 | MRED MLS |
| 1 Apr, 2019 | Listed for sale | $349,900 | MRED MLS |
Room Specifics
Total Bedrooms: 5
Bedrooms Above Ground: 4
Bedrooms Below Ground: 1
Dimensions: —
Floor Type: Carpet
Dimensions: —
Floor Type: Carpet
Dimensions: —
Floor Type: Carpet
Dimensions: —
Floor Type: —
Full Bathrooms: 3
Bathroom Amenities: Whirlpool,Separate Shower,Double Sink
Bathroom in Basement: 0
Rooms: Bedroom 5,Den,Eating Area,Great Room,Recreation Room
Basement Description: Finished
Other Specifics
| 3 | |
| Concrete Perimeter | |
| Asphalt,Side Drive | |
| Deck | |
| Cul-De-Sac,Landscaped,Wooded | |
| 210X266X200X390 | |
| — | |
| Full | |
| Vaulted/Cathedral Ceilings, Bar-Dry, Hardwood Floors, First Floor Laundry, Walk-In Closet(s) | |
| Double Oven, Microwave, Dishwasher, Refrigerator, Washer, Dryer, Water Softener Owned | |
| Not in DB | |
| Street Lights, Street Paved | |
| — | |
| — | |
| Gas Starter |
Tax History
| Year | Property Taxes |
|---|---|
| 2007 | $7,257 |
| 2019 | $9,017 |
Contact Agent
Nearby Similar Homes
Nearby Sold Comparables
Contact Agent
Listing Provided By
RE/MAX Unlimited Northwest








