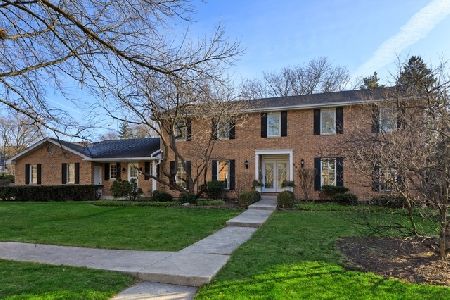841 Bodin Street, Hinsdale, Illinois 60521
$955,000
|
Sold
|
|
| Status: | Closed |
| Sqft: | 4,476 |
| Cost/Sqft: | $223 |
| Beds: | 5 |
| Baths: | 5 |
| Year Built: | 1984 |
| Property Taxes: | $15,742 |
| Days On Market: | 3931 |
| Lot Size: | 0,00 |
Description
You won't outgrow this home! 4476 SF + finished lower level. Five 2nd floor bedrooms. 1st flr office w/ full bathroom nearby. Huge mud room. Every room is more than generous-sized. Good ceiling height. Clean & move-in ready. 60% wider-than-typical lot. The largest 2 car garage you'll see. Corner lot on a quiet cul-de-sac street with lots of room to play. Easy walk to Hin Central H.S. via the secret sidewalk.
Property Specifics
| Single Family | |
| — | |
| — | |
| 1984 | |
| Full | |
| — | |
| No | |
| — |
| Du Page | |
| — | |
| 0 / Not Applicable | |
| None | |
| Lake Michigan | |
| Public Sewer | |
| 08890737 | |
| 0911421052 |
Nearby Schools
| NAME: | DISTRICT: | DISTANCE: | |
|---|---|---|---|
|
Grade School
Madison Elementary School |
181 | — | |
|
Middle School
Hinsdale Middle School |
181 | Not in DB | |
|
High School
Hinsdale Central High School |
86 | Not in DB | |
Property History
| DATE: | EVENT: | PRICE: | SOURCE: |
|---|---|---|---|
| 16 Jun, 2015 | Sold | $955,000 | MRED MLS |
| 22 Apr, 2015 | Under contract | $999,000 | MRED MLS |
| 14 Apr, 2015 | Listed for sale | $999,000 | MRED MLS |
Room Specifics
Total Bedrooms: 6
Bedrooms Above Ground: 5
Bedrooms Below Ground: 1
Dimensions: —
Floor Type: Carpet
Dimensions: —
Floor Type: Carpet
Dimensions: —
Floor Type: Carpet
Dimensions: —
Floor Type: —
Dimensions: —
Floor Type: —
Full Bathrooms: 5
Bathroom Amenities: Whirlpool,Separate Shower,Double Sink
Bathroom in Basement: 1
Rooms: Bedroom 5,Bedroom 6,Foyer,Game Room,Office,Recreation Room,Utility Room-Lower Level
Basement Description: Finished
Other Specifics
| 2.5 | |
| — | |
| Concrete,Circular | |
| Porch, Brick Paver Patio | |
| Cul-De-Sac,Fenced Yard | |
| 80 X 125* | |
| — | |
| Full | |
| Skylight(s), Hardwood Floors, First Floor Bedroom, In-Law Arrangement, First Floor Laundry, First Floor Full Bath | |
| Double Oven, Range, Microwave, Dishwasher, Refrigerator, Washer, Dryer, Disposal | |
| Not in DB | |
| — | |
| — | |
| — | |
| — |
Tax History
| Year | Property Taxes |
|---|---|
| 2015 | $15,742 |
Contact Agent
Nearby Similar Homes
Nearby Sold Comparables
Contact Agent
Listing Provided By
Coldwell Banker Residential










