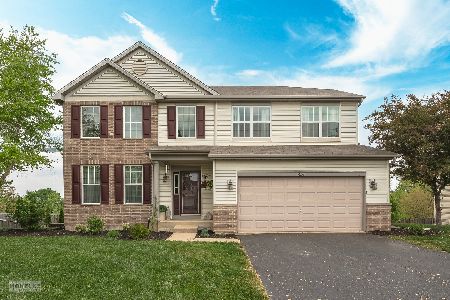851 Hampton Lane, Yorkville, Illinois 60560
$305,000
|
Sold
|
|
| Status: | Closed |
| Sqft: | 2,705 |
| Cost/Sqft: | $113 |
| Beds: | 4 |
| Baths: | 3 |
| Year Built: | 2006 |
| Property Taxes: | $9,628 |
| Days On Market: | 1960 |
| Lot Size: | 0,30 |
Description
Are you looking for AMAZING, 180-degree PANORAMIC VIEWS from one of Kendall County's highest elevations??? ~~ Sellers have ADDED windows to capture the breath-taking beauty from the family room, dining area, kitchen & master bedroom suite! (No neighbors behind.) ~~ This home has been beautifully-maintained & RECENTLY UPDATED by the ORIGINAL OWNERS -- nearly $35,000 invested, just since 2017 -- wow! 4 bedrooms + DEN/OFFICE plus 1,400-SQ-FT FULL WALKOUT BASEMENT!! ~~ Updates include: totally-renovated kitchen with GRANITE countertops, COPPER SINK, professionally-installed GARDEN WINDOW with expanded granite counter, custom glass tile backsplash (all in '19) ~~ remodeled powder room with stone wall, new vanity, & all new fixtures ('19) ~~ new carpet on main level & stairway ('17) ~~ ALL APPLIANCES INCLUDED: brand new "Smart" fridge with built-in 'Family Hub' app for grocery list, whiteboard, & more - new dishwasher, new garbage disposal, AND new washer & dryer ('18-'19) ~~ brand NEW trendy 'on-point' light fixtures through nearly the entire home ('19-'20), crown molding ('19), & new ceiling fans in guest bedrooms. Additional UPDATES include drywalled & epoxy-floor garage ('19), upgraded electrical in basement and garage ('19), new landscaping & buried gutter extensions....top off the exterior updates with a new garbage/recycle corral with concrete, and a newer shed ($6,500 value for shed alone!). An incredible find in Raintree Village community -- low HOA fees offer access to the clubhouse - available to reserve for private family parties. Clubhouse features gathering space, kitchen, dining room, library/billiards, workout room, & super clean locker rooms that lead to very well-managed pools (toddler and standard pools)!!! Raintree Village community also features walking/bike paths, parks, & ponds... Yorkville Middle School is just 2 blocks away! ** SSA portion of tax bill (approx $2,100 this year) is NOT permanent ~ SSA matures in 2031 Call listing agent for further details! **
Property Specifics
| Single Family | |
| — | |
| — | |
| 2006 | |
| Full,Walkout | |
| — | |
| No | |
| 0.3 |
| Kendall | |
| Raintree Village | |
| 155 / Quarterly | |
| Clubhouse,Exercise Facilities,Pool | |
| Public | |
| Public Sewer | |
| 10839595 | |
| 0503351004 |
Nearby Schools
| NAME: | DISTRICT: | DISTANCE: | |
|---|---|---|---|
|
Grade School
Circle Center Grade School |
115 | — | |
|
Middle School
Yorkville Middle School |
115 | Not in DB | |
|
High School
Yorkville High School |
115 | Not in DB | |
|
Alternate Elementary School
Yorkville Intermediate School |
— | Not in DB | |
Property History
| DATE: | EVENT: | PRICE: | SOURCE: |
|---|---|---|---|
| 23 Oct, 2020 | Sold | $305,000 | MRED MLS |
| 12 Sep, 2020 | Under contract | $305,000 | MRED MLS |
| 8 Sep, 2020 | Listed for sale | $305,000 | MRED MLS |
| 23 Jun, 2025 | Sold | $450,000 | MRED MLS |
| 21 May, 2025 | Under contract | $449,900 | MRED MLS |
| 16 May, 2025 | Listed for sale | $449,900 | MRED MLS |

























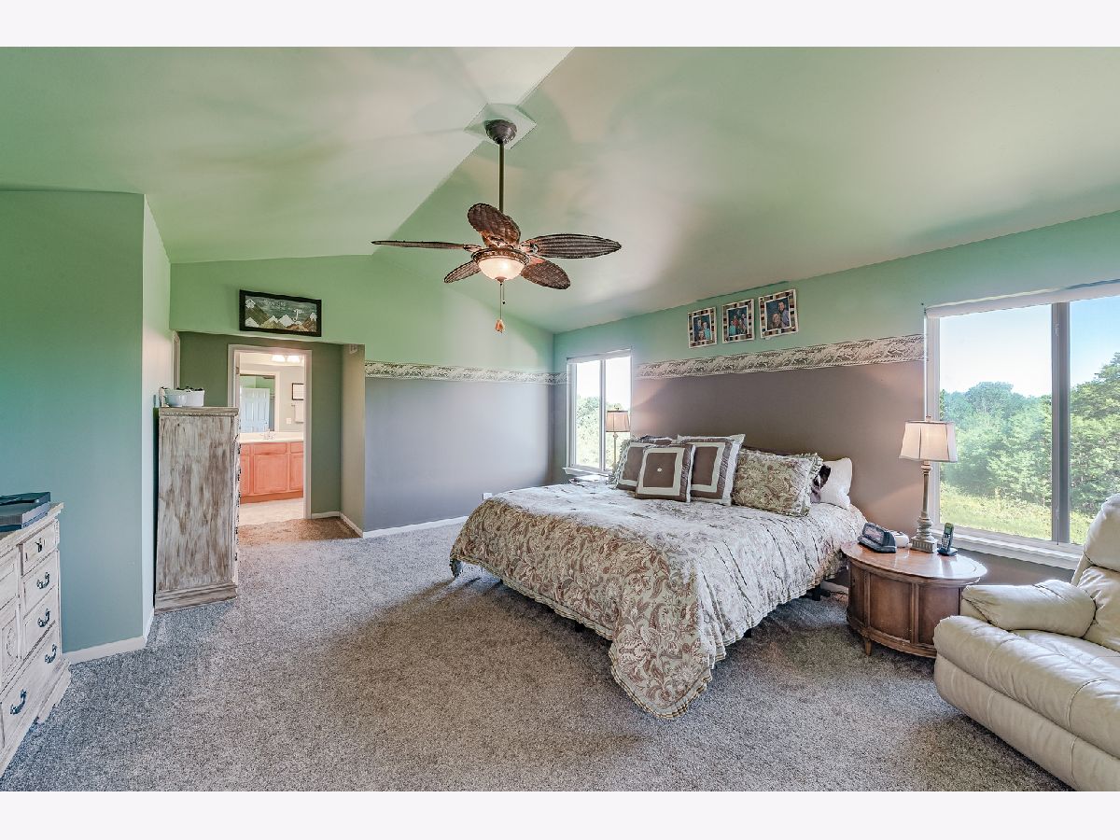







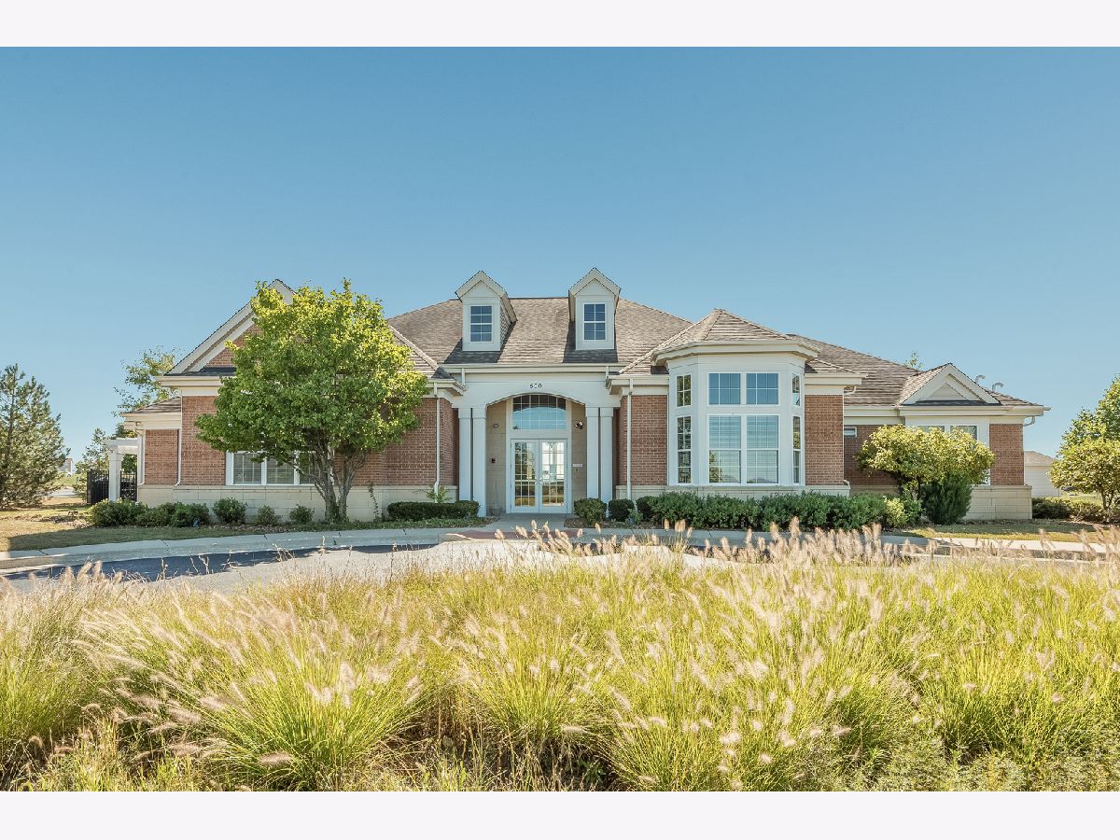

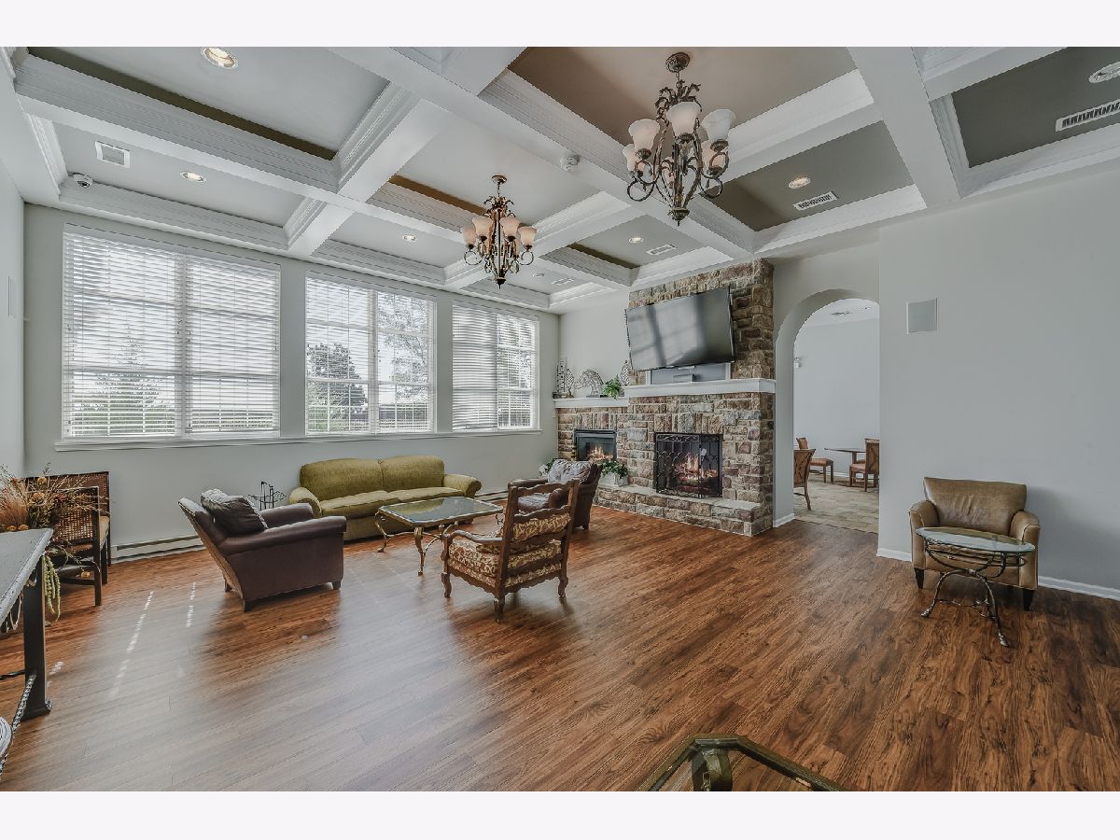
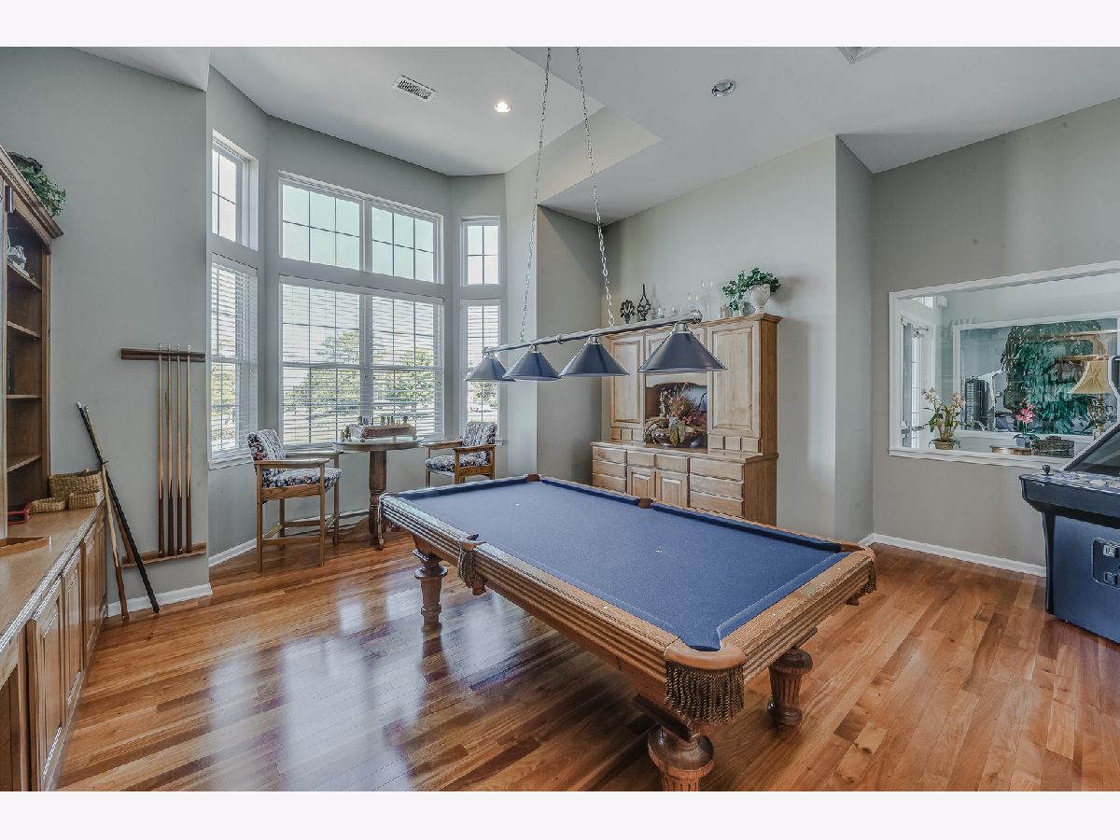

Room Specifics
Total Bedrooms: 4
Bedrooms Above Ground: 4
Bedrooms Below Ground: 0
Dimensions: —
Floor Type: —
Dimensions: —
Floor Type: —
Dimensions: —
Floor Type: —
Full Bathrooms: 3
Bathroom Amenities: —
Bathroom in Basement: 0
Rooms: Den
Basement Description: Unfinished,Exterior Access,Egress Window
Other Specifics
| 2 | |
| — | |
| — | |
| Patio | |
| Fenced Yard,Landscaped,Wooded,Backs to Trees/Woods | |
| 80 X 160 | |
| — | |
| Full | |
| Vaulted/Cathedral Ceilings, Hardwood Floors, Second Floor Laundry, Walk-In Closet(s) | |
| Range, Microwave, Dishwasher, High End Refrigerator, Washer, Dryer, Disposal, Stainless Steel Appliance(s) | |
| Not in DB | |
| Clubhouse, Park, Pool, Tennis Court(s), Lake | |
| — | |
| — | |
| Wood Burning, Gas Starter |
Tax History
| Year | Property Taxes |
|---|---|
| 2020 | $9,628 |
| 2025 | $12,783 |
Contact Agent
Nearby Similar Homes
Nearby Sold Comparables
Contact Agent
Listing Provided By
Coldwell Banker Real Estate Group






