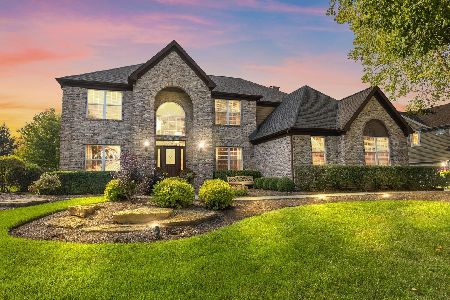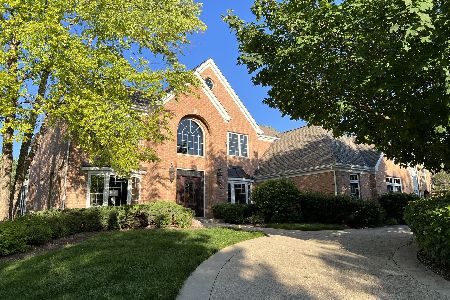841 Mason Lane, Lake In The Hills, Illinois 60156
$479,900
|
Sold
|
|
| Status: | Closed |
| Sqft: | 2,469 |
| Cost/Sqft: | $194 |
| Beds: | 3 |
| Baths: | 4 |
| Year Built: | 1997 |
| Property Taxes: | $10,355 |
| Days On Market: | 1102 |
| Lot Size: | 0,42 |
Description
CUSTOM Boulder Ridge Estates brick and cedar French Provincial sprawling ranch home with three car garage has almost 5000sqft of living space and it is the perfect entertainment house. It is situated on a large .43 acre professionally landscaped parcel with circular driveway and backyard paver patio. Open an airy floor plan with 12ft ceilings, pillar accents and hardwood floors thru-out. The first floor library features vaulted ceilings, custom built-in bookcases with rolling ladder. Gourmet kitchen with professional grade stainless steel appliances, granite counters and large center island. Huge great room again with vaulted ceilings, brick raised hearth fireplace and built-in shelving. The primary bedroom has a large walk-in closet, ultra bath with skylight, double vanity, jazuzzi tub and dual head European shower. There are two additional spacious bedrooms The full finished basement has 9ft finished ceilings and it features a brick wet bar, home theater area, brick fireplace, 3rd full bath with custom stone shower and glass enclosed workout room that could easily be converted to a 4th bedroom plus plenty of room for additional storage. New HVAC system Boulder Ridge is located minutes from Randall Rd shopping/restaurants and a short drive to the I90 expressway
Property Specifics
| Single Family | |
| — | |
| — | |
| 1997 | |
| — | |
| CUSTOM | |
| No | |
| 0.42 |
| Mc Henry | |
| Boulder Ridge | |
| 650 / Annual | |
| — | |
| — | |
| — | |
| 11700385 | |
| 1824401016 |
Nearby Schools
| NAME: | DISTRICT: | DISTANCE: | |
|---|---|---|---|
|
Grade School
Glacier Ridge Elementary School |
47 | — | |
|
Middle School
Lundahl Middle School |
47 | Not in DB | |
|
High School
Crystal Lake South High School |
155 | Not in DB | |
Property History
| DATE: | EVENT: | PRICE: | SOURCE: |
|---|---|---|---|
| 7 Jun, 2018 | Sold | $391,750 | MRED MLS |
| 17 Apr, 2018 | Under contract | $419,000 | MRED MLS |
| 8 Mar, 2018 | Listed for sale | $419,000 | MRED MLS |
| 31 Mar, 2023 | Sold | $479,900 | MRED MLS |
| 29 Jan, 2023 | Under contract | $479,900 | MRED MLS |
| 20 Jan, 2023 | Listed for sale | $479,900 | MRED MLS |
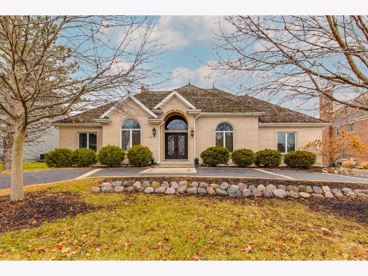
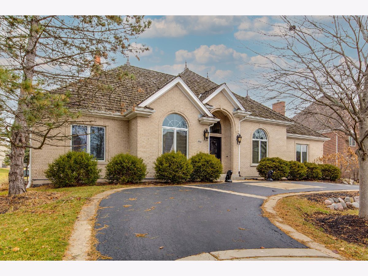
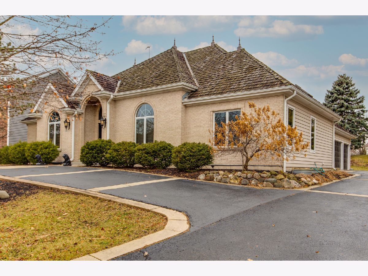
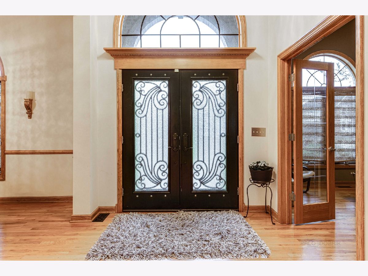
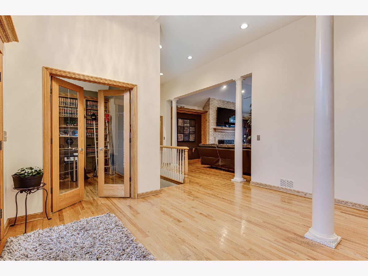
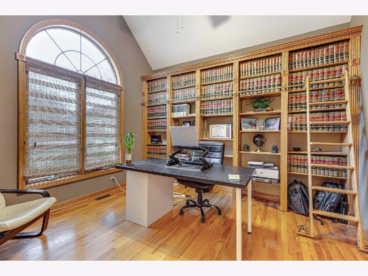
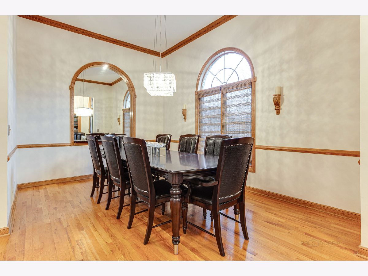
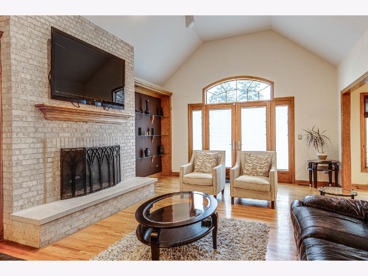
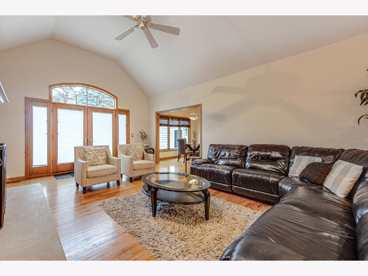
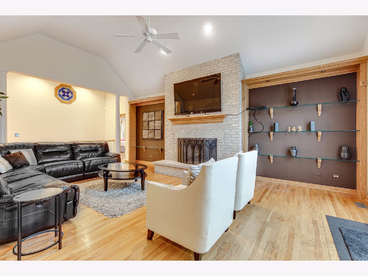
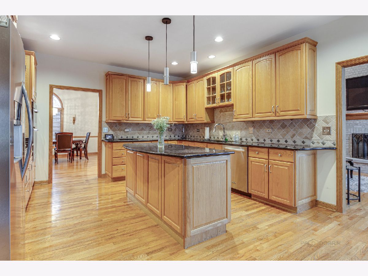
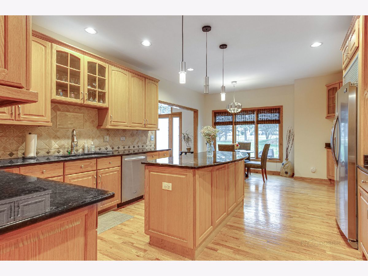
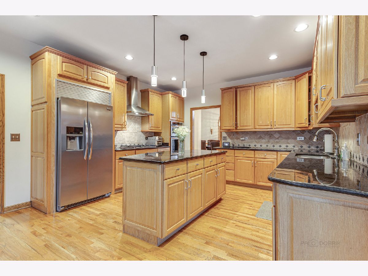
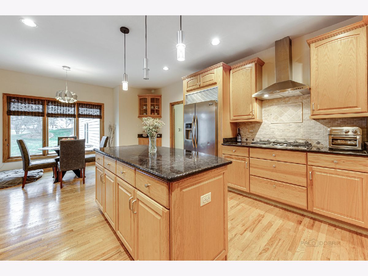
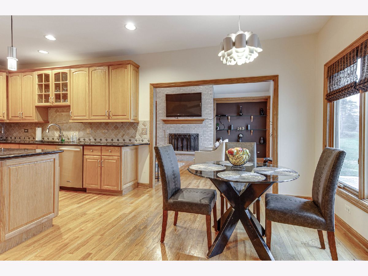
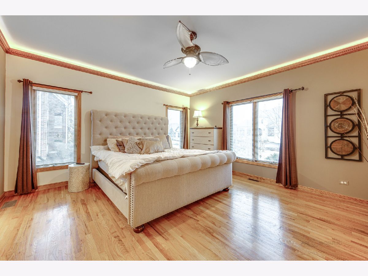
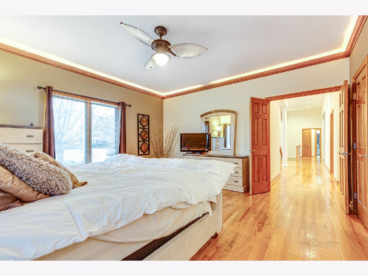
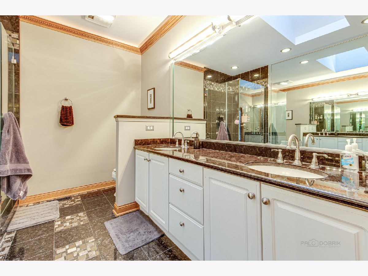
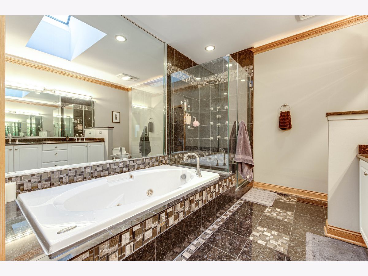
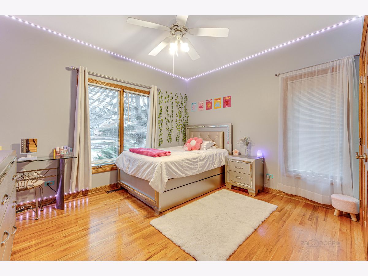
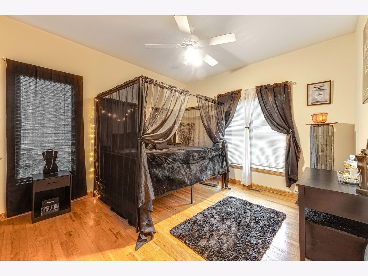
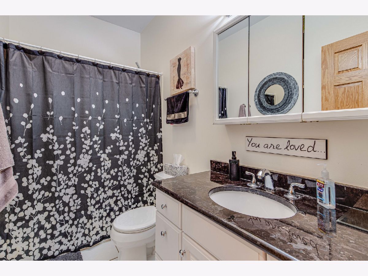
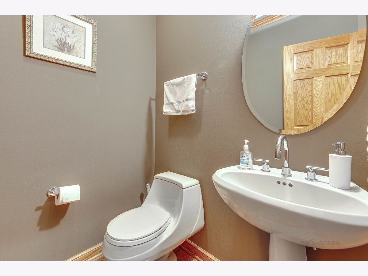
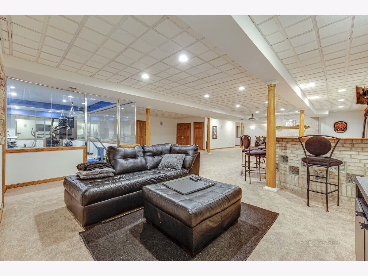
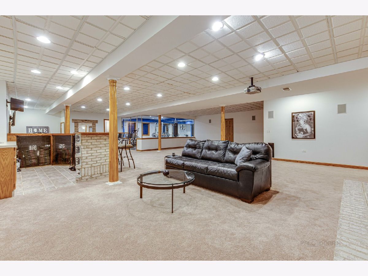
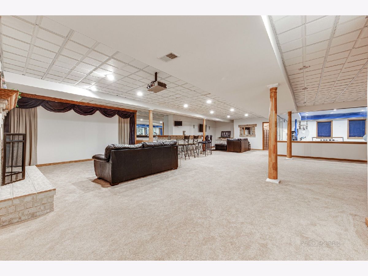
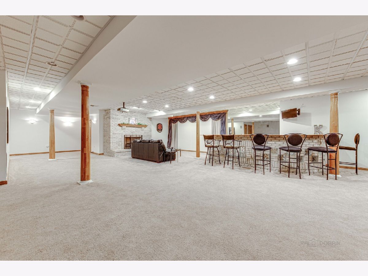
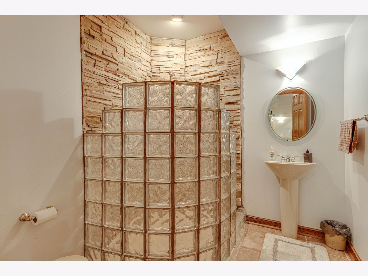
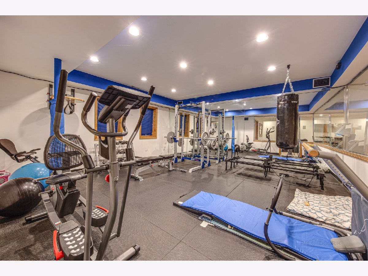
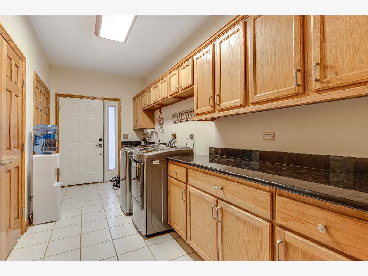
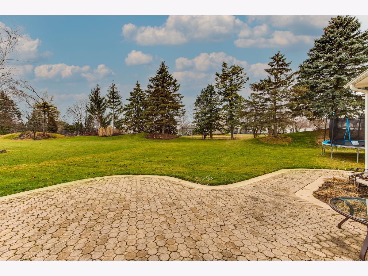
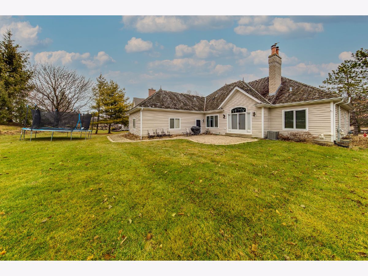
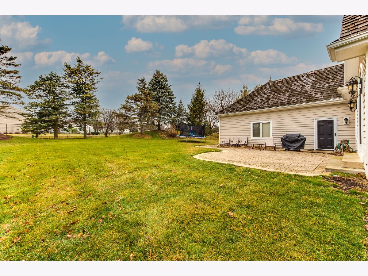
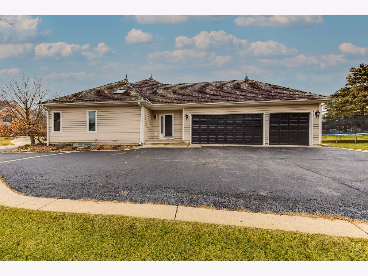
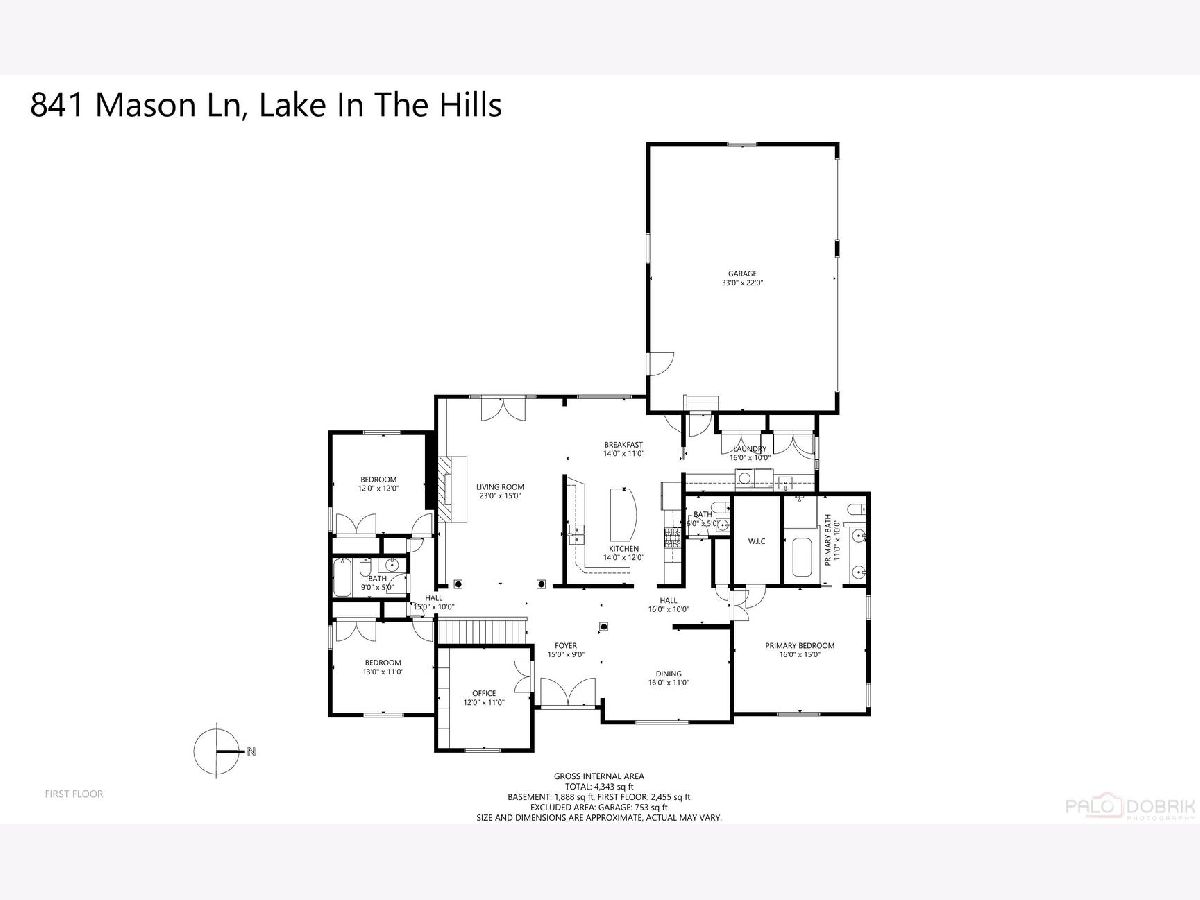
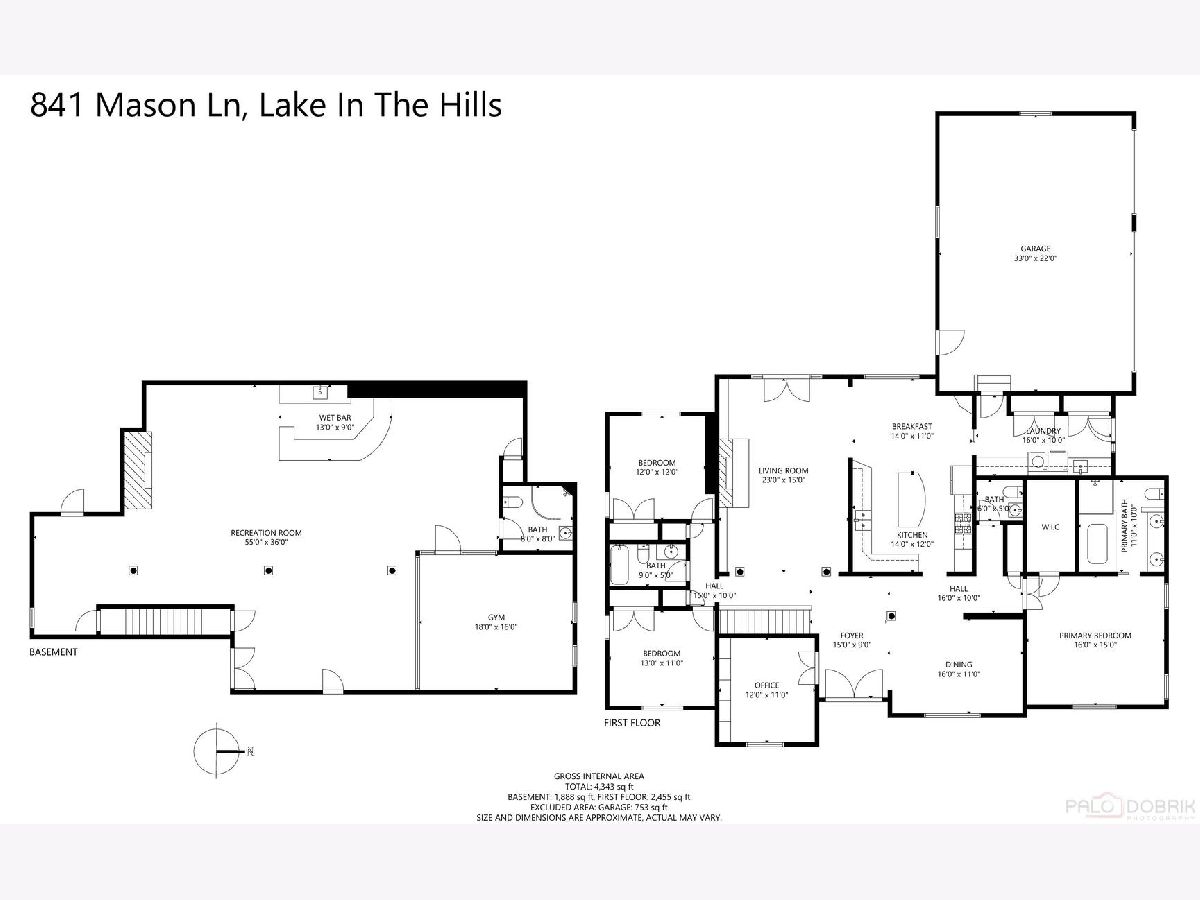
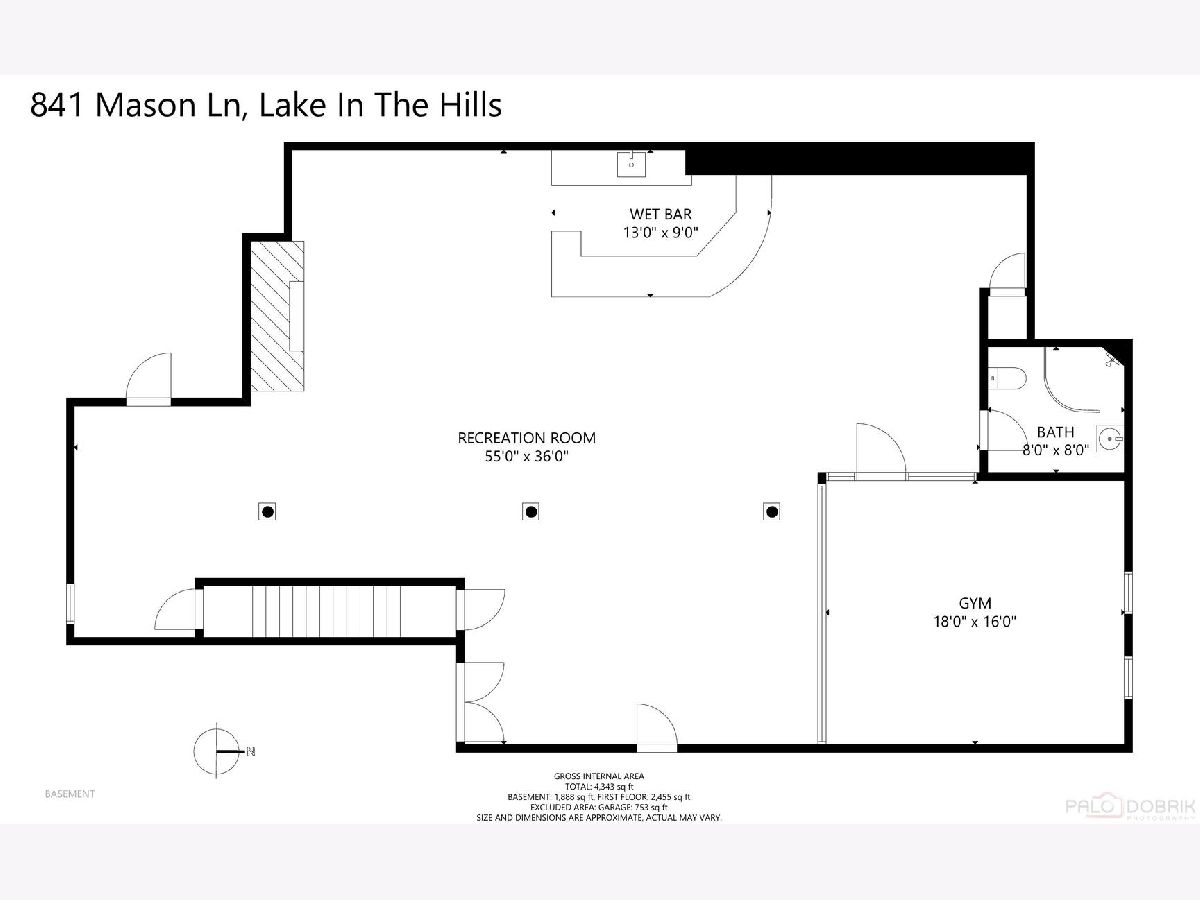
Room Specifics
Total Bedrooms: 3
Bedrooms Above Ground: 3
Bedrooms Below Ground: 0
Dimensions: —
Floor Type: —
Dimensions: —
Floor Type: —
Full Bathrooms: 4
Bathroom Amenities: Whirlpool,Separate Shower,Double Sink,Full Body Spray Shower
Bathroom in Basement: 1
Rooms: —
Basement Description: Finished
Other Specifics
| 3 | |
| — | |
| Asphalt,Concrete,Circular | |
| — | |
| — | |
| 188X100X191X100 | |
| Unfinished | |
| — | |
| — | |
| — | |
| Not in DB | |
| — | |
| — | |
| — | |
| — |
Tax History
| Year | Property Taxes |
|---|---|
| 2018 | $13,748 |
| 2023 | $10,355 |
Contact Agent
Nearby Similar Homes
Nearby Sold Comparables
Contact Agent
Listing Provided By
RE/MAX Suburban








