8411D Crystal Springs Road, Woodstock, Illinois 60098
$395,000
|
Sold
|
|
| Status: | Closed |
| Sqft: | 1,931 |
| Cost/Sqft: | $210 |
| Beds: | 2 |
| Baths: | 2 |
| Year Built: | 1956 |
| Property Taxes: | $1,132 |
| Days On Market: | 1722 |
| Lot Size: | 5,42 |
Description
Take a little drive through the woods back to this Mid-century ranch home with the most fantastic "top of the mountain" views nestled back in a wooded setting on a private road. Designed by well known architect John Vincent Anderson. This home makes the ultimate getaway place! Classically updated and upgraded!. The kitchen boasts stainless appliances, granite countertops, period correct cabinets and slate flooring while the bathrooms have been completely remodeled including shiny oversized tile and clear glass. Spacious bedrooms with lots of closet space have new hardwood floors, been freshly painted and each have their own private bath. The gorgeous wooded views through the large picture windows of the family room and living room will amaze you. Each room has sliders to the patio allowing you access to the beautiful outdoors in the warmer weather and a unique overhang extends your outdoor fun space. In the winter, cozy up next to the massive fireplace in the living room or near the wood burning stove in the family room with a beverage of choice from the convenient and stylish wet bar. Laundry and furnace room are located in the basement along with access to the oversized two car garage. You will love the charm of this home and its 5+ acres of land.
Property Specifics
| Single Family | |
| — | |
| Ranch | |
| 1956 | |
| Partial | |
| MID CENTURY RANCH | |
| No | |
| 5.42 |
| Mc Henry | |
| — | |
| — / Not Applicable | |
| None | |
| Private Well | |
| Septic-Private | |
| 10996203 | |
| 1313200039 |
Nearby Schools
| NAME: | DISTRICT: | DISTANCE: | |
|---|---|---|---|
|
Grade School
North Elementary School |
47 | — | |
|
Middle School
Hannah Beardsley Middle School |
47 | Not in DB | |
|
High School
Prairie Ridge High School |
155 | Not in DB | |
Property History
| DATE: | EVENT: | PRICE: | SOURCE: |
|---|---|---|---|
| 24 May, 2021 | Sold | $395,000 | MRED MLS |
| 7 Apr, 2021 | Under contract | $405,000 | MRED MLS |
| — | Last price change | $425,000 | MRED MLS |
| 17 Feb, 2021 | Listed for sale | $425,000 | MRED MLS |
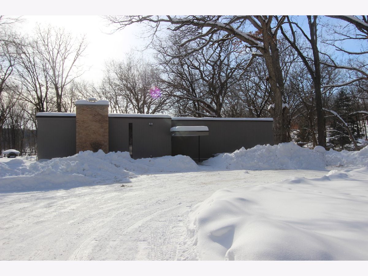
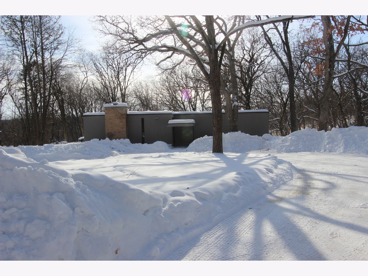
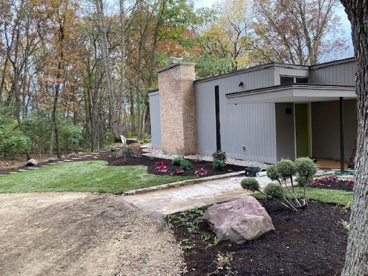
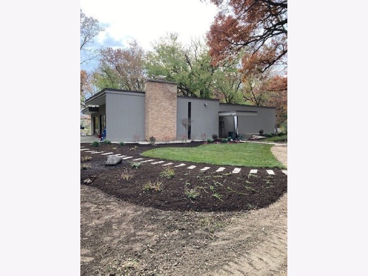
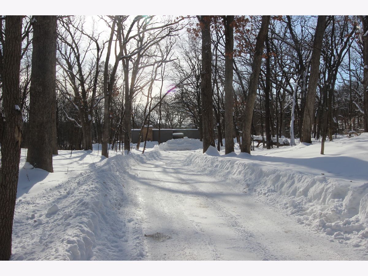
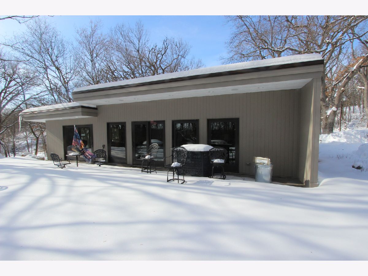
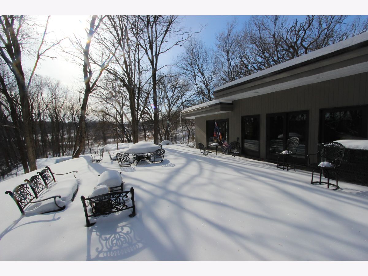
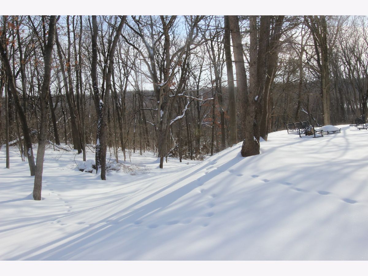
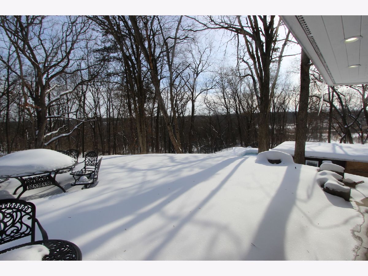
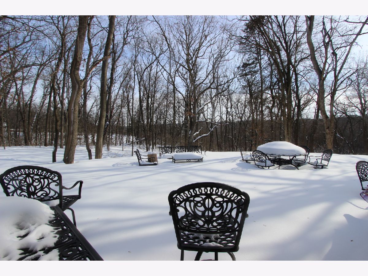
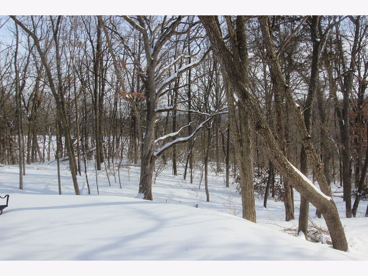
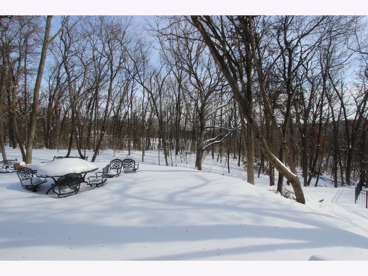
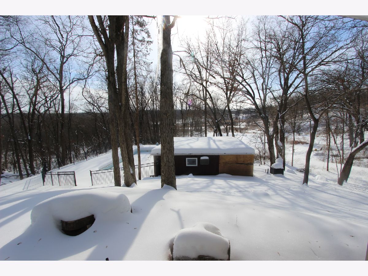
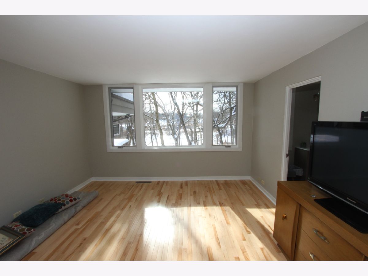
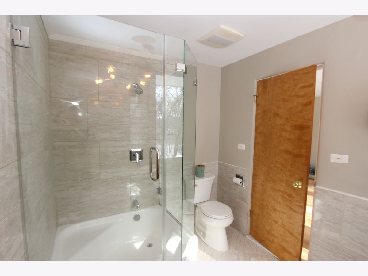
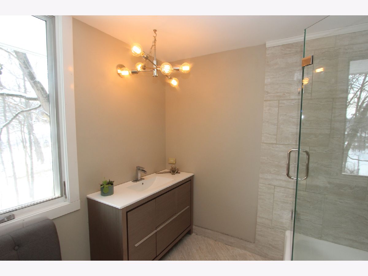
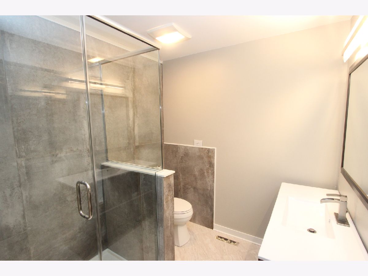
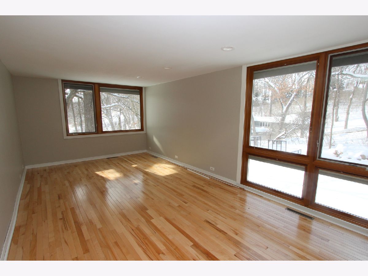
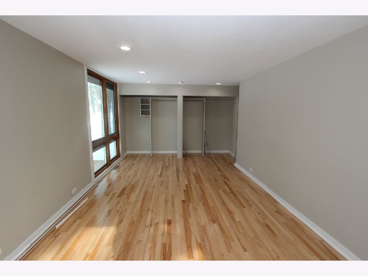
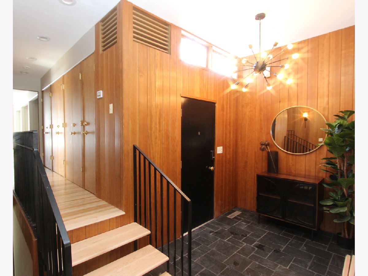
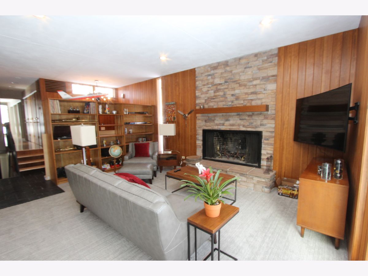
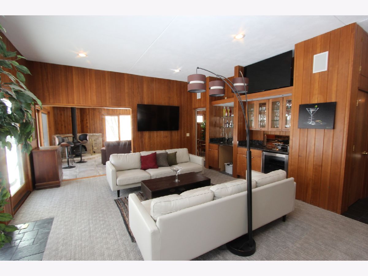
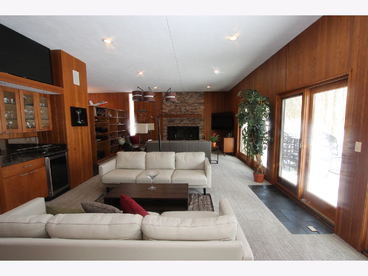
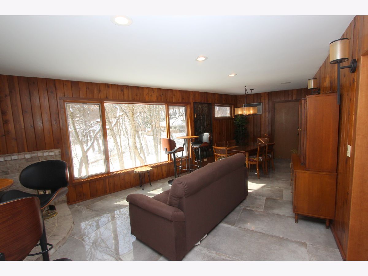
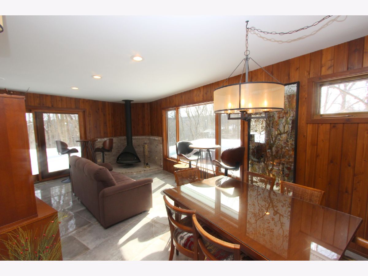
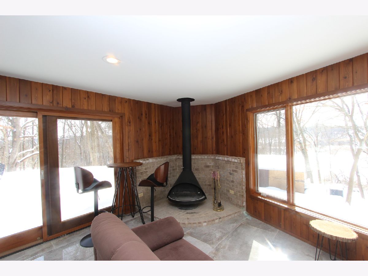
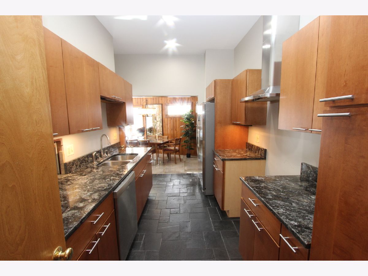
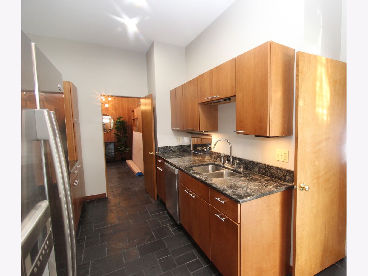
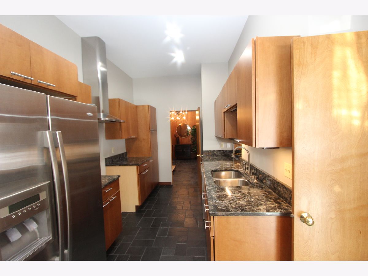
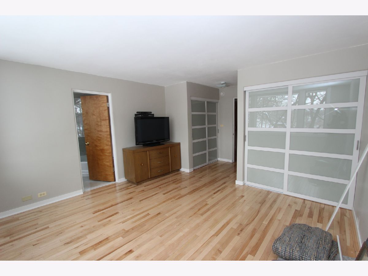
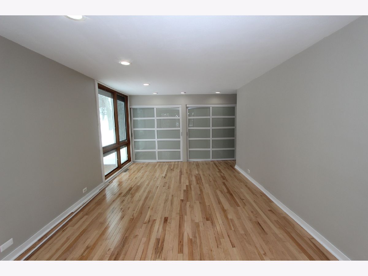
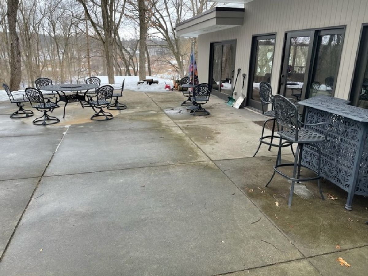
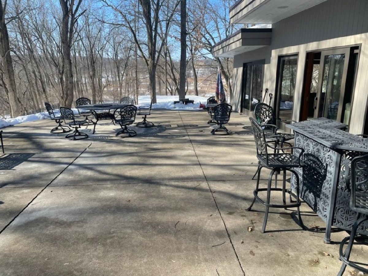
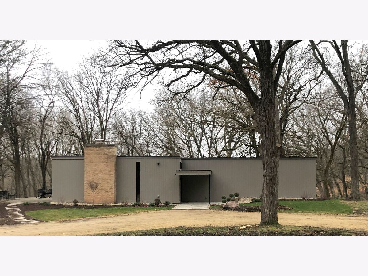
Room Specifics
Total Bedrooms: 2
Bedrooms Above Ground: 2
Bedrooms Below Ground: 0
Dimensions: —
Floor Type: Hardwood
Full Bathrooms: 2
Bathroom Amenities: No Tub
Bathroom in Basement: 0
Rooms: Storage
Basement Description: Unfinished
Other Specifics
| 2 | |
| Concrete Perimeter | |
| Gravel | |
| Patio, In Ground Pool, Storms/Screens | |
| Wooded | |
| 251X208X608X295X680 | |
| — | |
| Full | |
| Vaulted/Cathedral Ceilings, Bar-Wet, Hardwood Floors, First Floor Bedroom, First Floor Full Bath, Built-in Features, Open Floorplan | |
| Refrigerator, Washer, Dryer, Disposal, Stainless Steel Appliance(s), Water Softener Rented | |
| Not in DB | |
| — | |
| — | |
| — | |
| Wood Burning |
Tax History
| Year | Property Taxes |
|---|---|
| 2021 | $1,132 |
Contact Agent
Nearby Sold Comparables
Contact Agent
Listing Provided By
Keller Williams Success Realty




