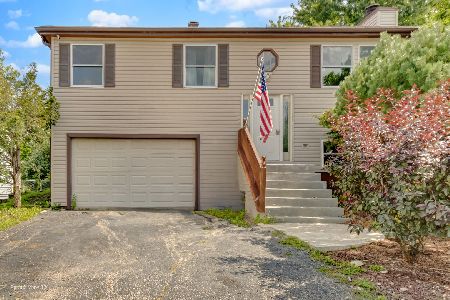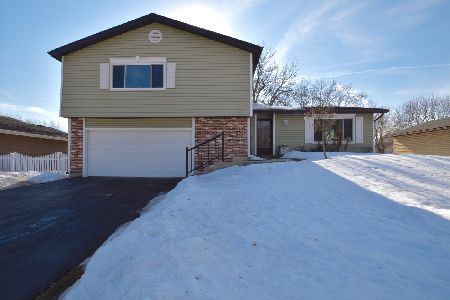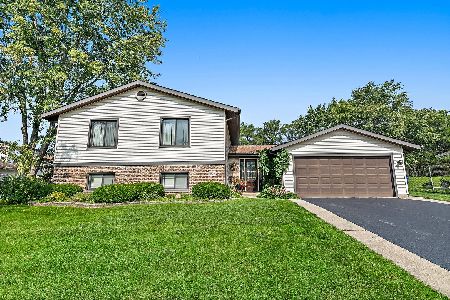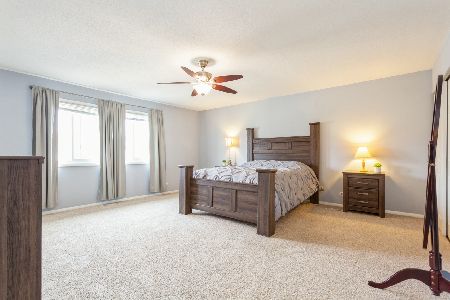842 Lakeside Drive, Bartlett, Illinois 60103
$302,500
|
Sold
|
|
| Status: | Closed |
| Sqft: | 2,050 |
| Cost/Sqft: | $154 |
| Beds: | 4 |
| Baths: | 3 |
| Year Built: | 1979 |
| Property Taxes: | $6,911 |
| Days On Market: | 1982 |
| Lot Size: | 0,30 |
Description
REDUCED $10,000 FOR A QUICK SALE ** Great location on a cul de sac, nearby pond and park!!! Home freshly painted for brighter look. Well Maintained Home. RECENT UPDATES**Oak Wood 6 Panel Doors and door trims** All Windows, Patio Door,**Updated All 3 Bathrooms** Furnace, A/C and Water Heater**Updated Kitchen with new 42" cabinets and Corian Counter Tops**Vinyl Siding. Features tons of counter space, great for entertaining! The step down Family Room features powder room and wall of windows to enjoy the professionally landscaped fenced yard with a Nice Deck. Great place to enjoy summer BBQs! Master bedroom suit boasts full bath, two closets - one a walk-in. The other 3 bedrooms share a full bath. The Finished Sub Basement offers room for more Entertainment and Storage. 2-1/2 car Garage offers additional storage area. Please see List of updates in last few years in Additional Information. Minutes to train and highways! ** Agents please review COVID-19 Property Showing Policy in Additional information. **
Property Specifics
| Single Family | |
| — | |
| — | |
| 1979 | |
| Partial | |
| — | |
| No | |
| 0.3 |
| Du Page | |
| Country Place | |
| — / Not Applicable | |
| None | |
| Lake Michigan,Public | |
| Public Sewer | |
| 10829160 | |
| 0101108003 |
Nearby Schools
| NAME: | DISTRICT: | DISTANCE: | |
|---|---|---|---|
|
Grade School
Horizon Elementary School |
46 | — | |
|
Middle School
Tefft Middle School |
46 | Not in DB | |
|
High School
Bartlett High School |
46 | Not in DB | |
Property History
| DATE: | EVENT: | PRICE: | SOURCE: |
|---|---|---|---|
| 16 Oct, 2020 | Sold | $302,500 | MRED MLS |
| 14 Sep, 2020 | Under contract | $315,000 | MRED MLS |
| — | Last price change | $325,000 | MRED MLS |
| 24 Aug, 2020 | Listed for sale | $325,000 | MRED MLS |
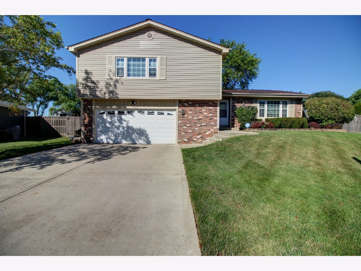
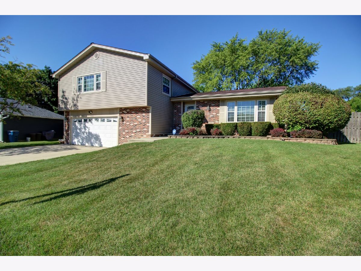
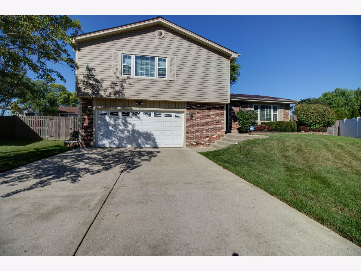
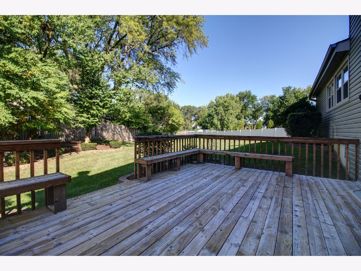
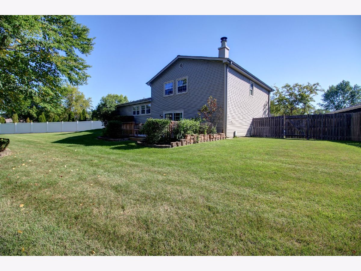
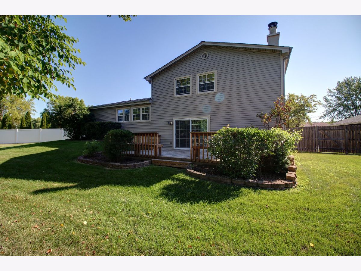
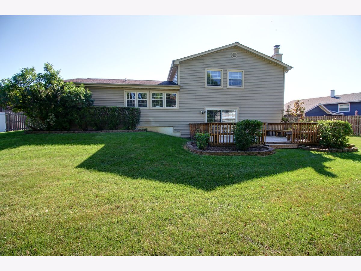
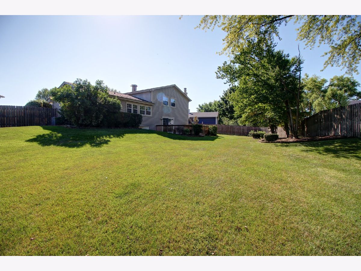
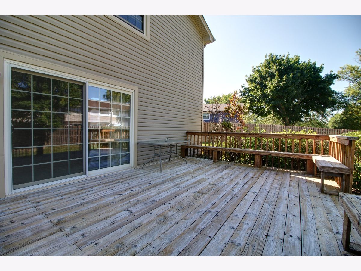
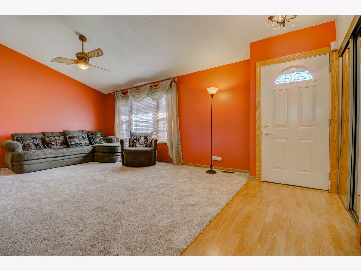
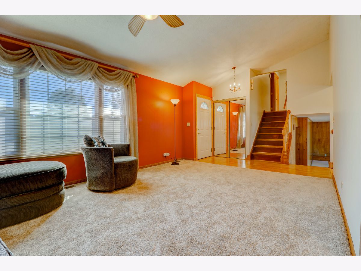
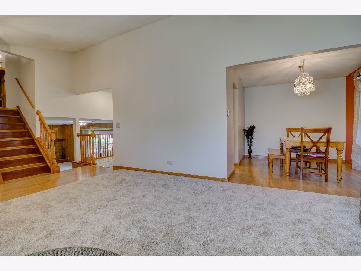
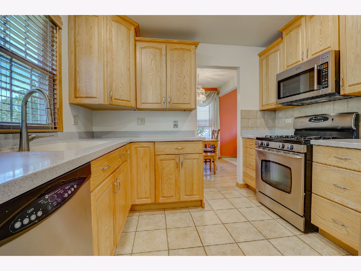
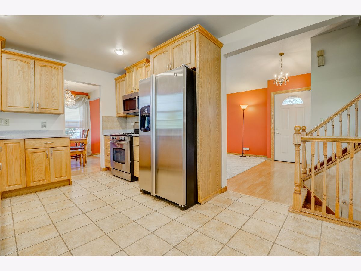
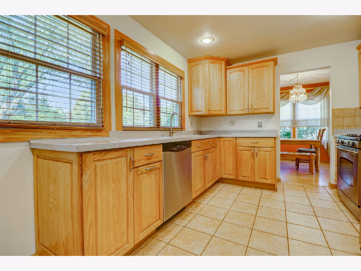
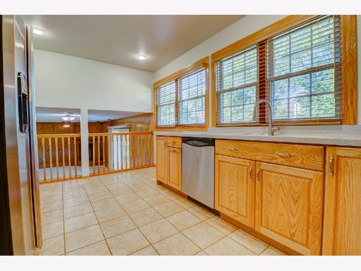
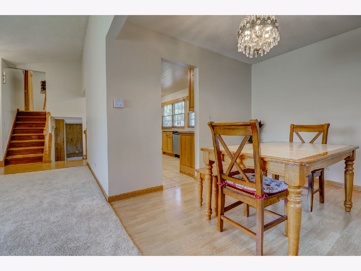
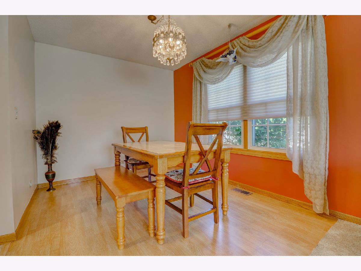
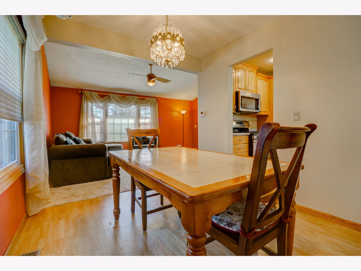
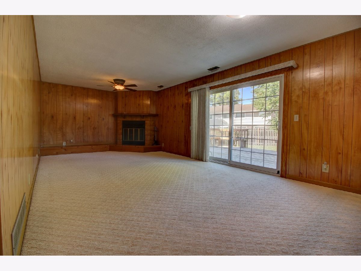
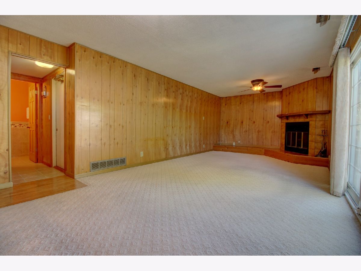
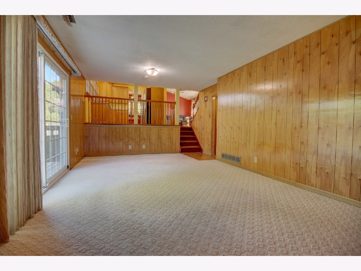
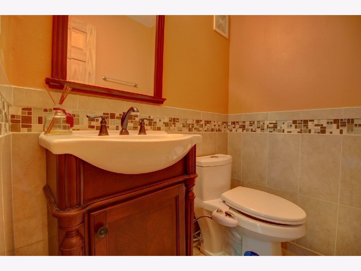
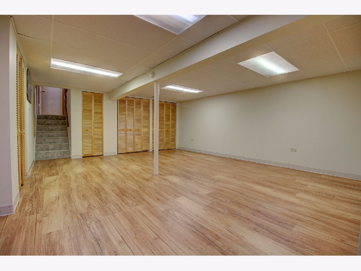
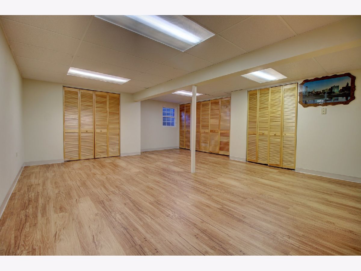
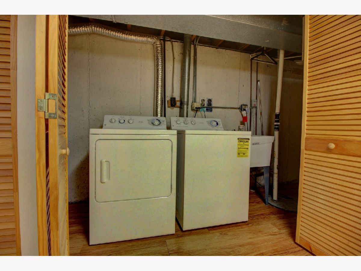
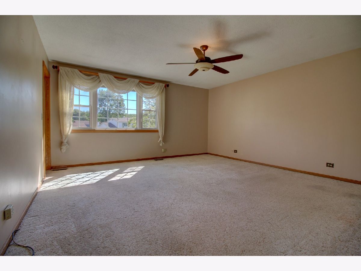
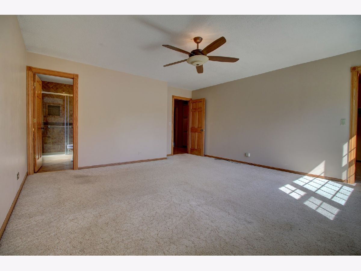
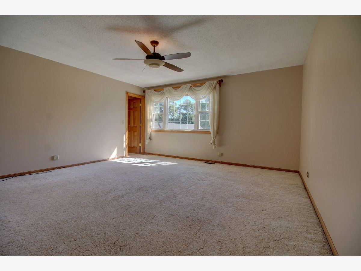
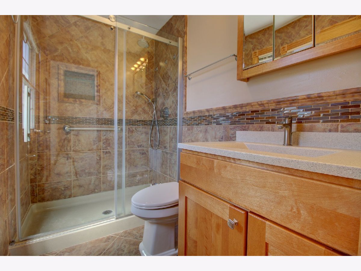
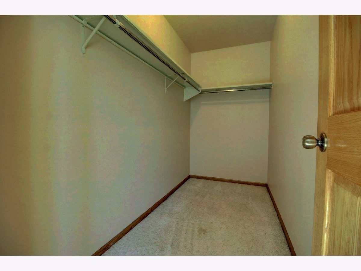
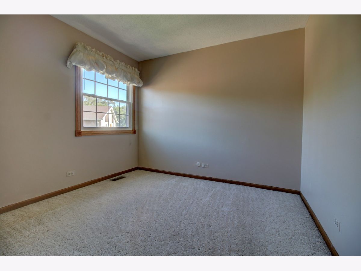
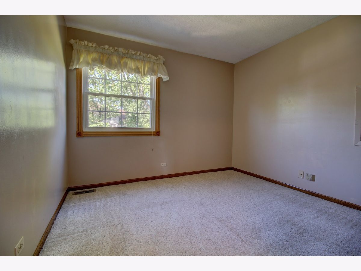
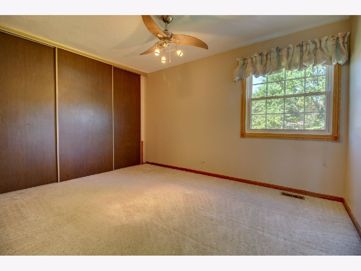
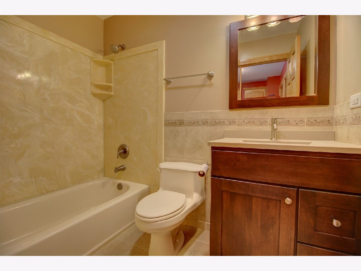
Room Specifics
Total Bedrooms: 4
Bedrooms Above Ground: 4
Bedrooms Below Ground: 0
Dimensions: —
Floor Type: Carpet
Dimensions: —
Floor Type: Carpet
Dimensions: —
Floor Type: Carpet
Full Bathrooms: 3
Bathroom Amenities: Separate Shower,Soaking Tub
Bathroom in Basement: 0
Rooms: Bonus Room
Basement Description: Finished
Other Specifics
| 2.5 | |
| Concrete Perimeter | |
| Concrete | |
| Deck, Porch, Storms/Screens | |
| Cul-De-Sac,Fenced Yard | |
| 46X109X179X215 | |
| Unfinished | |
| Full | |
| Vaulted/Cathedral Ceilings, Wood Laminate Floors | |
| Range, Microwave, Dishwasher, Refrigerator, Washer, Dryer, Disposal | |
| Not in DB | |
| Curbs, Sidewalks, Street Lights, Street Paved | |
| — | |
| — | |
| Wood Burning, Gas Starter |
Tax History
| Year | Property Taxes |
|---|---|
| 2020 | $6,911 |
Contact Agent
Nearby Sold Comparables
Contact Agent
Listing Provided By
Realty Executives Advance

