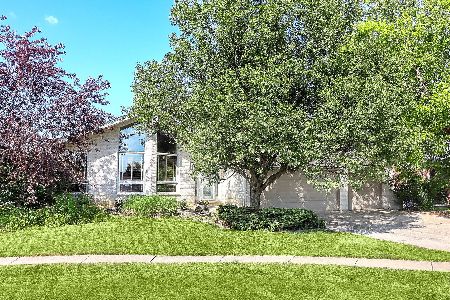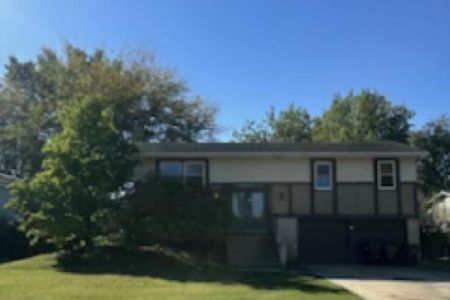8433 Hollybrook Lane, Tinley Park, Illinois 60487
$330,000
|
Sold
|
|
| Status: | Closed |
| Sqft: | 3,027 |
| Cost/Sqft: | $112 |
| Beds: | 3 |
| Baths: | 4 |
| Year Built: | 2001 |
| Property Taxes: | $10,175 |
| Days On Market: | 3643 |
| Lot Size: | 0,24 |
Description
Beautiful brick home. Step ranch with 3 steps up to bedroom wing w/ 3 spacious bedrooms, 3.1 baths, Living & dining room separated by a double sided fireplace, Kitchen is spectacular with maple cabinets, granite counters, high end stainless steel appliances, and oak flooring, oak flooring continues throughout the eating area, & family rm, which has door to the upper deck & a Franklin stove, circular oak staircase leads to the loft, Vaulted ceilings & skylights throughout, Master bath has jetted tub, separate shower & double sink vanity, exterior professionally landscaped, lower deck has an above ground pool which has been professionally serviced. Unfinished full basement has 9' ceilings, lookout windows, and a full bath, 3 car garage with transmiters
Property Specifics
| Single Family | |
| — | |
| Step Ranch | |
| 2001 | |
| Full,English | |
| BOYNE | |
| No | |
| 0.24 |
| Will | |
| Brookside Glen | |
| 0 / Not Applicable | |
| None | |
| Lake Michigan | |
| Public Sewer | |
| 09095061 | |
| 1909113050280000 |
Property History
| DATE: | EVENT: | PRICE: | SOURCE: |
|---|---|---|---|
| 16 Feb, 2007 | Sold | $440,000 | MRED MLS |
| 29 Jan, 2007 | Under contract | $450,000 | MRED MLS |
| 6 Jan, 2007 | Listed for sale | $450,000 | MRED MLS |
| 7 Jan, 2013 | Sold | $320,000 | MRED MLS |
| 8 Nov, 2012 | Under contract | $349,808 | MRED MLS |
| 14 Sep, 2012 | Listed for sale | $349,808 | MRED MLS |
| 9 May, 2016 | Sold | $330,000 | MRED MLS |
| 28 Mar, 2016 | Under contract | $338,000 | MRED MLS |
| — | Last price change | $345,000 | MRED MLS |
| 1 Dec, 2015 | Listed for sale | $354,920 | MRED MLS |
Room Specifics
Total Bedrooms: 3
Bedrooms Above Ground: 3
Bedrooms Below Ground: 0
Dimensions: —
Floor Type: Carpet
Dimensions: —
Floor Type: Carpet
Full Bathrooms: 4
Bathroom Amenities: Whirlpool,Separate Shower,Double Sink
Bathroom in Basement: 1
Rooms: Loft
Basement Description: Unfinished
Other Specifics
| 3 | |
| — | |
| Concrete | |
| Deck, Above Ground Pool | |
| — | |
| 75X141X116X130 | |
| Unfinished | |
| Full | |
| Vaulted/Cathedral Ceilings, Skylight(s), Hardwood Floors, First Floor Laundry | |
| Double Oven, Microwave, Dishwasher, Refrigerator, Washer, Dryer, Disposal, Stainless Steel Appliance(s) | |
| Not in DB | |
| Sidewalks | |
| — | |
| — | |
| Double Sided, Wood Burning Stove, Attached Fireplace Doors/Screen, Gas Log |
Tax History
| Year | Property Taxes |
|---|---|
| 2007 | $9,000 |
| 2013 | $9,075 |
| 2016 | $10,175 |
Contact Agent
Nearby Similar Homes
Nearby Sold Comparables
Contact Agent
Listing Provided By
Berkshire Hathaway HomeServices Blount REALTORS









