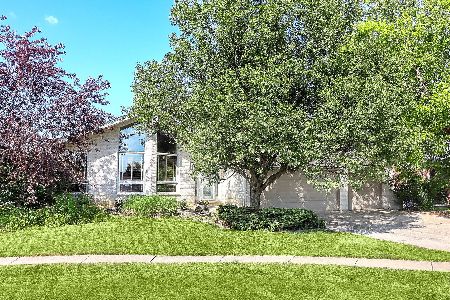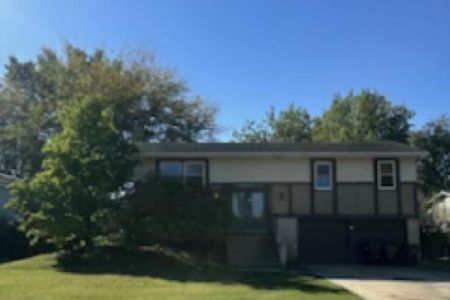8456 Meadows Edge Trail, Tinley Park, Illinois 60487
$285,000
|
Sold
|
|
| Status: | Closed |
| Sqft: | 3,325 |
| Cost/Sqft: | $86 |
| Beds: | 4 |
| Baths: | 3 |
| Year Built: | 1998 |
| Property Taxes: | $10,919 |
| Days On Market: | 3279 |
| Lot Size: | 0,27 |
Description
Talk about opportunity - this is yours! If you're looking for the perfect property that has great bones and needs some sweat equity, then look no further. This sold AS IS property boasts 4 bedrooms, 2 full baths and a loft upstairs. All bedrooms have an abundance of closets and there are dual sinks in both baths. The main floor has an office/bedroom with an adjacent full bath, in addition to the living room with vaulted ceilings, dining room, spacious eat-in kitchen, family room with fireplace, and utility room. There's a full, unfinished basement that offers plenty of storage and is great for finishing, if you desire extra living space. The location is perfect - close to the walking path, Metra and expressways! This type of opportunity doesn't come along very often - take advantage of it today! Short Sale
Property Specifics
| Single Family | |
| — | |
| Other | |
| 1998 | |
| Partial | |
| FANE | |
| No | |
| 0.27 |
| Will | |
| Brookside Glen | |
| 0 / Not Applicable | |
| None | |
| Lake Michigan,Public | |
| Public Sewer | |
| 09395890 | |
| 1909113050030000 |
Property History
| DATE: | EVENT: | PRICE: | SOURCE: |
|---|---|---|---|
| 29 Mar, 2017 | Sold | $285,000 | MRED MLS |
| 20 Dec, 2016 | Under contract | $285,000 | MRED MLS |
| — | Last price change | $300,000 | MRED MLS |
| 29 Nov, 2016 | Listed for sale | $300,000 | MRED MLS |
| 29 Jul, 2025 | Sold | $545,000 | MRED MLS |
| 17 Jun, 2025 | Under contract | $539,000 | MRED MLS |
| 12 Jun, 2025 | Listed for sale | $539,000 | MRED MLS |
Room Specifics
Total Bedrooms: 4
Bedrooms Above Ground: 4
Bedrooms Below Ground: 0
Dimensions: —
Floor Type: Carpet
Dimensions: —
Floor Type: Carpet
Dimensions: —
Floor Type: Carpet
Full Bathrooms: 3
Bathroom Amenities: Whirlpool,Separate Shower,Double Sink,Soaking Tub
Bathroom in Basement: 0
Rooms: Eating Area,Office,Loft
Basement Description: Unfinished,Crawl
Other Specifics
| 3 | |
| Concrete Perimeter | |
| Concrete | |
| Patio, Porch | |
| Irregular Lot,Park Adjacent | |
| 79X129X102X138 | |
| Unfinished | |
| Full | |
| Vaulted/Cathedral Ceilings, Skylight(s), Wood Laminate Floors, First Floor Bedroom, First Floor Laundry, First Floor Full Bath | |
| Microwave, Dishwasher, Refrigerator, Freezer, Washer, Dryer | |
| Not in DB | |
| Sidewalks, Street Lights, Street Paved | |
| — | |
| — | |
| Wood Burning, Gas Starter |
Tax History
| Year | Property Taxes |
|---|---|
| 2017 | $10,919 |
| 2025 | $14,443 |
Contact Agent
Nearby Similar Homes
Nearby Sold Comparables
Contact Agent
Listing Provided By
Keller Williams Preferred Rlty









