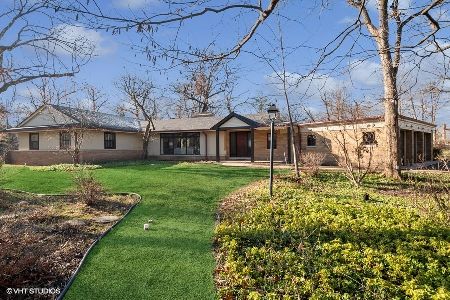526 Coronet Road, Glenview, Illinois 60025
$650,000
|
Sold
|
|
| Status: | Closed |
| Sqft: | 2,283 |
| Cost/Sqft: | $307 |
| Beds: | 3 |
| Baths: | 3 |
| Year Built: | 1953 |
| Property Taxes: | $15,226 |
| Days On Market: | 2543 |
| Lot Size: | 0,58 |
Description
Prime East Glenview 3 bedroom, 2.1 bath ranch on .58 acre corner lot in area of multi-million dollar homes, across from forest preserve! So many possibilities! Spacious living room with WB fireplace & herringbone floors, formal dining room has corner built-ins with French doors opening to 3-season sunroom with grill/fireplace. Aggregate patio, gorgeous grounds. Eat-in kitchen with island, glazed birch cabinetry, Corian counters, terra tile floor, KitchenAid appliances. 1st floor laundry with door to yard, 3 car garage. Include washer, dryer, refrig/freezer. Master suite has walk-in closet, bath with Corian counter, Kohler tub, body sprays & toilet. 2 family bedrooms; hall bath with Corian counter, Artist Series Kohler sink & tub with body sprays. Good closet space thruout. Partial basement includes rec room with fireplace, utility room, storage room & concrete crawl space. Sprinkler system. Property sold in "as is" condition.
Property Specifics
| Single Family | |
| — | |
| Ranch | |
| 1953 | |
| Partial | |
| — | |
| No | |
| 0.58 |
| Cook | |
| — | |
| 0 / Not Applicable | |
| None | |
| Lake Michigan | |
| Public Sewer | |
| 10280927 | |
| 10081000190000 |
Nearby Schools
| NAME: | DISTRICT: | DISTANCE: | |
|---|---|---|---|
|
Grade School
Lyon Elementary School |
34 | — | |
|
Middle School
Springman Middle School |
34 | Not in DB | |
|
High School
Glenbrook South High School |
225 | Not in DB | |
Property History
| DATE: | EVENT: | PRICE: | SOURCE: |
|---|---|---|---|
| 27 Mar, 2019 | Sold | $650,000 | MRED MLS |
| 14 Mar, 2019 | Under contract | $700,000 | MRED MLS |
| 24 Feb, 2019 | Listed for sale | $700,000 | MRED MLS |
| 31 Jan, 2024 | Sold | $1,195,000 | MRED MLS |
| 16 Dec, 2023 | Under contract | $1,195,000 | MRED MLS |
| 11 Dec, 2023 | Listed for sale | $1,195,000 | MRED MLS |
Room Specifics
Total Bedrooms: 3
Bedrooms Above Ground: 3
Bedrooms Below Ground: 0
Dimensions: —
Floor Type: Carpet
Dimensions: —
Floor Type: Parquet
Full Bathrooms: 3
Bathroom Amenities: —
Bathroom in Basement: 0
Rooms: Recreation Room,Foyer,Sun Room
Basement Description: Finished,Crawl
Other Specifics
| 3 | |
| — | |
| Asphalt,Brick | |
| Patio | |
| Corner Lot,Landscaped,Wooded | |
| 40X40X40X72X186X156X86X20 | |
| — | |
| Full | |
| Hardwood Floors, First Floor Bedroom, First Floor Laundry, First Floor Full Bath | |
| Double Oven, Range, Dishwasher, High End Refrigerator, Washer, Dryer, Disposal | |
| Not in DB | |
| — | |
| — | |
| — | |
| Wood Burning, Attached Fireplace Doors/Screen |
Tax History
| Year | Property Taxes |
|---|---|
| 2019 | $15,226 |
| 2024 | $17,839 |
Contact Agent
Nearby Sold Comparables
Contact Agent
Listing Provided By
Berkshire Hathaway HomeServices KoenigRubloff





