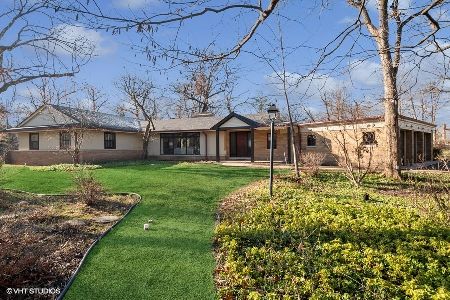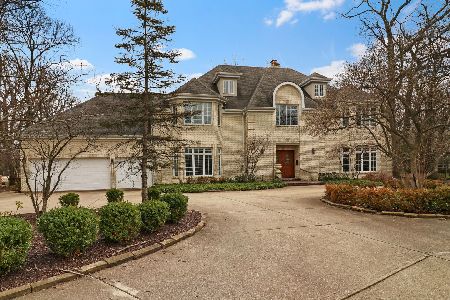859 Central Road, Glenview, Illinois 60025
$1,090,000
|
Sold
|
|
| Status: | Closed |
| Sqft: | 4,953 |
| Cost/Sqft: | $232 |
| Beds: | 4 |
| Baths: | 5 |
| Year Built: | 1955 |
| Property Taxes: | $32,889 |
| Days On Market: | 2374 |
| Lot Size: | 0,86 |
Description
Opportunity to Renovate this Classic Southern Colonial Home on nearly 1 Acre Lot in Premier Location. All Brick 5000 Sq ft Home! Charming Moldings and Character throughout. Two Story Entry with Bridal Staircase. Spacious Living and Dining Rooms with 9' Ceilings. Giant Family Room with Coffered 10' Ceiling. 4 Generously sized Bedrooms Upstairs w/ 3 Full Baths. Large Basement w/ Full bath. 3 Zone HVAC. Beautiful (.86 acre) Lot with Mature Trees. Amazing location near the forest preserve and both the Glen View Club and North Shore Country Club. Close to town and in award winning school districts. Needs rehab but has a ton of potential for a magnificent home! Value is in the land. As-is.
Property Specifics
| Single Family | |
| — | |
| Colonial | |
| 1955 | |
| Full | |
| — | |
| No | |
| 0.86 |
| Cook | |
| — | |
| 0 / Not Applicable | |
| None | |
| Public | |
| Public Sewer | |
| 10482080 | |
| 10081000180000 |
Nearby Schools
| NAME: | DISTRICT: | DISTANCE: | |
|---|---|---|---|
|
Grade School
Lyon Elementary School |
34 | — | |
|
Middle School
Springman Middle School |
34 | Not in DB | |
|
High School
Glenbrook South High School |
225 | Not in DB | |
|
Alternate Elementary School
Pleasant Ridge Elementary School |
— | Not in DB | |
Property History
| DATE: | EVENT: | PRICE: | SOURCE: |
|---|---|---|---|
| 5 Apr, 2019 | Sold | $1,005,000 | MRED MLS |
| 18 Mar, 2019 | Under contract | $999,900 | MRED MLS |
| 12 Feb, 2019 | Listed for sale | $999,900 | MRED MLS |
| 8 Oct, 2019 | Sold | $1,090,000 | MRED MLS |
| 23 Aug, 2019 | Under contract | $1,150,000 | MRED MLS |
| 12 Aug, 2019 | Listed for sale | $1,150,000 | MRED MLS |
Room Specifics
Total Bedrooms: 4
Bedrooms Above Ground: 4
Bedrooms Below Ground: 0
Dimensions: —
Floor Type: Carpet
Dimensions: —
Floor Type: Carpet
Dimensions: —
Floor Type: Hardwood
Full Bathrooms: 5
Bathroom Amenities: Whirlpool,Separate Shower,Double Sink
Bathroom in Basement: 1
Rooms: Study,Utility Room-Lower Level,Game Room,Storage,Foyer,Walk In Closet,Recreation Room,Other Room
Basement Description: Partially Finished
Other Specifics
| 2 | |
| — | |
| Asphalt | |
| Brick Paver Patio | |
| Mature Trees | |
| 134X280 | |
| — | |
| Full | |
| Bar-Wet, Hardwood Floors, Walk-In Closet(s) | |
| — | |
| Not in DB | |
| — | |
| — | |
| — | |
| — |
Tax History
| Year | Property Taxes |
|---|---|
| 2019 | $32,053 |
| 2019 | $32,889 |
Contact Agent
Nearby Sold Comparables
Contact Agent
Listing Provided By
Jameson Sotheby's Intl Realty






