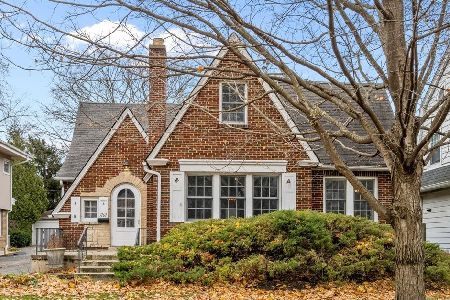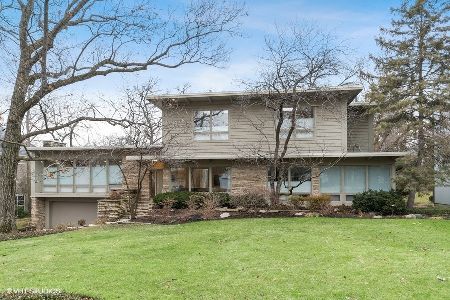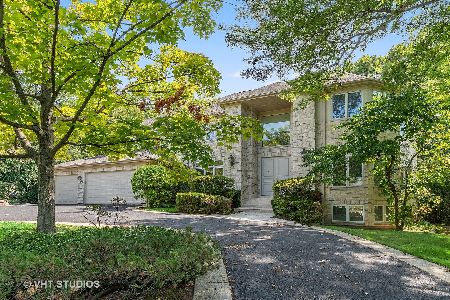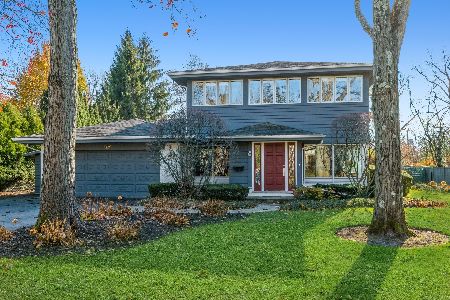845 Kimballwood Lane, Highland Park, Illinois 60035
$1,425,000
|
Sold
|
|
| Status: | Closed |
| Sqft: | 5,117 |
| Cost/Sqft: | $342 |
| Beds: | 6 |
| Baths: | 8 |
| Year Built: | 2002 |
| Property Taxes: | $37,608 |
| Days On Market: | 2448 |
| Lot Size: | 0,65 |
Description
Newer construction home w/over 5,000 sq ft located on over 1/2 acre. Incredible high end finishes thruout w/an open floor plan & large rooms. Eat in kitch w/white cabinetry, granite counters & ss appliances. Expansive great room w/stone fps & custom built ins leading into gated side yard w/patio, fire-pit, couch area w/pergola & outdoor TV! Formal DR overlooking front yard. Office w/wood built ins, coffered ceilings & private full bath. Incredible butler's pantry & mudrm leads to garage that can fit 5 cars. 2 garage spots, 2 tandem spots & one lift. Sophisticated master suite w/tray ceilings, 2 walk in closets & limestone bath w/2 custom vanities, jetted tub & shower. 4 add bedrms, 2 w/en suite baths & other 2 share Jack & Jill bath. Sep kids office (can be bedrm). Lg 2nd floor laundry rm w/2 sets of washer/dryer, storage & folding area. Incredible lower level w/rec room, exercise rm, guest rm, full bath, wine closet. Enjoy this quick walk to town, train & restaurants!
Property Specifics
| Single Family | |
| — | |
| — | |
| 2002 | |
| Full | |
| — | |
| No | |
| 0.65 |
| Lake | |
| — | |
| 0 / Not Applicable | |
| None | |
| Lake Michigan | |
| Public Sewer | |
| 10297625 | |
| 16261040430000 |
Nearby Schools
| NAME: | DISTRICT: | DISTANCE: | |
|---|---|---|---|
|
Grade School
Indian Trail Elementary School |
112 | — | |
|
Middle School
Edgewood Middle School |
112 | Not in DB | |
|
High School
Highland Park High School |
113 | Not in DB | |
Property History
| DATE: | EVENT: | PRICE: | SOURCE: |
|---|---|---|---|
| 22 Jul, 2019 | Sold | $1,425,000 | MRED MLS |
| 29 May, 2019 | Under contract | $1,750,000 | MRED MLS |
| 3 Apr, 2019 | Listed for sale | $1,750,000 | MRED MLS |
Room Specifics
Total Bedrooms: 7
Bedrooms Above Ground: 6
Bedrooms Below Ground: 1
Dimensions: —
Floor Type: Wood Laminate
Dimensions: —
Floor Type: Carpet
Dimensions: —
Floor Type: Carpet
Dimensions: —
Floor Type: —
Dimensions: —
Floor Type: —
Dimensions: —
Floor Type: —
Full Bathrooms: 8
Bathroom Amenities: Separate Shower,Double Sink,Full Body Spray Shower,Soaking Tub
Bathroom in Basement: 1
Rooms: Office,Bedroom 6,Mud Room,Recreation Room,Bedroom 5,Exercise Room,Foyer,Bedroom 7,Pantry,Other Room
Basement Description: Finished
Other Specifics
| 5 | |
| Concrete Perimeter | |
| Asphalt | |
| Patio, Dog Run, Storms/Screens, Fire Pit | |
| Corner Lot,Landscaped | |
| 28,099 SF | |
| Full,Pull Down Stair,Unfinished | |
| Full | |
| Bar-Wet, Hardwood Floors, First Floor Bedroom, First Floor Laundry, Second Floor Laundry, First Floor Full Bath | |
| Double Oven, Microwave, Dishwasher, High End Refrigerator, Freezer, Washer, Dryer, Disposal, Stainless Steel Appliance(s), Cooktop, Range Hood | |
| Not in DB | |
| Sidewalks, Street Lights, Street Paved | |
| — | |
| — | |
| Gas Starter |
Tax History
| Year | Property Taxes |
|---|---|
| 2019 | $37,608 |
Contact Agent
Nearby Sold Comparables
Contact Agent
Listing Provided By
@properties







