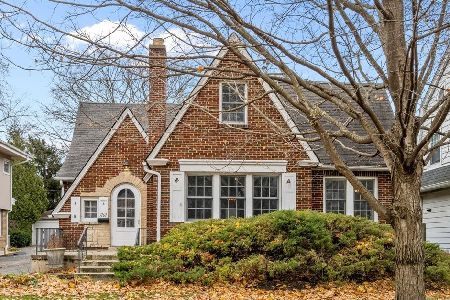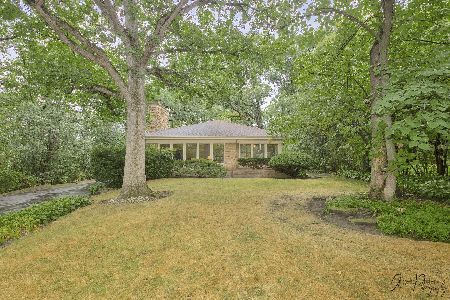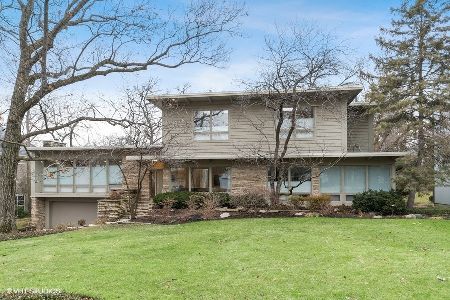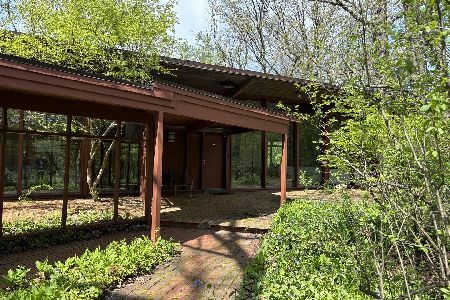834 Kimballwood Lane, Highland Park, Illinois 60035
$1,445,000
|
Sold
|
|
| Status: | Closed |
| Sqft: | 5,429 |
| Cost/Sqft: | $286 |
| Beds: | 4 |
| Baths: | 6 |
| Year Built: | 1996 |
| Property Taxes: | $33,389 |
| Days On Market: | 2014 |
| Lot Size: | 0,52 |
Description
SPACE FOR EVERYONE! Custom built home by original owner, on gorgeous half acre lot on PRIME HP street blocks from town. Open and Bright with tons of natural light. Large rooms through out the house with space for everything and everyone. Two story foyer and family room welcomes you in this fabulous home. First floor hosts big kitchen with Island, breakfast area, dining room, family room, office, mud room and den that can be a first floor bedroom with full bath. Luxurious master suite secluded from other second floor bedrooms with fireplace, huge walk in closet and spa like master bath. Ensuite bedroom plus 2 additional bedrooms with jack and jill bath. Additional office, study room or play room on second floor. Basement feels like a walk out with tons of natural light thru upper windows in recreation room, exercise room and bedroom and full bath. Plus 3 car garage, irrigation system, central vac, skylights, quartz counter tops, 2 set of stairs going to second floor and 2 sets going down to basement. UPDATED and ready to move into!
Property Specifics
| Single Family | |
| — | |
| — | |
| 1996 | |
| Full | |
| — | |
| No | |
| 0.52 |
| Lake | |
| Kimball Estates | |
| — / Not Applicable | |
| None | |
| Lake Michigan | |
| Public Sewer, Sewer-Storm | |
| 10739734 | |
| 16261040560000 |
Nearby Schools
| NAME: | DISTRICT: | DISTANCE: | |
|---|---|---|---|
|
Grade School
Indian Trail Elementary School |
112 | — | |
|
Middle School
Edgewood Middle School |
112 | Not in DB | |
|
High School
Highland Park High School |
113 | Not in DB | |
Property History
| DATE: | EVENT: | PRICE: | SOURCE: |
|---|---|---|---|
| 1 Mar, 2021 | Sold | $1,445,000 | MRED MLS |
| 25 Dec, 2020 | Under contract | $1,550,000 | MRED MLS |
| — | Last price change | $1,595,000 | MRED MLS |
| 8 Jun, 2020 | Listed for sale | $1,699,000 | MRED MLS |
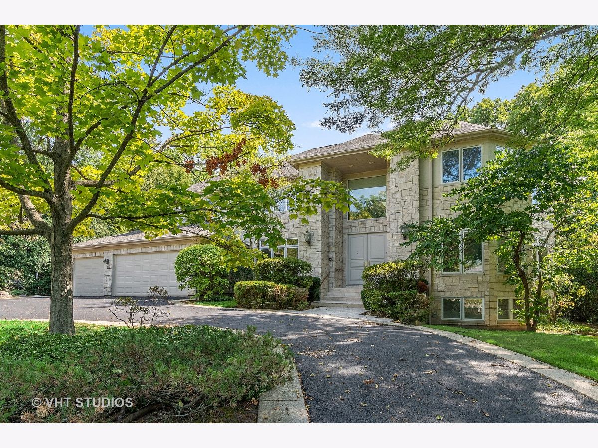

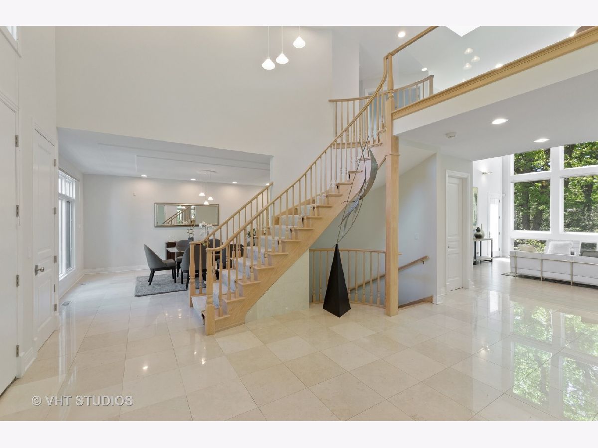

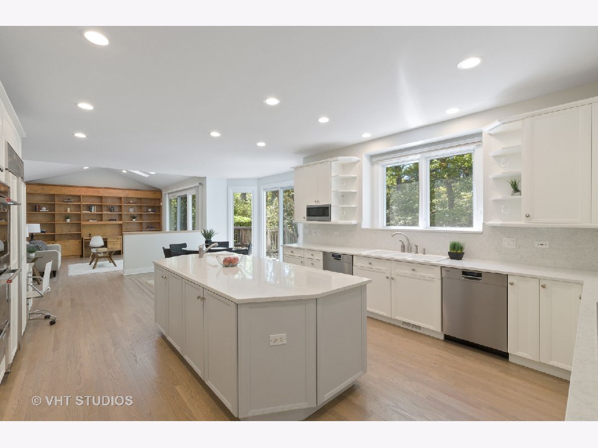
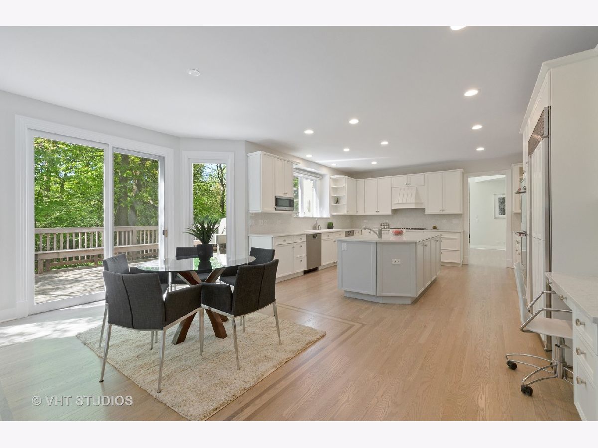


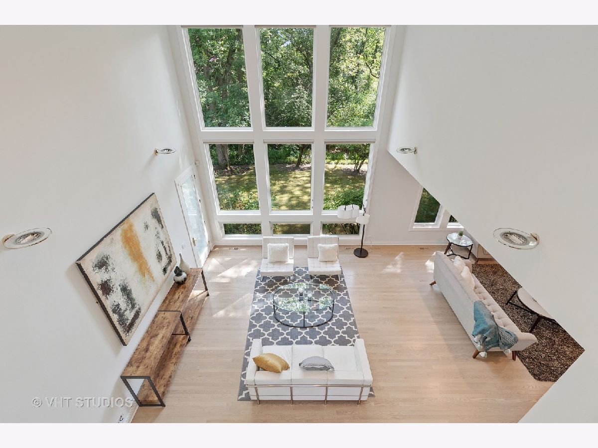



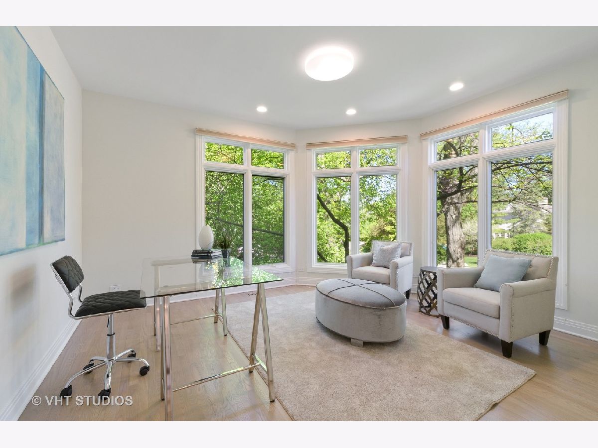




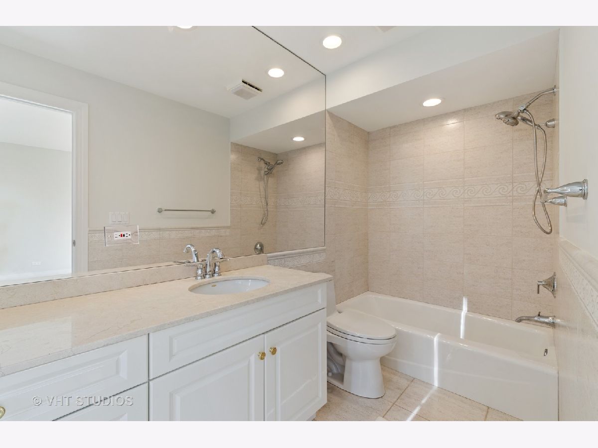

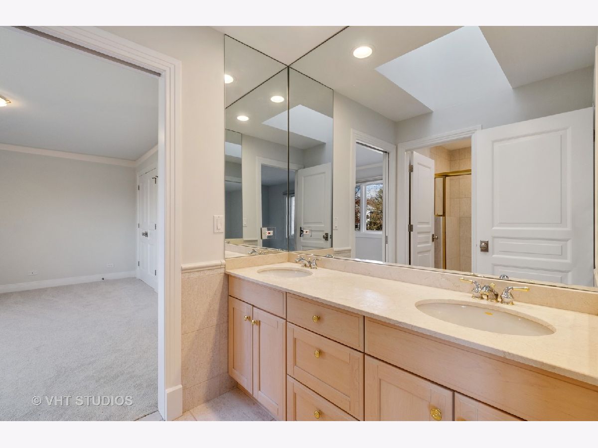

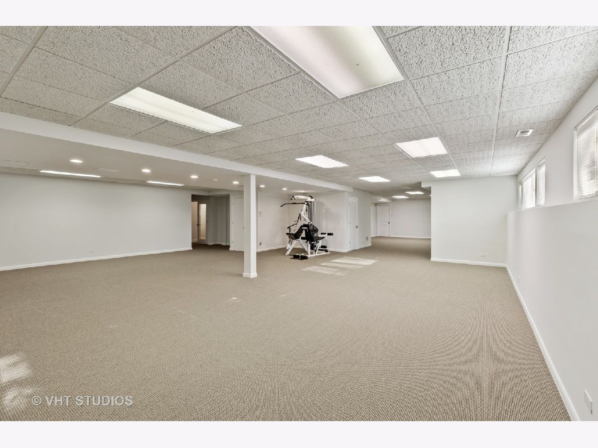

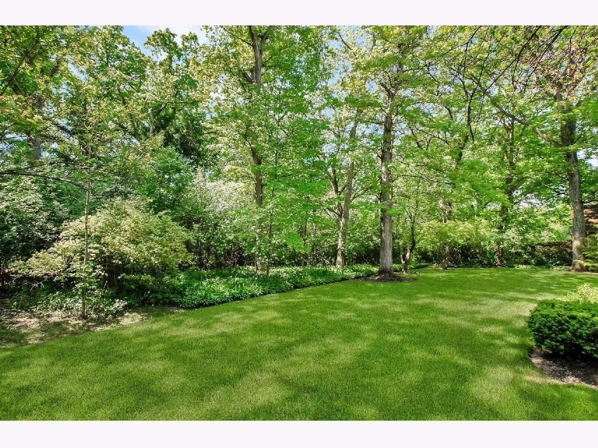
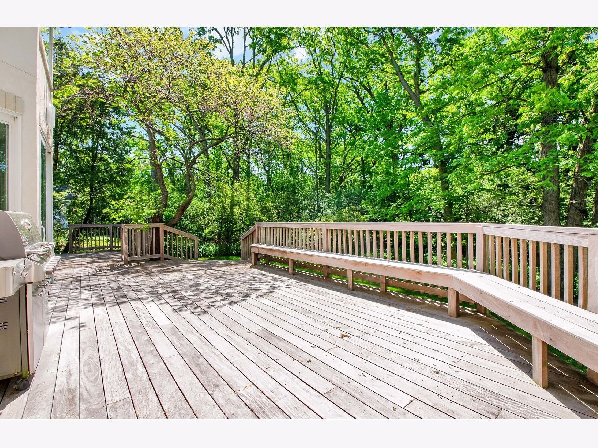
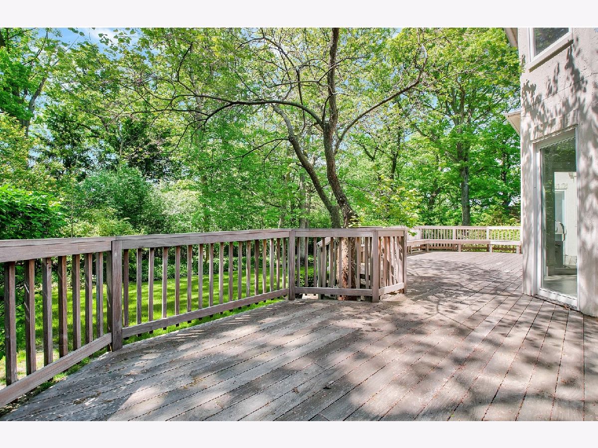
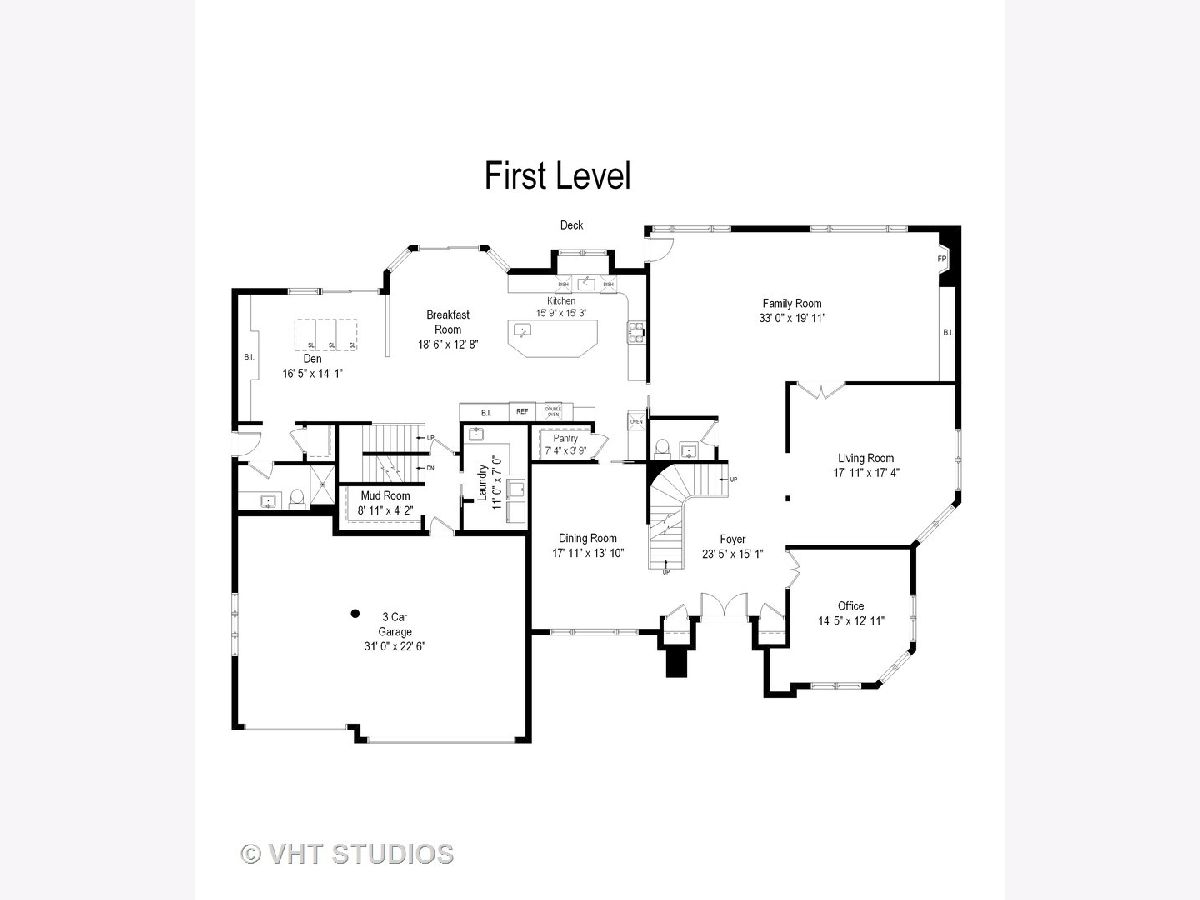

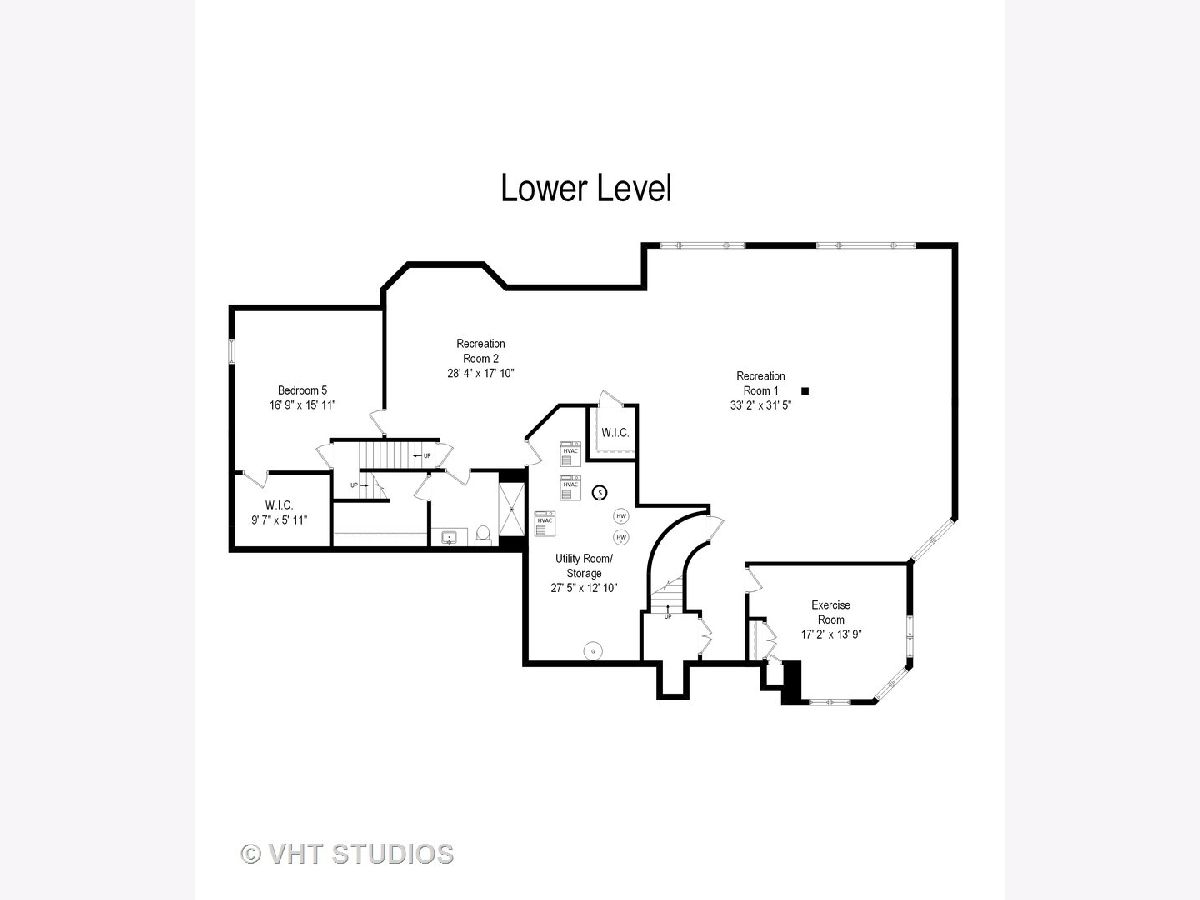
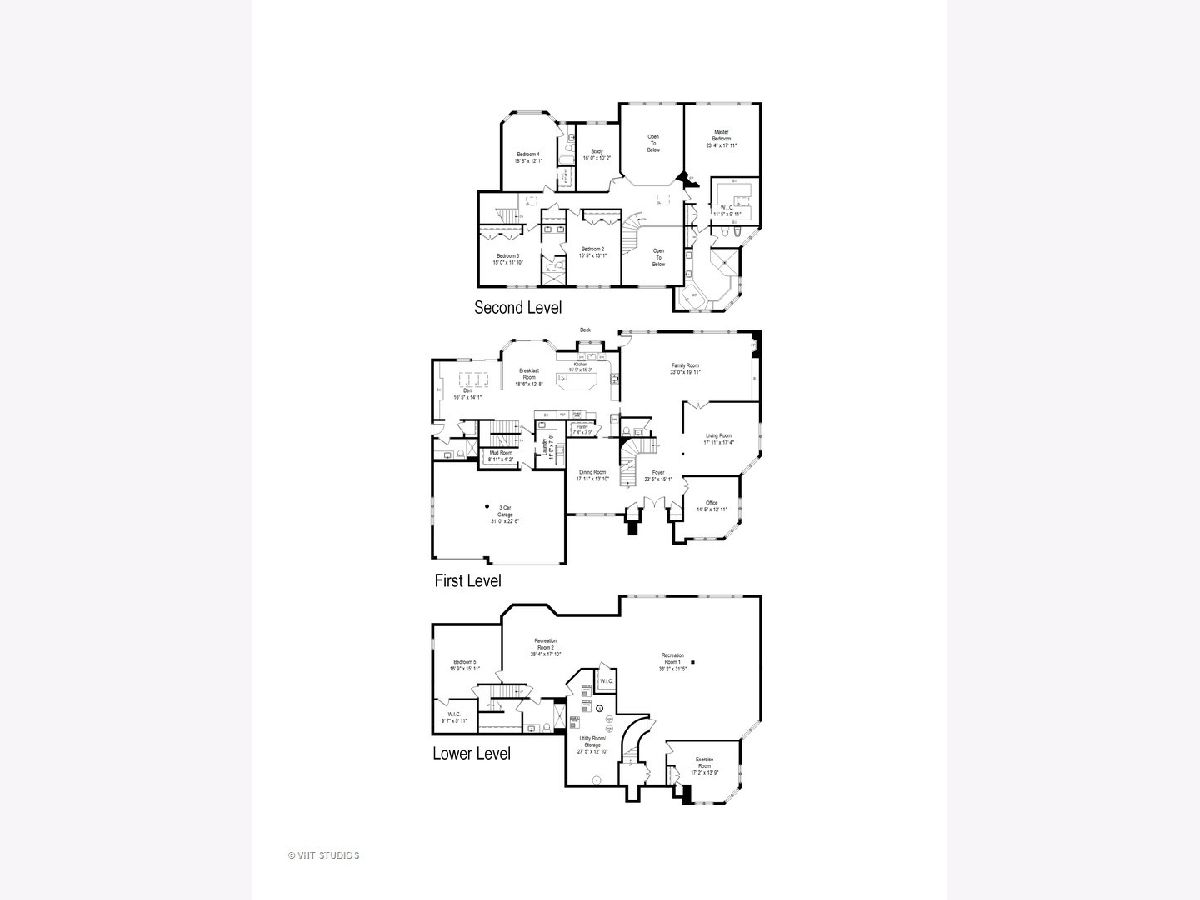

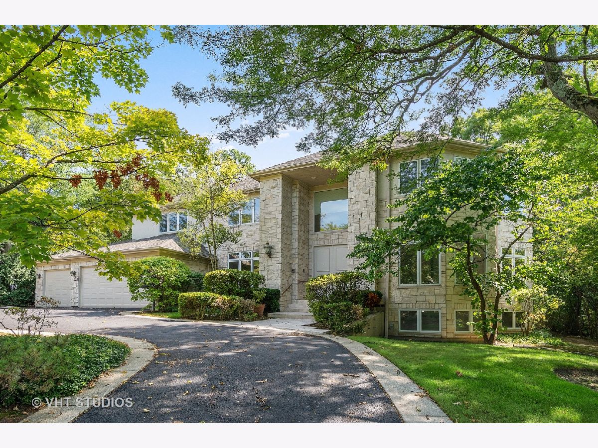
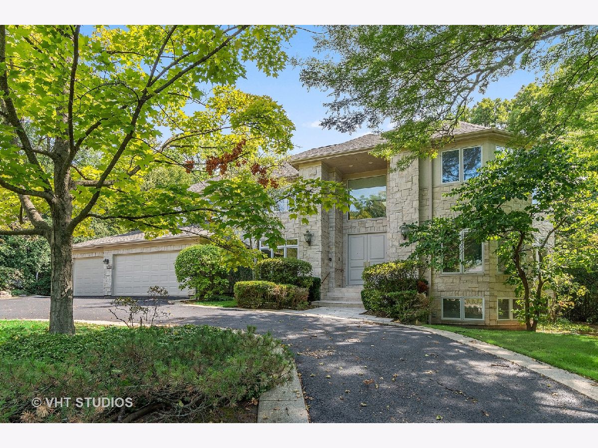
Room Specifics
Total Bedrooms: 5
Bedrooms Above Ground: 4
Bedrooms Below Ground: 1
Dimensions: —
Floor Type: Carpet
Dimensions: —
Floor Type: Carpet
Dimensions: —
Floor Type: Carpet
Dimensions: —
Floor Type: —
Full Bathrooms: 6
Bathroom Amenities: Whirlpool,Separate Shower,Double Sink,Bidet
Bathroom in Basement: 1
Rooms: Bedroom 5,Breakfast Room,Den,Office,Study,Recreation Room,Play Room,Exercise Room,Foyer,Mud Room
Basement Description: Finished
Other Specifics
| 3 | |
| Concrete Perimeter | |
| Asphalt | |
| Deck | |
| Landscaped,Mature Trees | |
| 231X99 | |
| Unfinished | |
| Full | |
| Vaulted/Cathedral Ceilings, Skylight(s), Bar-Dry, Hardwood Floors, First Floor Bedroom, In-Law Arrangement, First Floor Laundry, First Floor Full Bath, Walk-In Closet(s) | |
| Double Oven, Microwave, Dishwasher, High End Refrigerator, Washer, Dryer, Disposal, Stainless Steel Appliance(s), Cooktop, Range Hood | |
| Not in DB | |
| — | |
| — | |
| — | |
| Wood Burning, Gas Starter |
Tax History
| Year | Property Taxes |
|---|---|
| 2021 | $33,389 |
Contact Agent
Nearby Sold Comparables
Contact Agent
Listing Provided By
@properties

